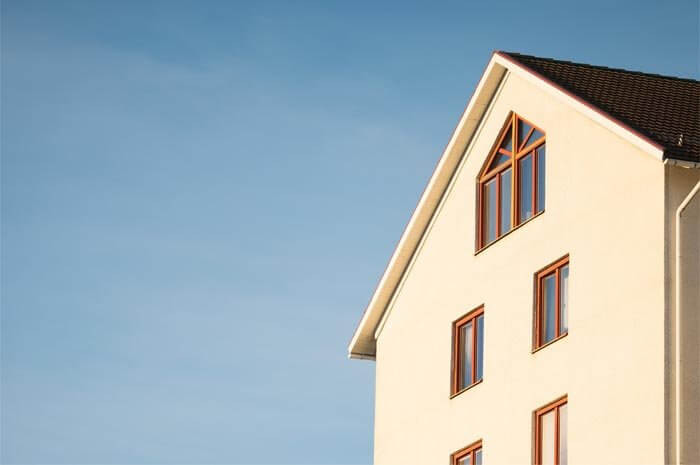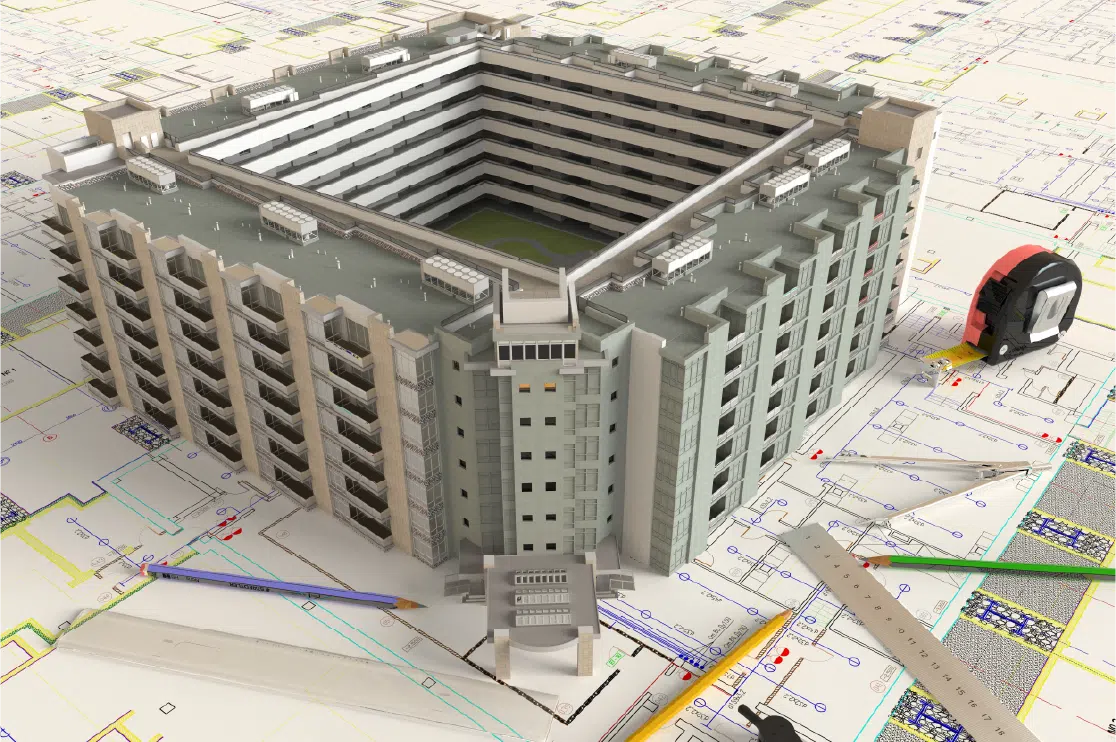The face of modern American architecture has changed considerably in the 21st century. Large sprawling mansions and villas have transformed into single-family Residential homes; owing to the increasing nuclear families in the States.
Table of Contents:
So, what defines the American houses of today? Do the stately federal city buildings make up the modern architecture buildings? Or does the warm and welcoming style of New England dominate contemporary residential architecture in America? Perhaps it is something entirely different, such as the Prairie School dwellings and Tudor row-houses? Interestingly, the modern American architects fancy a little bit of all of these styles.
The Evolution of Single-family Homes in the United States
Washington Posts’ report on the development of single-family residential buildings in America states that the construction of homes for nuclear families has evolved expansively, much to the joy of builders and construction companies. The article, published in 2014, talks about how the single-family residential homes built today are nearly one thousand square feet larger than houses built just 40 years ago.
While the typical American household is shrinking, preference for bigger homes by the average American has only increased. This can be attributed to the fact that the median income has grown substantially for middle-class income households, not to mention the government policies that attract potential homeowners with incentives encouraging them to own four bedrooms and three-bathroom spaces.
Pop Chart Lab has created an amazing data visualization on the evolution of single-family residential development in America.
The visual history focuses here on single-family houses only. It doesn’t consider apartment architecture. The graphic portrays housing owned by a major chunk of American families. For illustrative purposes, the designers chose 121 American houses, segregated in seven categories and forty subdivisions that high-lighted the evolving nature of modern planning and development residential projects.
The good folks at Pop Chart Lab have chosen American architectural styles from the 1600s onwards including the postmodernist architecture too. You can see how modern architecture history has evolved from modest Dutch colonial and English styles from the Colonial Era to the organic and contemporary havens that we call homes today. Want to own the chart? Buy it Pop Chart Lab!
Concepts in Contemporary Architecture Today
Modern American residential architectural Development styles are heavily influenced by styles all over the world. Take a stroll down any suburban neighborhood and you can observe a mix of Styled Ranches, New Traditional, and McMansions besides others.
As House Sizes Expand so does the Price: Modern Architecture Facts
The value of houses is exponential to the area – with increasing to $268,900 in 2013 from $64,000 in 1980. That’s a 32% rise against an inflation-adjusted economy! As prices continue to rise, real estate gurus predict that owning a house for a single-family in the great Americas will soon be a dream.

Take a look at this image, part of a 2015 report by Mansion Global, talking about some of the priciest property markets for single houses across the country:
Here’s another example.
In March 2017, a single-family home in Seattle was placed at the median value of $700,000. Five years ago, this value was $357,000.
As builders struggle to acquire more land for meeting the demand in the area, the prices continue to soar. It is quite noteworthy that only 3,900 new houses are built annually, a sharp contrast to the sales of about 6,000 every year!
Despite the steep rise in home sizes and prices, current construction is only a small movement. An increasing number of aspiring home-buyers are taking simplicity and affordability into account before they buy a property. The number of millennials opting for inner-city housing is also on the rise.
Per census data of 2018, the median selling price of single-family houses was $326,400. The average sale price was $385,000 with the median house size being 2,435 square feet. Not only this, around 119,000 contractor-built single-family homes were started in 2018 and the median contract price of these constructions was $281,200.

New Wave of Architecture: A Reason for Hope
It is predicted that there is going to be a lot of redundant retail space in the near future, which will lead to open spaces of millions of square feet. Needless to say, it can be utilized for constructing houses.
Along with this, the growth of sustainable and new-age architecture aiming to acquire maximum functional areas with limited construction is also on the rise. The young can continue aspiring to build their dream lives in their dream homes!
When construction does begin, companies look for construction document providers, 3D BIM modeling companies, and drafting companies. BluEntCAD, a thought-leader in the industry is and will always be a click away – ready to offer its multi-faced services to contractors, builders, and architects!


















 BIM for Data Centers: Building Future-Ready, Scalable, High-Performance Facilities
BIM for Data Centers: Building Future-Ready, Scalable, High-Performance Facilities  BIM 2.0: How BIM Is Shifting from Models to Decisions?
BIM 2.0: How BIM Is Shifting from Models to Decisions?  GFC Drawings vs Permit Drawings: Key Differences Every Architect and Builder Should Know
GFC Drawings vs Permit Drawings: Key Differences Every Architect and Builder Should Know  From Blueprints to 3D Visuals: Building Construction Portfolio That Win Clients
From Blueprints to 3D Visuals: Building Construction Portfolio That Win Clients