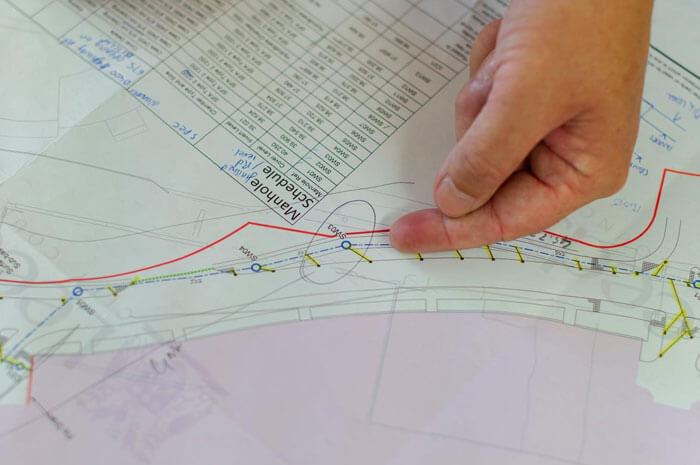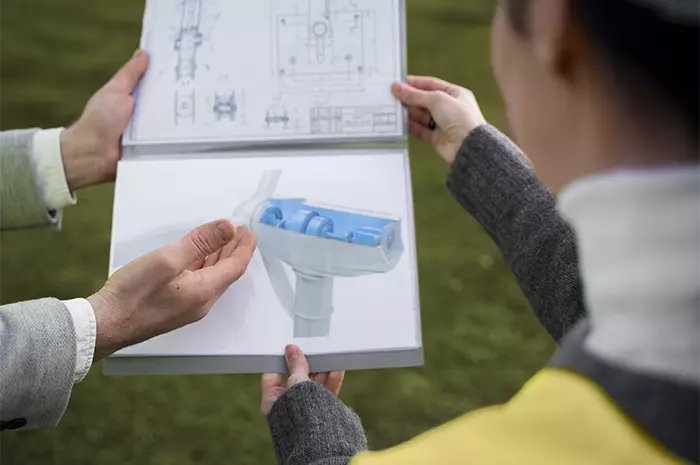Any property that you own – residential or commercial – is a valuable asset. But its inherent worth lies in how you develop it. The right construction will boost the resale value significantly, while uninformed choices will have the opposite effect.
For optimal results, in-depth site analysis and zoning feasibility is recommended before you give construction a green light.
Table of Contents:
What is site analysis?
A site analysis in architecture is the initial step of the design and construction process. It is performed during site selection and determines whether the site meets the expectations and requirements of the client.
The feasibility study allows developers to assess whether the site is financially fruitful, compliant with regulations, and can be built within the assigned time frame.
Site analysis explores several important areas that reveal critical information about a location.
Site survey, topographic features, elevation and slope, climate, drainage and flooding, soil composition and contamination, site utilities, improvements, and zoning ordinances are just some of the aspects that are touched on in a site analysis study.
Other than this, street analysis, land use around the site, and historical, social, and economic conditions of the area where construction will be done are also incorporated in the site analysis plan to identify potential challenges and advantages of the property you’re about to acquire.
What is a zoning analysis?
After the site inspection, it is essential to know if the kind of property you have in mind can actually be built on the land or not. This is determined by zoning laws. Zoning improves the quality of life for people in towns and cities.
Understanding zoning will help you determine what kind of a structure you can construct on your land, whether you can re-purpose existing property, or if you can replace an older building with a new one.
Zoning in architecture refers to the legislative process for dividing a piece of land into zones. Different zones are used differently, and zoning laws govern the use of land and define the purpose of structures built on it.
For instance, zoning decides that schools and nightclubs cannot stand next to each other. This improves the quality of life in residential areas, and segregates them from bustling commercial areas.
Zoning isn’t just related to commercial or industrial lands. It also involves renovations, new constructions, and repairs on a residential property.
So, if you want to install a new fence or build a Jacuzzi on your deck, you’re going to need permission from the zoning officials in your area. All construction, whether new or old, must comply with zoning laws.
What is the purpose of site analysis and zoning feasibility study?
Basically, a site analysis study determines if your plan is viable – technically and financially. Post this, the zoning laws in the area will dictate how the land use will affect the health, safety, and welfare of residents around it.
A comprehensive site analysis helps you to:
-
Understand the merits and demerits before investing in a property
-
Assess the scope of developmental avenues for your site
-
Identify potential constraints that might hamper the site development
-
Evaluate the infrastructural characteristics of a site
-
Gather information to submit your zoning request
Who needs a site analysis?
A site and zoning feasibility study might be the difference between an excellent construction and a failed venture.
It sounds dramatic, we know, but considering how much time, money, and resources are spent in developing a property, you just can’t take the risk.
Consider having a real-estate feasibility study done in case:
-
You want to buy a land for sale and are interested in developing it before you can buy it.
-
You already have a plan in place and want a piece of property that supports your project.
-
You already own a property and want to know how to develop it for boosted resale value.
-
You own land but don’t know what the best use of your property is.
Phases of site analysis
From studying site parameters to obtaining regulatory approvals, the site analysis study can be divided into 5 phases.
-
Phase 1: Study of site parameters
This phase involves a list of parameters that are and are not allowed on your land. Various zoning parameters, governance of different regulatory bodies, and provision for special permits are a few key informational requirements at the beginning of any construction project.
These features indicate where you can build on your site, restrictions to abide by, and permits to be obtained.
-
Phase 2: Site and building programming
The site and building programming elements give your architect a better idea of the project size – whether to identify scope for growth or scale back.
Site programming elements include building size, parking, utilities, circulation, and landscaping, while building programming includes common spaces, number and size of rooms, amenities etc.
-
Phase 3: Site plans
Upon finalizing the various programming elements, a comprehensive site analysis plan is prepared.
What is a site analysis plan?
This is a detailed land survey plan that is made to understand your site for existing constraints and avenues for development.
These are essential for good site planning, establishing building blueprints, finalizing building orientation, and placement of HVAC units inside the building.
Site analysis plans include conceptual drawings of the entire site and building elements. These are then submitted to the district or state regulatory bodies for approval.
Good conceptual drawings must show building orientation, occupancy, layout, parking, neighborhood amenities, circulation, utilities, or other critical and noteworthy elements of the project.
-
Phase 4: Drafting approval applications
Your architect will help you prepare applications for requesting approvals from the Planning and Zoning Office, Coastal Area Management, Design Review Board, Zoning Board of Appeals, or Inland Wetlands Department.
These applications will enclose necessary construction drawings based on the nature of application.
-
Phase 5: Approval for construction
This phase mostly involves informal meetings, regulatory reviews, or public hearings to present, discuss, and revise your application for obtaining necessary approval.
After this, you can begin assembling a team of experts to help you with detailed construction drawings, millwork shop drawings, and interior design drafting. To find out more, contact us at +1 (832) 476 8459.
Maximum Value. Achieved.











 Must-Ask Questions Before Outsourcing CAD Drafting Services
Must-Ask Questions Before Outsourcing CAD Drafting Services  How BluEnt Ensures Construction Documentation is Accurate and Up-to-Date?
How BluEnt Ensures Construction Documentation is Accurate and Up-to-Date?  Why CAD Drawings Are Crucial for Sustaining the Modern Architecture Industry?
Why CAD Drawings Are Crucial for Sustaining the Modern Architecture Industry?  How is Artificial Intelligence in Construction Design Transforming Architectural Landscape?
How is Artificial Intelligence in Construction Design Transforming Architectural Landscape?