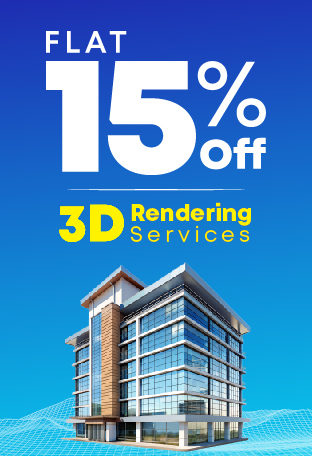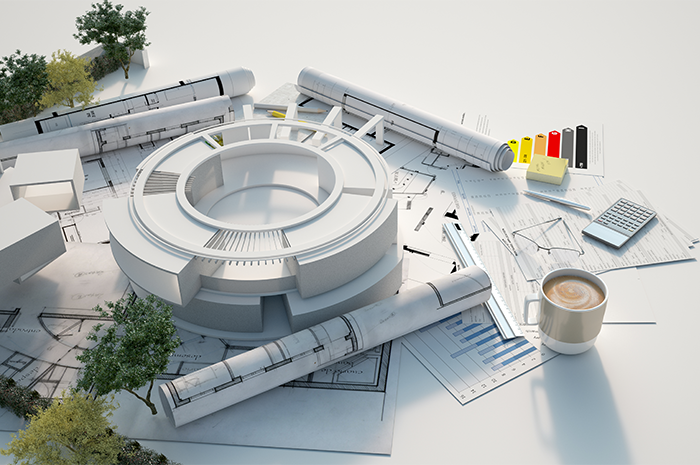Niccolo Machiavelli says in The Prince:
There is nothing more difficult to take in hand, more perilous to conduct, or more uncertain in its success, than to take the lead in the introduction of a new order of things. Because the innovator has for enemies all those who have done well under the old conditions, and lukewarm (indifferent, uninterested) defenders in those who may do well under the new.
Revit, which stands for “revise instantly”, is spreading through the AEC industry and overtaking AutoCAD. The top architectural firms and construction companies rely on Revit Architecture when precision and efficiency are of utmost priority. Members of the Global Fraternity of Architects (GFA) and industry experts affirm that Revit is the future. AutoCAD precision is great for mechanical or industrial application. AutoCAD is a great tool for some things, but too many things can be ‘faked’ with it,” says a veteran architect.
What does he indicate? Will Revit Architecture be able to replace AutoCAD? How does the Global Fraternity of Architects view the future of AutoCAD and Revit? The CAD Evangelist (formerly Architectural Evangelist), a non-profit initiative of BluEnt in collaboration with the Global Fraternity of Architects, exchanges views with architects and experienced users to form a clear picture to enable all architects, designers and engineers to make informed decisions.
Revitology – A Distinctive “Ism” in the Architecture Industry
There are some much-discussed terms in Revitology: associative, parametric, rendering output, animation output, formula-driven aspects for automation, performance-based information, open GL interface, real line weight screen rendition (no more color-coded line thicknesses), parametric families, and 3D environment. Here is a glimpse of each:
Parametric Change Management
The parametric flexibility offered in Revit is compelling. During the design process, Revit Architecture’s parametric change management automatically keeps the architectural 2D drawings updated with the integral 3D model, resulting in early phase collision detection and high-quality, photo-realistic design visualizations.
3D Environment
3D models provide a more effective communication of design intent than 2D applications do. Unlike 2D applications, 3D models provide high-resolution view. When you encounter a design conflict that requires a complex resolution, you can zoom into the critical parts, including the facade, joint sections, supporting structure, etc. and take a closer look.
Compatibility of File Import-export
Revit Architecture can import, export and link varied types of files including DWG, DGN, etc.
Automated 2D Floor Planning Tools
Floor planning is the pivotal component in a construction document set. Revit’s smart building components and 3D symbol expedite floor planning and schedules. A typical CAD program can’t match the quality and speed of Revit’s floor planning tools.
Automatic Sheet Set Management
Revit automatically scales dimensions, text, annotation tags, linetypes and hatch patterns based on the viewport’s scale. As sections, elevations, and details are placed on a sheet they are automatically numbered and their reference labels are updated in the plans, sections or elevations that reference them.
Optimization of Schedule and Cost
Once the developer obtains a Bill of Quantities (BOQ) either using quantity takeoff or from a standard library, Revit enables them to prepare accurate project estimates with a detailed rate analysis process, manage tenders, administer the contract, manage formal change orders, conduct field inspections, and closely track construction to determine whether it is on schedule and adheres to budgets.
Why Should You Revit(alize) Your Firm?
“AutoCAD was originally designed for the manufacturing/mechanical design industry…Revit was built for architects from day one,” says Shobhit Baadkar, principal, TITAN AEC. Agrees Ricardo Khan, integrated construction manager, Mortenson Construction, “Revit is set up for the AEC industry, while AutoCAD is too broad of a tool.”
Comparing Revit with AutoCAD is like “sculpting with a hammer and chisel vs. sculpting with a big lump of clay on a spindle,” according to Michael Coston, project manager/VDC-BIM Architect. He goes on to say that Revit allows a team to mold the sculpture simultaneously and monitor the developing results completely in a 3D environment. It brings together plans, sections, elevations, schedules, etc.
Ravi Khanna, MRICS, India head, Brack Capital Real Estate, says:
Of every construction project in the world, the owner spends 5% on design and 95% on construction. Surprised to the fact the success of the later depends on the former. Revit can identify the potential spatial conflicts and forecast the building performance at the early stages of design more efficiently. BIM process has been one of the most visible aspects of many fundamental changes that is transforming the global construction industry, and Revit is acting as the backbone of the BIM process.
“Revit allows for a higher degree of collaboration and communication, and vastly improves a team’s ability to be better coordinated,” adds Gary McLeod, BIM advocate.
Sajeel Khanna, director ¬– outsourcing, BluEnt, Global Architecture and Technology, says:
The in-built flexible features and parametric facilities in Revit offer the project team greater agility and help them make informed decisions, synchronized design, and accurate construction documents. A successful BIM implementation results in well-managed RFQs, accurate quantities, change management (automatic changes), earlier visualization, detection of potential spatial conflict before construction, better project planning using 4D and 5D techniques, improved energy analysis and collaboration with different project disciplines. BluEnt believes that Revit offers clear advantages for all project stakeholders and is therefore keen to provide 100% Revit solutions to its clients.
Migrate to the Revit platform or move forward with AutoCAD? The choice is yours. The following differences between AutoCAD and Revit Architecture will enable you to make a more informed decision.
Why does AutoCAD still reign over the AEC industry?
Lack of the “Add-on” Feature
As explained by Dan Moes, coordinator at DJM CAD & Coordination Services:
If you are a MEP contractor you will be using AutoCAD, AutoCAD MEP, as it is like you will be using an add-on program to build your 3D model. AutoCAD has the ability to attach add-on programs, which adds much greater detail to the model and allows you to do more with the information within the model.
The problem with using Revit in the MEP contracting field is the lack of “add-on” programs that allow you to spool drawings and upload information into cutting tools. Revit is not equipped with this facility. Hence, Revit has become popular with architects and engineers but not with MEP contractors.
Misconceptions about Revit
There are a few misconceptions about Revit Architecture that discourage firms from using it. The most common ones are: (i) Low productivity during transition; (ii) Too complicated for a small firm to implement; (iii) Beneficial only for owners; (iv) Disruption of existing infrastructure; (v) Resistance to change to a new platform.
Legal Liability
Unlike my colleagues, I have a special love for lawyers. I asked them, if we were creating one 3D integrated model for the building project, completed by various consultants, i.e., the architect, constructor, engineers, etc., who would be the ‘owner’ of the document? Due to shared liabilities – whose insurer pays if there is an error?
Huge Investment
Migrating to Revit from AutoCAD requires a large investment in time and Revit training. It might be the biggest barrier to the implementation of Revit in small firms.
Conclusion
The purpose of our article is to outline a clear picture to users about both Revit and AutoCAD. “AutoCAD is not really relied on for the most part in the architectural world,” states Ricardo Khan. “When contract document plans are shown at 1/8″ scale, there is a lot of information that is inferred and not precise,” he adds. There are many things in AutoCAD Architecture that are similar to Revit, but there are fewer commands to think about when creating Revit model.
It is true that the MEP sector is slow to jump into the Revit arena (due to lack of content), but in time it will catch up. Or “Maybe one day we will all be able to access a single generic file using whatever tool we like best,” says Mark Christopher, architect, LEED AP, president of Christopher and Kacur Architects, Inc.
Only time will tell.







 How to Create Effective Construction Documents in Revit
How to Create Effective Construction Documents in Revit  Revit Interior Design: Do Revit and Interior Design Go Together?
Revit Interior Design: Do Revit and Interior Design Go Together?  Revit vs BIM: How Revit Supports but Isn’t BIM Itself
Revit vs BIM: How Revit Supports but Isn’t BIM Itself  Revit vs AutoCAD: Pros & Cons for Architectural Visualization
Revit vs AutoCAD: Pros & Cons for Architectural Visualization