Residential design has been revolutionized by the interior residential rendering in the last two decades.
Table of Contents:
What is the Role of Interior Designing in the Architectural Structure?
Some people ponder about the idea of interior designing is somewhat overrated as they feel that interiors are all about the decorations and appearance of the house. This isn’t true, however, as interior designing deals with the science of space functionality as well.
You must have observed that the smaller residential houses usually have a perfect balance between alluring appearance and space functionality, whereas the bigger mansions are frequently seen with an inadequate interior design and space management due to lack of planning in the area.
In fact, even the smaller spaces could also turn into a disaster if aren’t handled by the experienced designers.
This clearly proves that the role of residential rendering is a lot more than just being a decorator.
Reminiscence Of Conventional Interior Designing Ways
Before the existence of 3D rendering tools, an interior designing project discussion consisted of the sketches and colored drawings hand-drawn by the interior designers to elevate the interior plan further.
It involved keeping all the drawings together and envisioning the outcomes which led both the designer and the client to a mutual conclusion based on their respective imaginations.
Similarly, the material was selected by looking at the samples and secretly expecting that the final result would be what we really want.
This method was quite exhausting and time consuming with no satisfactory decisions. Eventually, the client had to take a calculative guess and put their trust based on the designer’s past experiences, if any. A lot on the stake, right?
However, this approach had been into practice for a very long time and pulled off many great interior projects in the past.
But, with the constant progress in architectural technology, the interior discussions became more effective and accurate leaving the guesswork behind.
What the Transition Felt Like
Stakeholders became more confident and open to try the technology as soon as they were represented with the interior residential rendering on a computer screen.
This wasn’t an imaginary conclusion anymore, but the exact representation of the interior designer’s ideas and innovations along with various features such as color variations, 3-dimensional, etc. No more daydreaming!
The hand-drawn renderings and sketches have become completely obsolete now as the widespread technology changed every sector, including the residential industry.
3D Rendering Technology in Interior Designing
3D rendering is a technique of converting the wire-frame models into photorealistic images or non-photorealistic renderings with the help of computer software.
In an interior designing project, 3D rendering tools provide a visualization of the living space and capture the variety of elements involved in creating a unique and innovative design.
It is aesthetically designed by keeping an intriguing charm and space functionally in scope. Then, these renderings are further transformed into photorealistic images for clients to understand and visualize their home a lot before the actual work initiates.
Learn more about Architectural Walkthrough Services.
A brief discussion about the common crucial benefits a 3D rendering technology has brought into an interior designing industry.
Benefits of Interior Architecture Rendering
- Visualize Before Investing
3D rendering technology has changed the way interior designers used to visualize and design the different aspects of the interior projects.
If someone is hiring a profound interior professional to play with the interior space of their dear project, it must be involving them emotionally and financially.
Subsequently, the interior designers are also obligated to take the complete responsibility of fulfilling the expectations of their clients without a doubt. This was a challenging task with the hand-drawn renderings.
Nevertheless, the interior architecture renderings are now developed with the growth of technology which smartly collaborates the architectural structure and design process.
The designers analyze and visualize the designs on the virtual platform keeping the information related to the estimated dimensions and scales which eliminates many doubts and mistakes before showcasing them to the clients.
Rendering tools have proven to be the milestone in the interior designing industry because this technology has allowed the stakeholders to view and analyze the project well before in advance.
Amendments and modifications can be done easily in the computer file with no extra cost, in comparison to the changes made in the field.
- Efficient Process
Previously, the interior designers used to create work on a variety of elements, such as pamphlets, illustrations, mood boards, and physical models, for different purposes like marketing, furniture selection, accessory selection, final design changes, etc.
It used to consume a huge amount of time and effort for both the designer and the client.
In certain instances, the client used to demand a variety of options in the middle of a project, due to this, designers had to re-do the work and meet the spontaneous expectations.
However, this had an impeding effect on the project deadlines and efficiency parameters.
Rendering software, namely 3DS Studio Max and V-RAY, have made the process a lot quicker by giving the possibility of doing amendments and designing alternate samples without having to re-design the entire model again.
Now the interior projects have become more flexible, faster, provide more options to clients, and decreased the overall cost.
- Effective Communication
3D Rendering services have not only made the entire design process more efficient, but it also has enhanced the communication between the client and the interior designer more effective.
Interior architecture renderings are conveying the space functionality and beauty of the design with such an ease that the clients are quickly able to figure out the logic of the designer, and if required, suggest the changes at the right time.
Conclusion
Nobody knows what the coming years have in store for the interior designing techniques.
But if the past years have already proven to completely transform the way we designed our interior architecture, then we must say that the future is inevitably bright.
BluEntCAD is a company that offers various architectural services including 3D rendering and interior drafting services. If you want to explore more about this topic and what we have to offer, please reach out to us our 3D rendering experts.
Recommended Reads
Maximum Value. Achieved.


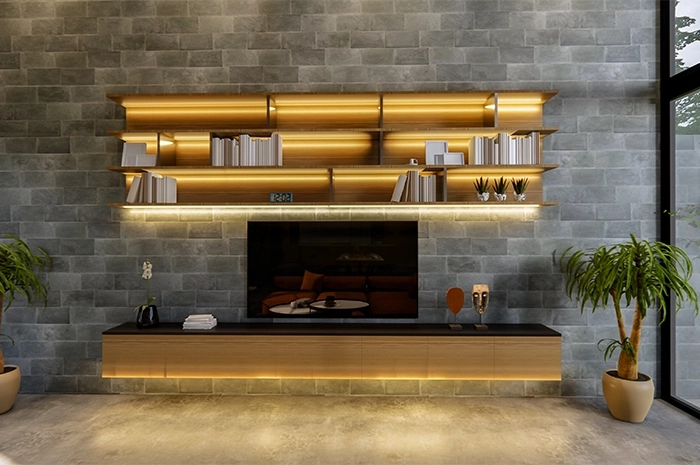

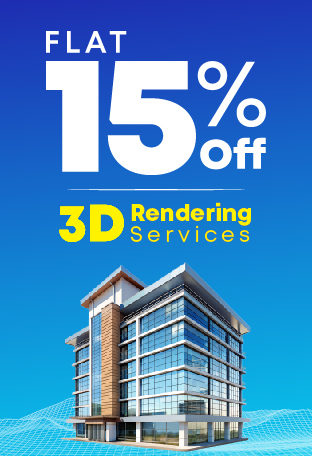


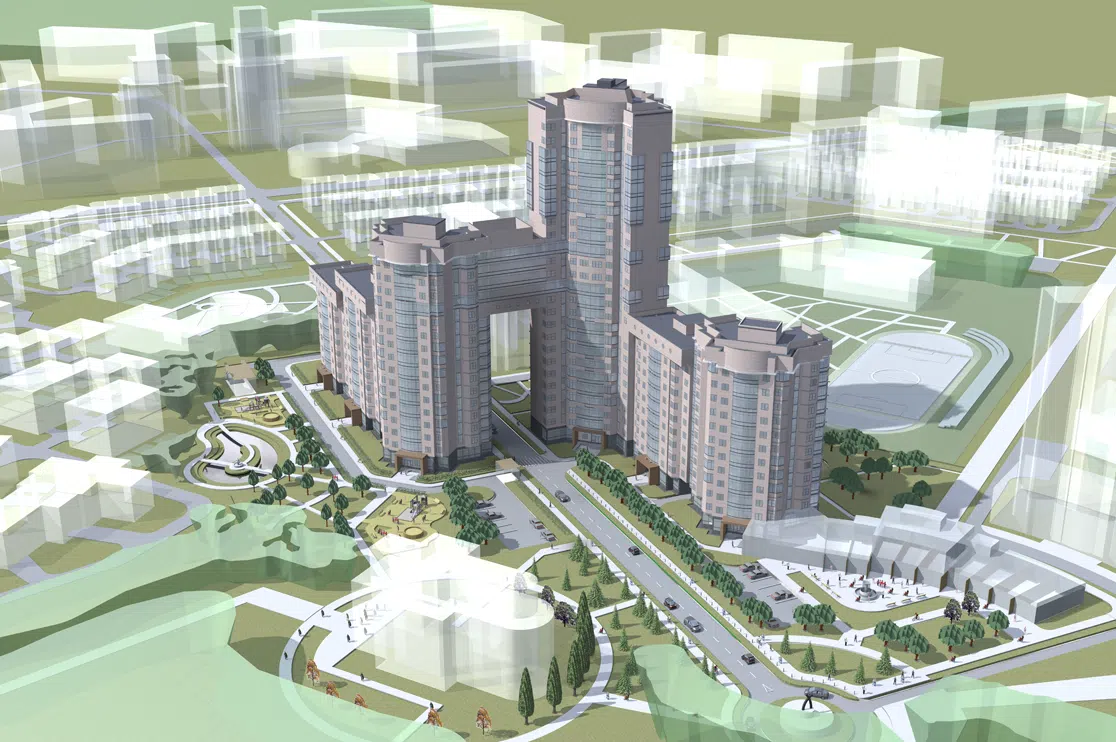 Architectural Rendering: Revolutionizing Urban Planning for Future Cities
Architectural Rendering: Revolutionizing Urban Planning for Future Cities 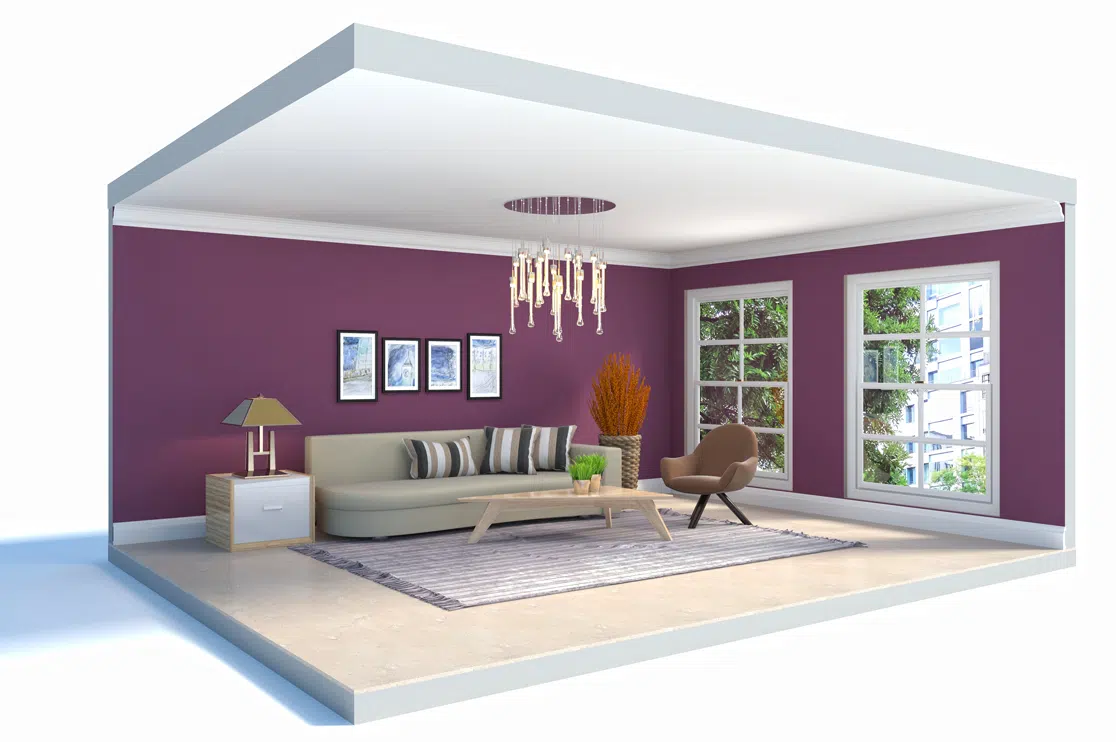 Real Estate Virtual Staging: Avoid These Mistakes to Sell Your Home Fast (With Pro Tips)
Real Estate Virtual Staging: Avoid These Mistakes to Sell Your Home Fast (With Pro Tips) 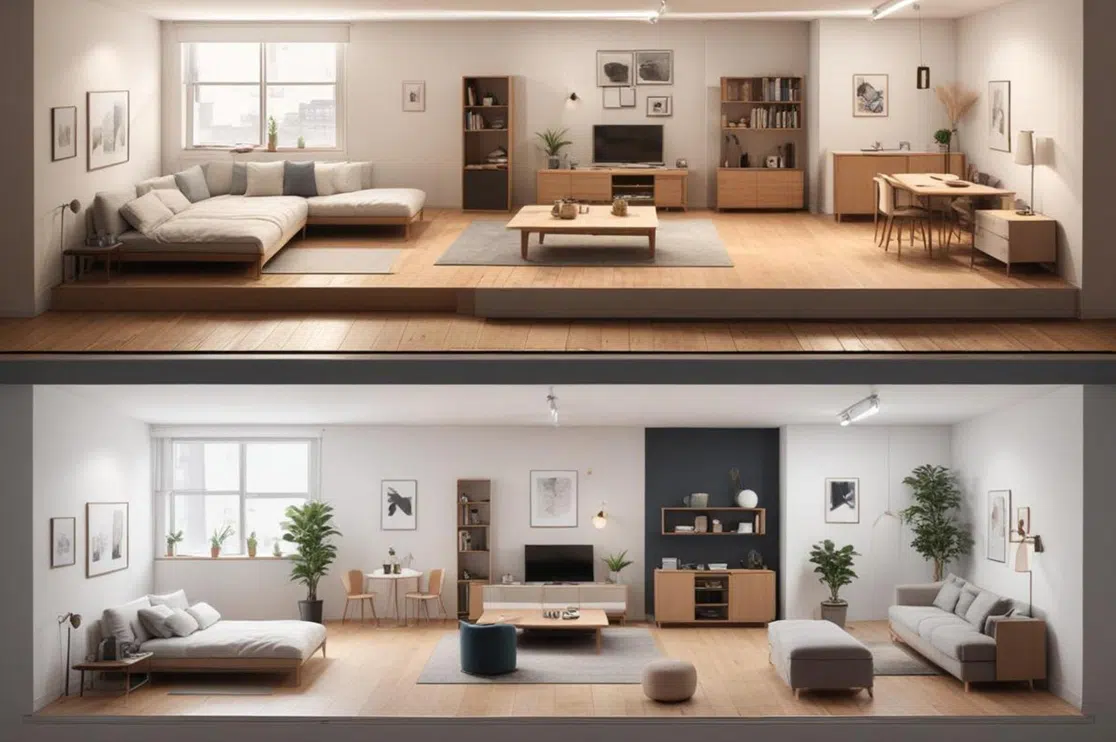 How Does 3D Rendering Help with Virtual Staging a House for Sale?
How Does 3D Rendering Help with Virtual Staging a House for Sale? 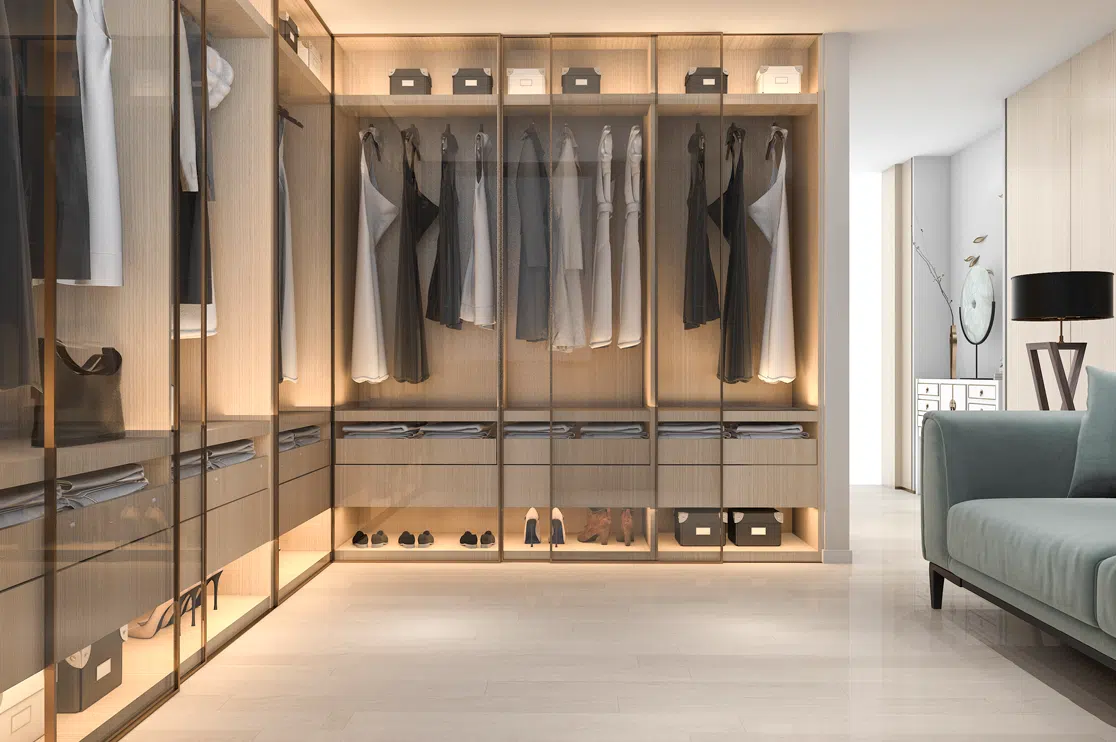 Best 3D Custom Wardrobe Designs for Your Bedroom
Best 3D Custom Wardrobe Designs for Your Bedroom
A critical part in the evolution of interior architecture and design is sustainability and consciously thinking of the environment and the materials being sourced- energy use, site selection, water usage, and material selection
Hey Carol, Thanks for sharing your insight and we completely agree with you.
My sister wants to be an interior designer so I wondered if there was anything I could do to make the process of designing easier. I didn’t think about how much an interior designer can do with a room, choosing the decorations and appearance of the house, but they also make sure the space functionality is right for the room; a process made easier by rending and vray. I’ll have to tell my sister about this article so she can see there are different ways to design that isn’t time-consuming like hand-drawing is.
Hey Sarah, Thank you for liking our blog. We appreciate it and We hope that this piece of content will help your sister to figure out the other interior design options. Keep reading and loving our blogs 🙂