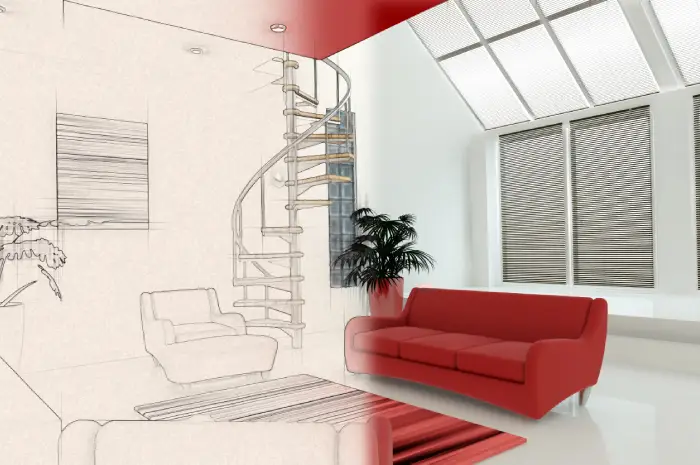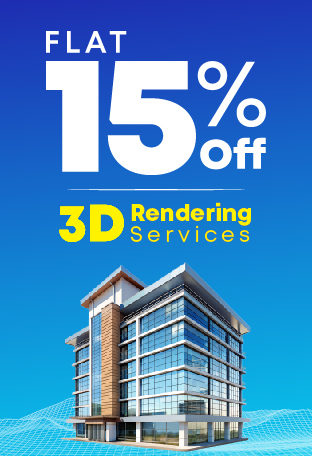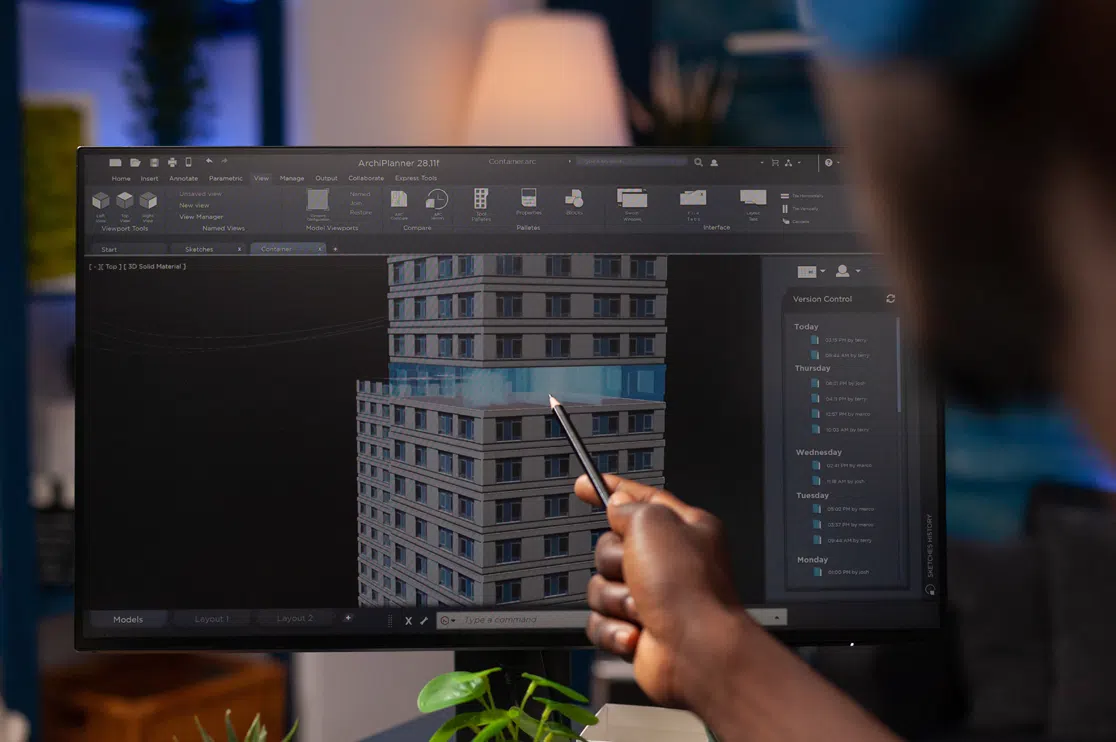The phrase Revit families immediately conjure up images of furniture and interiors. You are probably wondering what Revit families have to do with the building design.
Table of Contents:
Revit families make building design easier. Almost everyone in the construction industry is familiar with Revit models. They have an attractive visual appeal. Let’s take a look at what really goes into making these Revit architecture models.
It all starts with a concept, which becomes a drawing and finally we have a Revit file and a BIM model. The construction documentation for any construction work, in today’s world, is incomplete without the Revit architecture.
Revit modelling comprises numerous elements. To keep tab of these elements and their place in the model we have Revit families.
No building design drawing is perfect from the start. It takes a while and considerable deliberation between stakeholders to finally conclude and settle. In the meanwhile the Revit file has to undergo many changes.
What is Revit file?
The thought has obviously crossed your mind several times during the various discussions regarding the building design. All the while you have probably been wondering what is Revit file and its significance.
Autodesk Revit has become a popular tool for building modelling. The Revit software allows you to change and manipulate different parts of the model. When you make some changes to the Revit model the other parts automatically adjust themselves to ensure that the design remains intact.
Revit architecture is an essential part of a building design. Today we have become very dependent on Revit for the MEP design, the structural design and the architectural design of a building. Every building project requires numerous Revit designs to showcase different areas and stages of construction. A Revit file comprises of various Revit families.
What is a Revit family?
Revit families Autodesk encompasses related elements. Revit allows similar related objects to be grouped together as families. For example we have a dining table with six chairs. The dining table and its chairs which are individual elements are grouped together as a family. If we move the table to another location in the model, they all move together in a correlation with each other. The distance between one chair and another chair remains the same.
Furniture is a movable object and easy to manipulate. What if you want to move a wall? What if you want to make a room larger or smaller? There are other related elements like the roof, windows, doors, etc. which have a common set of properties. Revit families and parameters have common controls. This allows you to make the changes and ensure that the basic structure is not affected.
Types of Revit Families
To make things easier there are different types of Revit families.
- System families: These are the main Revit families and parameters such as walls, roof, floor, and ceiling. The Revit families are commonly used for the different elements of the building. The main structures are known as system families and are integral to the Revit model.
- Modelling families: This includes elements such as doors and windows. They are loadable families but are visible in all the views. These are usually attached to the system families.
- Loadable Families: These are independent elements pertaining to the main building design. These elements are not an integral part of the Revit system family. They can be loaded separately when required. Loadable families could represent exterior elements of the building such as an extrusion or the driveway.
- Annotation families: Dimensions, tags, instruction and other annotations are categorised as annotation families. These are not included in the 3D models. Their inclusion in the display is optional. Annotation families can be loaded when required.The Revit families best practices are important for a building design. Frills such as doorknobs on the doors and windows with glass and handled to make the model look realistic.
Conclusion
Do you need a Revit modeling for your building design? Our specialized team can help you out with Revit architecture and the necessary required documentation. Our experience in this field has made BluEntCAD among the best in the industry.
When it comes to Revit modeling we use Revit families best practices. Get in touch with us for your needs – big or small, we are here to help.
Maximum Value. Achieved.







 How AI BIM Modeling Shaping the Future of Residential Construction?
How AI BIM Modeling Shaping the Future of Residential Construction?  How BIM Services Enhance Collaboration, Design Choices, and Project Efficiency for Architects? – A Guide
How BIM Services Enhance Collaboration, Design Choices, and Project Efficiency for Architects? – A Guide  How is Artificial Intelligence in Construction Design Transforming Architectural Landscape?
How is Artificial Intelligence in Construction Design Transforming Architectural Landscape?  BIM Coordination Benefits for Contractors in the Preconstruction Stage
BIM Coordination Benefits for Contractors in the Preconstruction Stage