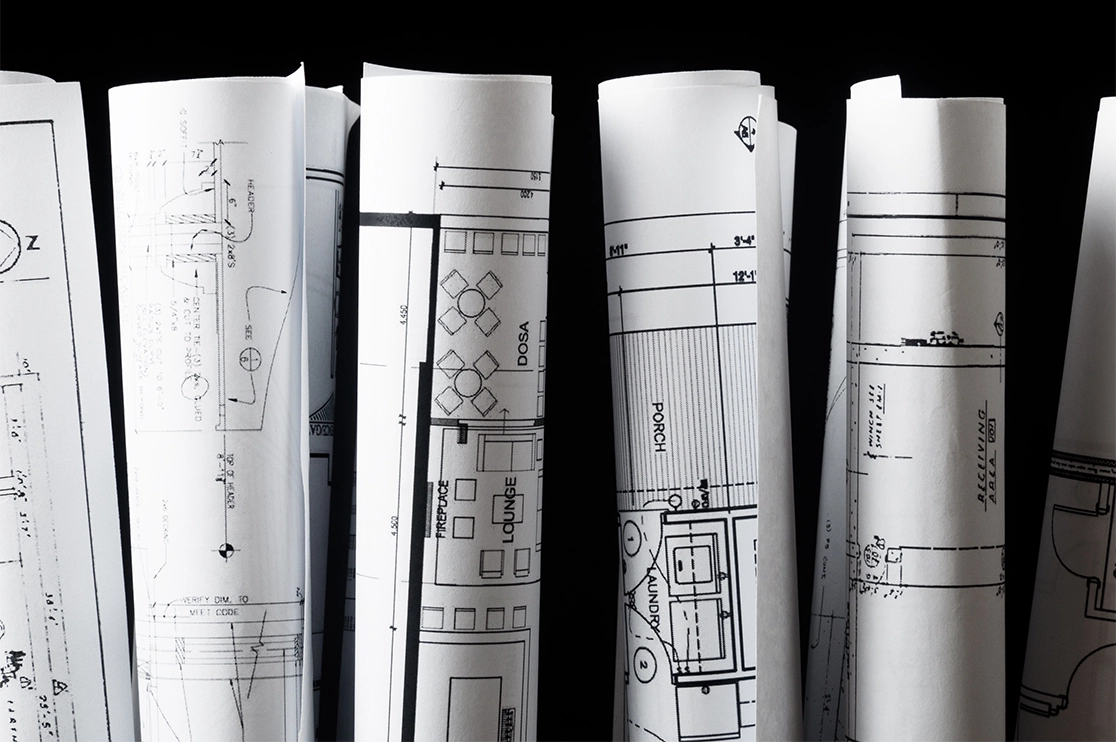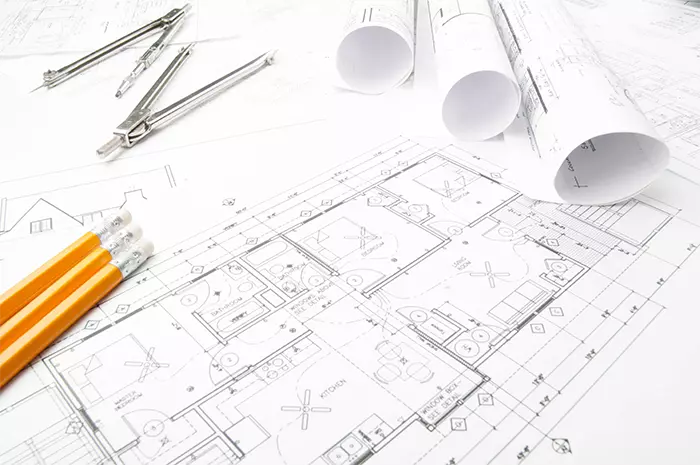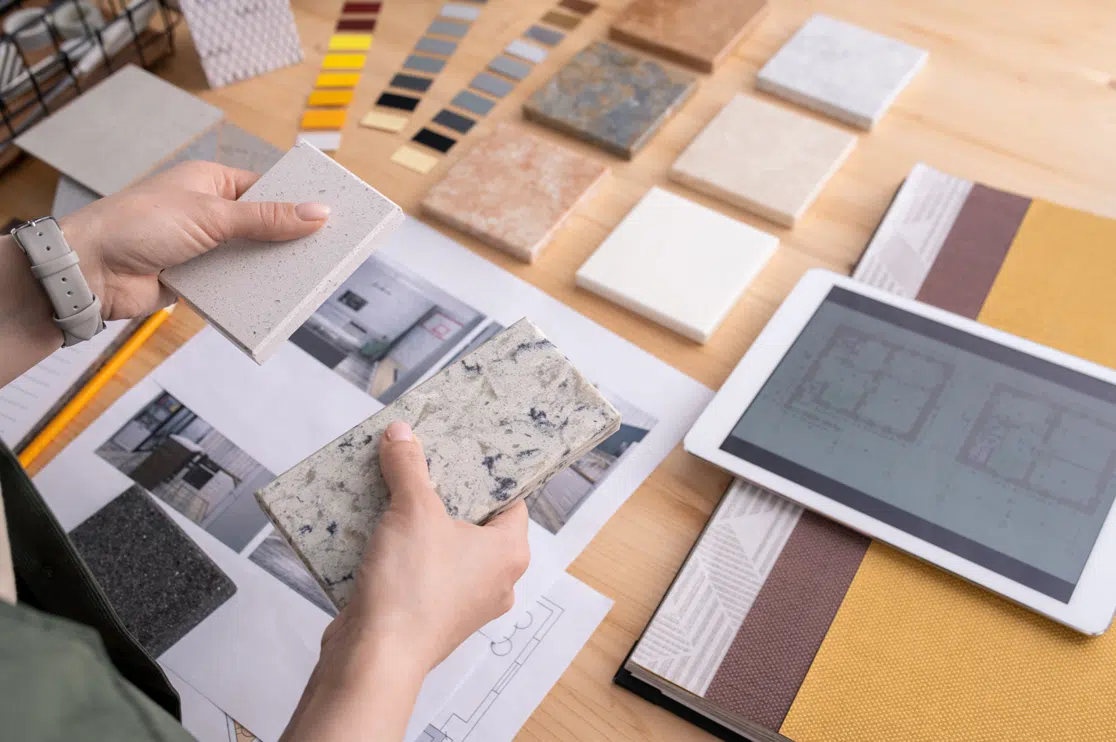Fabrication shop drawings is an integral part of the construction process as it provides the designers and builders with incredible clarity.
These drawings give a brilliant insight and confirmation on whether all the factors have been taken into consideration. This proves to be quite valuable before the construction of the building actually begins.
Table of Contents:
Fabrication drawings include elements that are used in actually building the structure and is not just a blueprint of the house or building. These elements include elevators, windows, trusses, cabinets and many more similar components.
What can fabrication shop drawings do for a project?
- Give information on the materials that will be used along with the dimensions.
- These dimensions allow the fabricators to understand the quantity of material that will be required for the components.
- Provides the different measurements for the elevation, the longitudinal sections of each floor, and the measurements and dimensions of each of the sections.
There are a countless number of components that go into building a structure. Fabrication shop drawings incorporate all these elements and offer great accuracy and precision. This enables the smooth construction of even the most complex structures!
Interesting fact: Even when building a high rise building, the builders and contractors gain very specific knowledge from these fabrication blueprints of how the final structure is going to look!
BluEntCAD ensures the quality of fabrication drawings needs to meet the international standards and hence they put in a lot of intricate and exhaustive work to create them.
When building a high-rise structure you don’t want it to collapse or even for that matter the MEP units to fail during the installation process. This is why the international standards are adhered to while creating fabrication drawings. This leaves very little space for any kind of error or incidents.
The benefits of an effective set of fabrication shop drawings
- The fabrication shop drawings are highly detailed drawings that ensure uniformity in the dimensions and measurements of all the elements. This helps in carrying out construction projects that have a lot of challenges in a more smooth form. The complexities in projects that involve a lot of risk and liabilities in the construction process is reduced to a large extent.
- BluEntCAD fabricators produce fabrication drawings that are in alignment with the client’s requirements. Each of the details is communicated to the clients. The shop drawing review procedure is intense and exhaustive to ensure everything is precise and accurate.
- They help in understanding and correcting the futuristic issues, even before the actual installation and construction start. All the changes/modifications are done during the review process and everyone involved in the project is in sync with the fabrication drawing. This helps in preventing any damage to the site or people.
- It influences and helps in defining MEP shop drawings and various other components. For example, every structure incorporates doors, windows, Mechanical, Electrical & Plumbing sections (MEP), and many more elements. These, of course, cannot be created as per the actuals. The shop drawing process includes precise information that enables correct installation.
Hence, these Metal shop drawings contain meticulously exhaustive details and information in comparison to the construction documents. BluEntCAD professionals aim to create quality shop drawings that act as a roadmap and is used by manufacturers, builders and contractors for the project. The accuracy of these fabrication blueprints defines the profitability of the project.
Who is really involved in the shop drawing process?
Well, fabrication drawings cannot be prepared by just anyone. At BluEntCAD, the fabricators are highly skilled in drafting, logic, spatial reasoning, communication to start with. There are other qualities that go into getting a fabricator as well. All professionals at BluEntCAD have a background in engineering as well as in the use of CAD programs.
What is used to create accurate fabrication drawings?
There was a time when even highly detailed drawings were created manually. However, with the advent of technology and several advances in this domain, this has changed. There are quite a few software available that make the shop drawing process more effective and accurate.
Few of the software used by BluEntCAD are:
- AutoCAD
- Revit
- Tekla
- ArchiCAD
The fabrication drawings in itself is an intricate and extensive set of drawings. The software used today leaves no room for errors such as wrong measurements etc. The details and precision are on a higher scale. This, of course, has led the building of complex structures more efficiently and in a more profitable form.
Conclusion
BluEntCAD- CAD Drafting Company has immense knowledge and expertise in creating the most effective and accurate set of fabrication shop drawings. They can resolve the most complex design issues and generate the most creative solutions that offer a competitive edge. They ensure that the project is cost-effective and completed in lead time.
Talk to our team to understand how fabrication drawing can impact your project.
Maximum Value. Achieved.

















 Shop Drawings Vs Fabrication Drawings? Easy Explanation with Example
Shop Drawings Vs Fabrication Drawings? Easy Explanation with Example  What are Types of Fabrication Drawings, and Why Are They Necessary for Your Project?
What are Types of Fabrication Drawings, and Why Are They Necessary for Your Project?  What’s the Difference Between Shop Drawings vs Construction Drawings vs As-Built Drawings
What’s the Difference Between Shop Drawings vs Construction Drawings vs As-Built Drawings  AutoCAD And RFMS: Find the Perfect Fit for Your Tile & Stone Shop Drawing Projects
AutoCAD And RFMS: Find the Perfect Fit for Your Tile & Stone Shop Drawing Projects