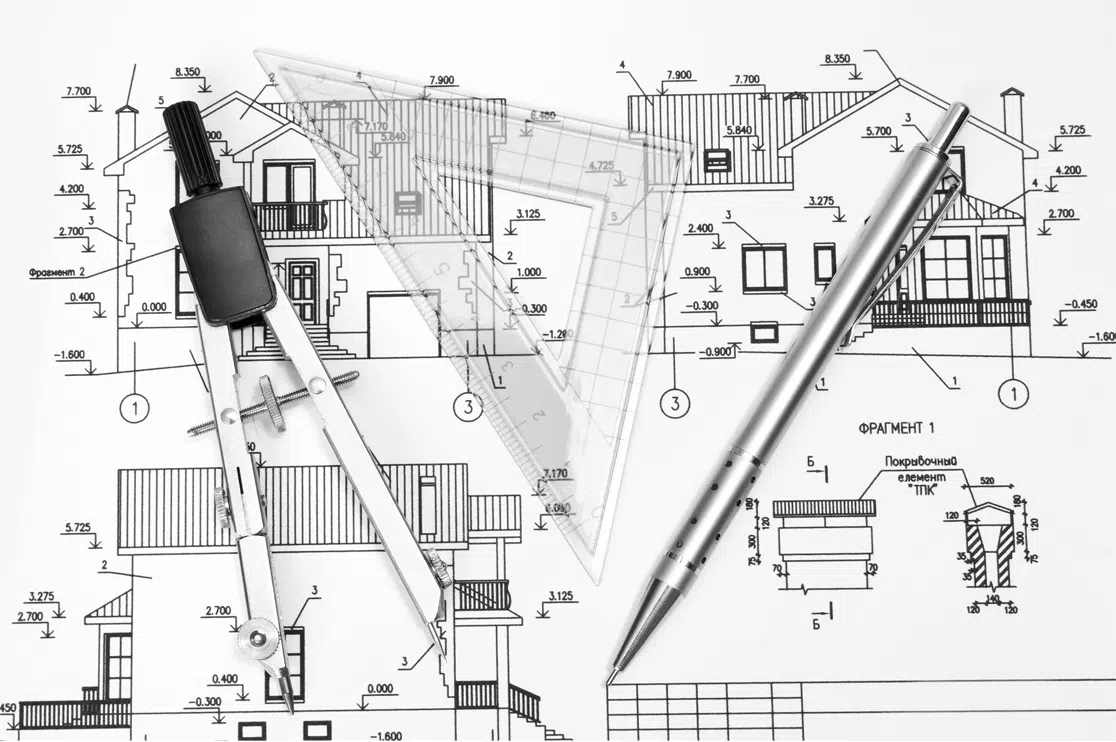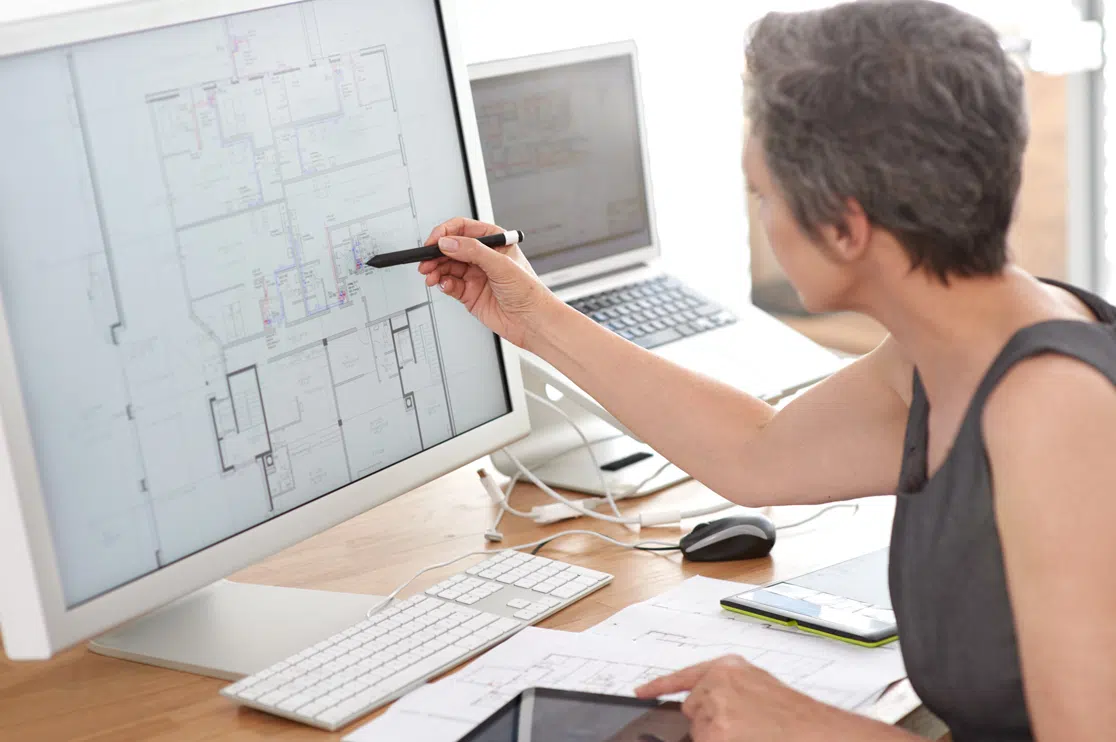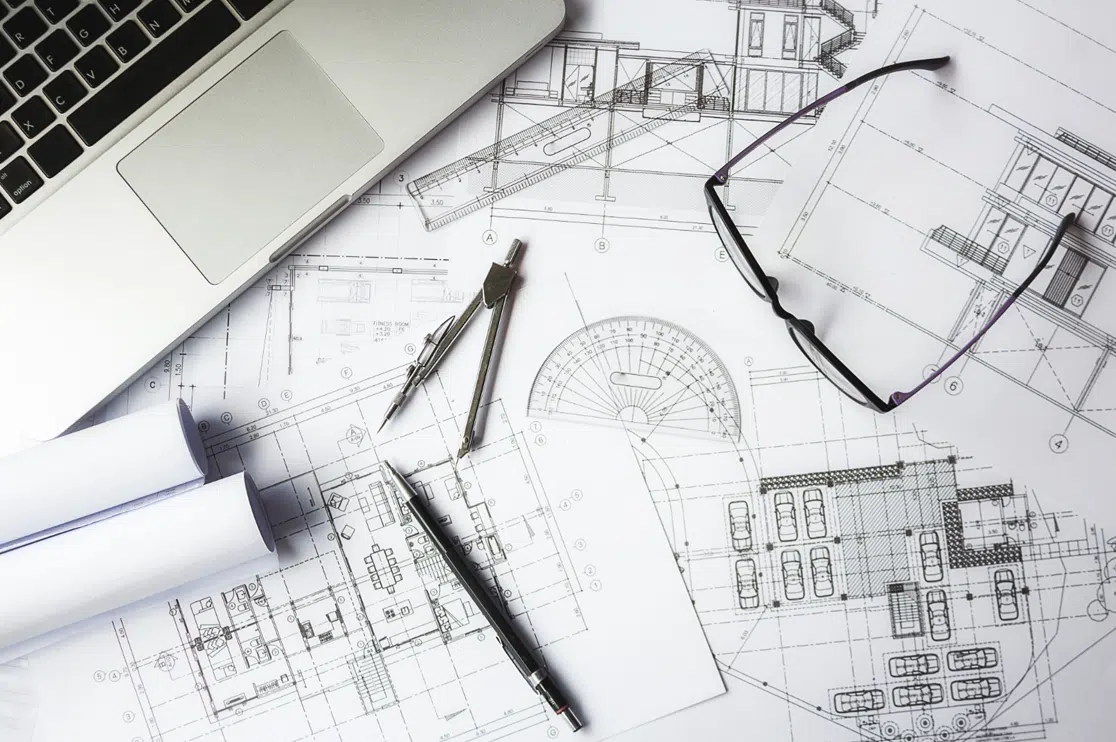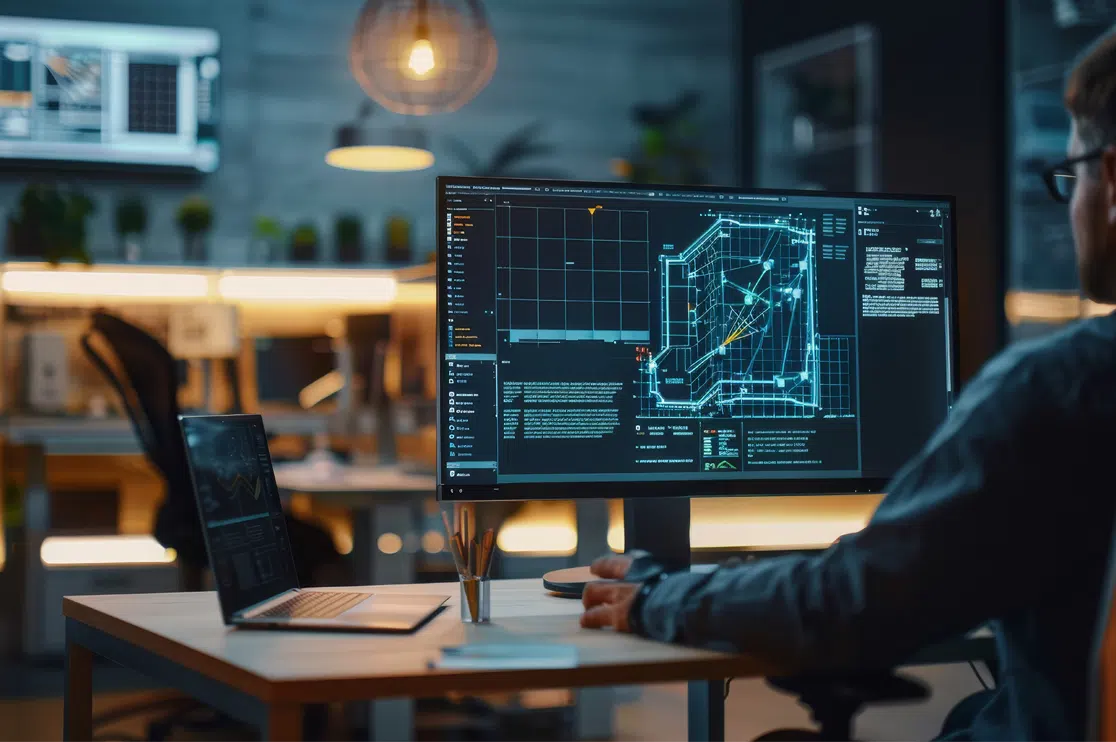Different AEC professionals use different types of construction drawings in a building project.
Construction drawings in architecture are detailed graphical representations or visual blueprints used for various aspects of building design, structure, and planning. These are detailed drawings with specifications that enable a contractor to actually build the project.
You may relate them to architectural drawings, one of the subsets or types of construction design and drawings.
In this article, you will get a clear picture of the significant types of construction drawings available for architects, designers, engineers, contractors, and other AEC experts engaged in your building projects.
Table of Contents:
Five Different Types of Construction Drawings
Architectural Drawings
Architectural construction drawings detail the building design, layout, and dimensions.
Architects, engineers, and project planners rely on them to communicate their vision and convey information to each construction team. This helps them to plan and execute the building process smoothly.
-
Our architectural drawings projects reflect all-in-one views of building design for homebuilders and interior designers. They mostly ask for 2D and 3D modeling expertise to showcase more accurate, comprehensive, and detailed building plan drawings to stakeholders.
-
Traditional hand-drawn sketches are replaced by digital drawings or computer-aided drafting. These are powered by modeling software like AutoCAD and Revit and are less expensive than paper drawings.
-
They are also used to get legal compliance for building permits, contracts, safety standards, etc.
Subcontractors, construction planners, and stakeholders hire construction documentation specialists in the UK, US, Canada, and Australia to get precise architectural design development drawings.
Structural Drawings
These types of construction drawings or civil engineering drawings emphasize the building’s structural features. They highlight the project’s base framework and provide details of its load-bearing elements and materials.
-
They illustrate the structural dimensions of the foundation, columns, slabs, and other framing materials and their installation.
-
They exclude the details of plumbing, electrical, and mechanical systems.
-
They are focused on the excavation process, layouts, structural strength, material requirements, and other physical attributes of the project.
MEP Drawings
The most popular types of construction drawings incorporate the areas of HVAC/mechanical, electrical, and plumbing details.
-
Electrical MEP drawings outline the light grid, power grid, wiring layout, hazardous or shock-prone areas, circuit breakers, alarms, etc., in a visual format.
-
Mechanical construction drawings define the design framework for heating, ventilation, and air conditioning (HVAC) systems within a building. Builders consult MEP engineers specifically for technical drawings of mechanical construction documentation services.
-
Plumbing and sanitary construction drawings are crucial aspects of building plans and architecture. They illustrate the layouts for water pipelines, drainage, outlets and their orientation, material types, and other plumbing elements.
Constructors also use professional BIM MEP services to eliminate the challenges in coordination, installation, and other common processes.
Interior Design Drawings
These types of construction drawings zoom into the interior design and details of the proposed building.
Homebuilders, designers, subcontractors, and project stakeholders require interior construction drawings to visualize the building before the project begins. They include:
-
Detailed floor plans to showcase the intricacies of design and decorative elements in 2D. They’re detailed drawings of floor plans, ceiling, floor finish, etc., without roofs.
-
Interior elevations are architectural drawings that exhibit heights, surfaces, finishes, and other design elements.
Shop Drawings
Shop drawings encompass different fabrication drawings, diagrams, or plans drafted by engineers, architects, and contractors for manufacturers, fabricators, or suppliers.
These drawings provide accurate details and directions for designing prefabricated elements, materials, or equipment installed at the construction site.
Different types of shop drawings in architecture are:
The major advantage of shop drawings is their ease of customization, which results in fewer errors and more flexibility in the construction process.
Sum Up!
These types of construction drawings are the backbones of building architecture. They bridge the communication gaps within the construction crew and eliminate loopholes in their operations.
The advent of BIM technology and 3D rendering revolutionized construction documentation services (CD) domains, empowering architects, engineers, and designers to meet project goals at lower operational costs and legal vulnerability.
BluEntCAD, a certified engineering partner for residential, commercial, and hospitality construction documentation, is pioneering tech-driven brilliance in architectural construction drawings and interior construction drawings, using software like AutoCAD, Revit, and Chief Architect.
If your construction crew faces coordination issues, you need consulting for your projects. Consult with the best team for construction design and documentation services today!







 Must-Ask Questions Before Outsourcing CAD Drafting Services
Must-Ask Questions Before Outsourcing CAD Drafting Services  How BluEnt Ensures Construction Documentation is Accurate and Up-to-Date?
How BluEnt Ensures Construction Documentation is Accurate and Up-to-Date?  Why CAD Drawings Are Crucial for Sustaining the Modern Architecture Industry?
Why CAD Drawings Are Crucial for Sustaining the Modern Architecture Industry?  How is Artificial Intelligence in Construction Design Transforming Architectural Landscape?
How is Artificial Intelligence in Construction Design Transforming Architectural Landscape?
wonderful
Thank you! If you would like us to cover any other topic, please reach out to us at cad@bluentcad.com