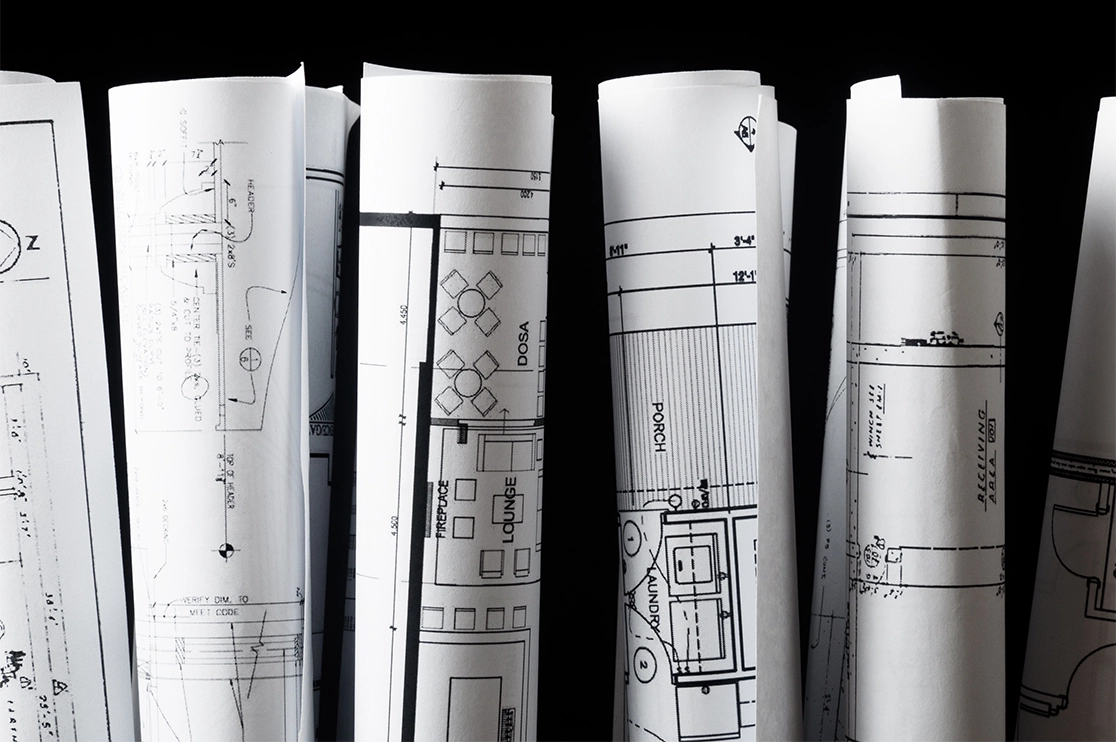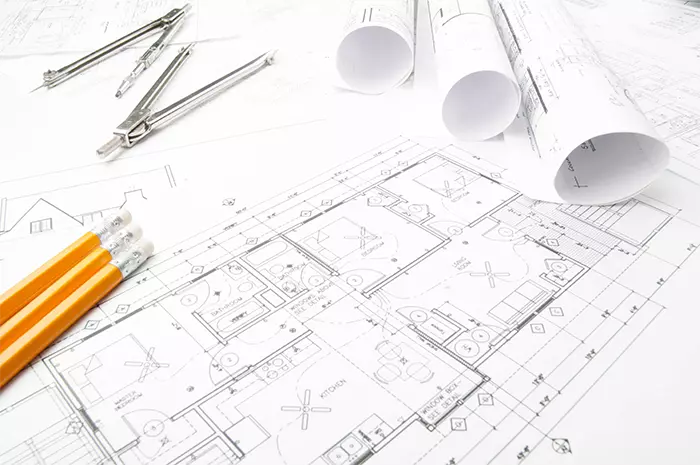A deck of a house is an elevated platform built above ground. It is connected to the main building, usually surrounded by railings for safety. Decks can be accessed through doors and stairs from the ground.
Whether part of a new project, home remodel, or landscaping plan, the right deck design adds a lot of value to any home. These charming, functional outdoor spaces are influenced by the overall style of a house and can be easily built with deck shop drawings.
So, how you build a deck design?
Decks can be built as DIY projects or with professional help. Deck construction drawings help set down clear markers to start the deck building process. Before beginning, it is important to get the basics right.
Table of Contents:
- FeaturesPeruse some deck design ideas online or visit stores of local contractors to get inspired. You can include outdoor fireplaces, Jacuzzis, built-in cooking spaces, roofs, covers, and electrical systems for lighting, music, and entertainment within your deck.
- BudgetAn essential part of the process. Set a financial limit for building your deck and stick to it. Consider the permit fees, and charges for digging and painting.
- SizeYour deck should be scaled appropriately so that it complements your house, while being large enough to serve its purpose.
- WeatherMost decks are used in the evening or late afternoon. If your deck faces west, consider adding screens to keep the hot afternoon sun at bay. If it rains a lot where you live, you might want to add a roof overhead.
- MaterialDecks are usually made of wood, with popular choices being cedar, redwood, and pressure-treated pine. You can also consider using a plastic-composite material – although a little costly, the maintenance and upkeep are easier.
Deck design: Getting the deck shop drawings right
- The right site and viewsThe house door serves as the primary access to deck, and the door’s position determines the initial elevation for a deck. Instead of attaching a deck that fits an existing ledger, go for designs that accentuate the view of the site. The deck size and position are influenced by the shape of your property, trees, landscaping, and heating and cooling vents.
- Decks less than 30 inches above the grade don’t require railing, but they can appear squat. Plus, the ground beneath gets concealed and becomes a home to rodents and insects. Ventilation is essential here, because lower decks need to breathe to keep away mold and mildew.
- Higher decks are lightweight. Railings and stairs are essential installations for such decks, but stunning panoramic views usually compensate for the additional construction. Moreover, the space beneath a high deck acts as storage or a screen for when it rains.
- Want vs. Need: How do I build my own deck?“I want my new deck just like the Smiths’.”
“Our last house had a great deck.”If you think like this, you might be limiting your options. Keep the bigger picture in mind. Instead of going generic, how about adding a personal touch to your design? For example, how does having an elegant veranda with a dedicated cooking space sound? Or may be a private terraced Jacuzzi?
Next, decide why you need a deck. Maybe you need to access the backyard? Or you need a space to entertain, complete with dining? Recognize your needs and wants, and on that basis, create a deck design that your house deserves.
- Consider movement and stairs in your designThink about how movement, furniture, railings, and stairs will affect the deck.
- The furniture, cooking equipment, and electrical systems must not interfere with the traffic flow.
- The house door and stairs should be easily accessible from all parts of the deck.
- Try changing the direction of the decking to create separate spaces.
- While taller guardrails define the outer perimeter for a high deck, shorter benches guide traffic and maintain views for a low deck.
- Stairs anchor your deck and are the primary point of access. A long flight of stairs can be wrapped around the deck or multiple levels can be added if the stairs are too long.
- Steps should not form irregular angles. For low decks, cascade the stairs around an angled corner to help them blend into the yard.
- Vertical elements, overheads, and plantersMost people think that a deck is just a floor, but he vertical elements of the deck – rails, skirts, and overhead structures – make up its most striking visual components. There are several impressive railing designs that you can choose from, along with an array of colors that will add a bright contrast to your house exterior.
A shade structure such as a pergola is a great addition to any deck. You can also add planters, awnings, or umbrella shades as stylish alternatives.
Getting started
Before you start planning your project, keep the following pointers in mind:
- PermitsSeveral jurisdictions require you to obtain a permit for building decks. You will also have to check building code requirements to assess the footing, height of railing, and materials. Your overall property tax assessment might also increase if you add wood decks and patio covers to your house.
- Community rulesIf your house is governed by a homeowner’s association, ensure that your wood deck shop drawings meet their requirements. You might be required to submit your plans for review before undertaking construction.
- Permission to digContact your local municipality to understand the layout of cables and conduit before digging.
Is it easy to build a wood deck?
With the right shop drawing service, absolutely. BluEntCAD, with its experienced designers and drafters, provides millwork shop drawings and decks shop drawing services in the USA and Canada. We’d love to build a new deck for your house. Discuss your idea with our experts or contact us for a free demo.
Maximum Value. Achieved.


















 Shop Drawings Vs Fabrication Drawings? Easy Explanation with Example
Shop Drawings Vs Fabrication Drawings? Easy Explanation with Example  What are Types of Fabrication Drawings, and Why Are They Necessary for Your Project?
What are Types of Fabrication Drawings, and Why Are They Necessary for Your Project?  What’s the Difference Between Shop Drawings vs Construction Drawings vs As-Built Drawings
What’s the Difference Between Shop Drawings vs Construction Drawings vs As-Built Drawings  AutoCAD And RFMS: Find the Perfect Fit for Your Tile & Stone Shop Drawing Projects
AutoCAD And RFMS: Find the Perfect Fit for Your Tile & Stone Shop Drawing Projects