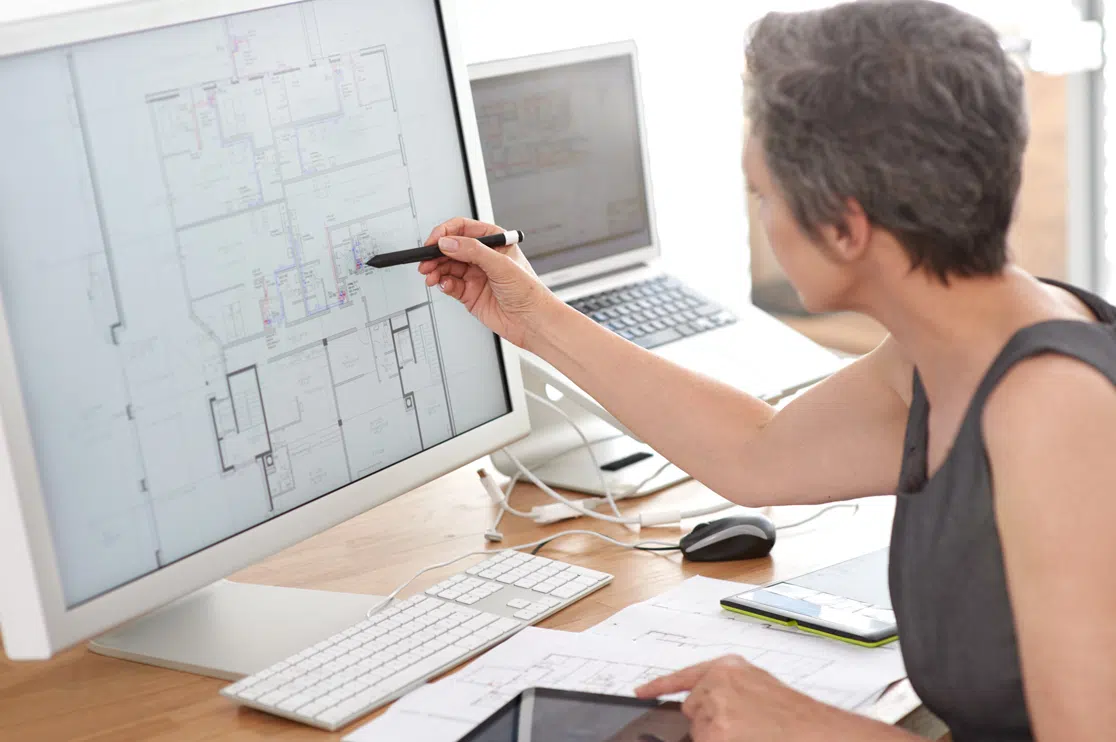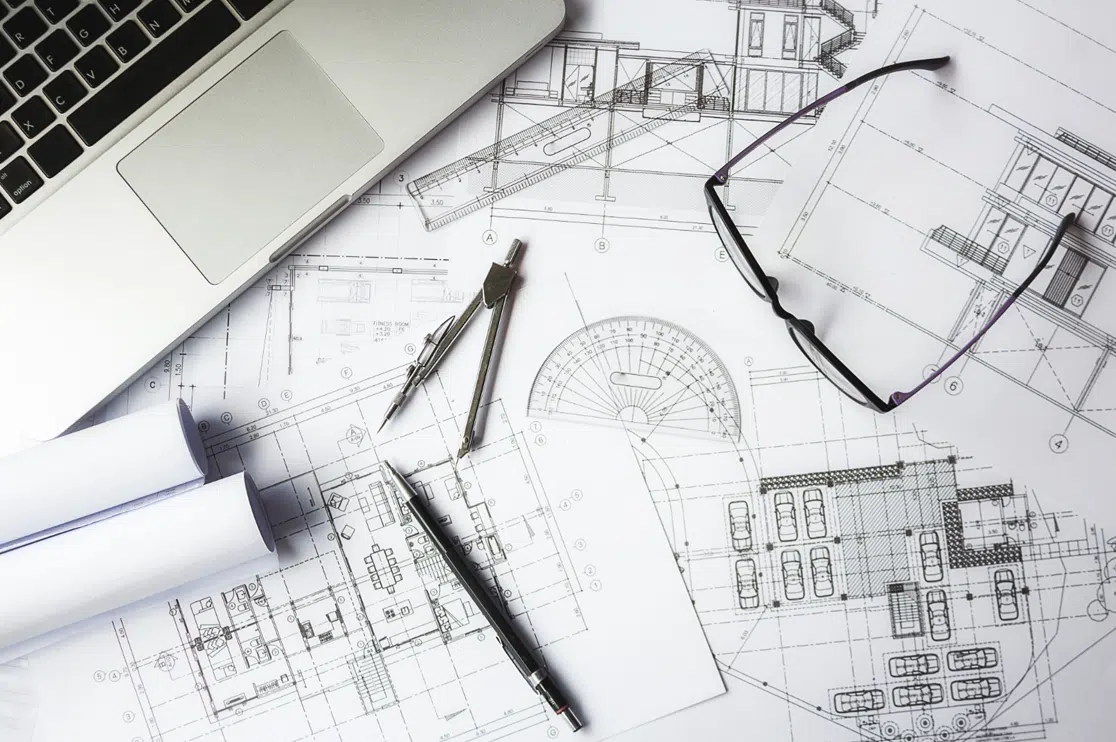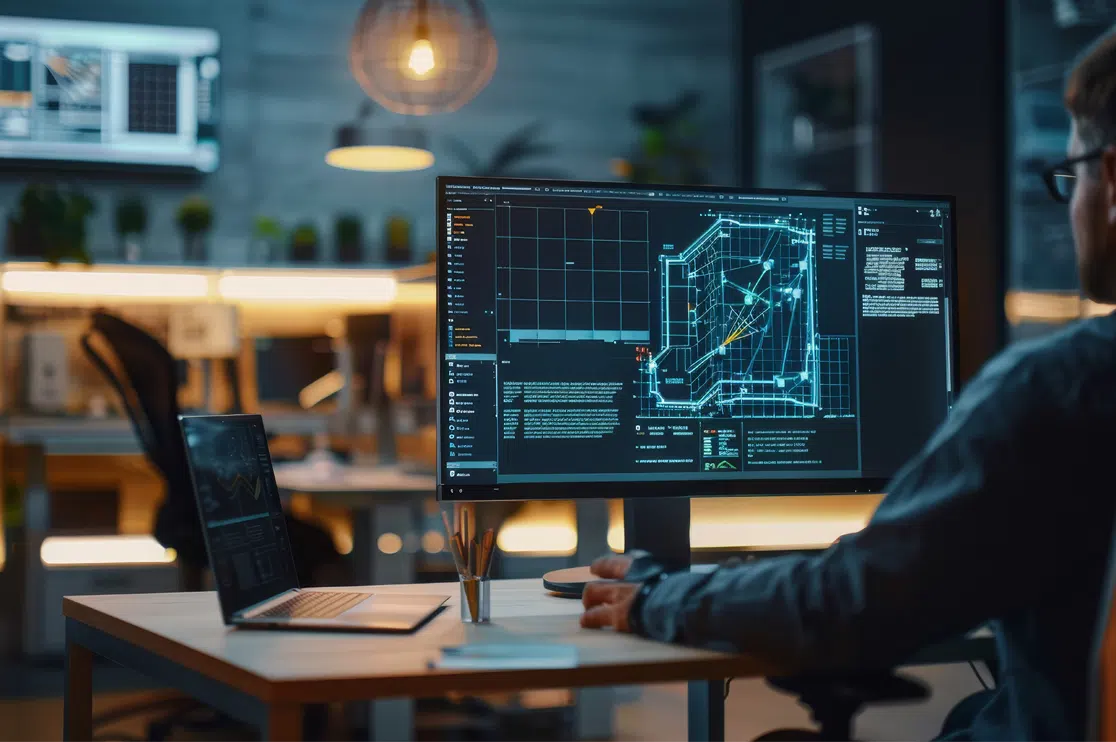When you think of holistic care in hospitals, your brain might not immediately jump to a working drawing plan. However, patient care and recovery is significantly impacted by hospital room designs vis-a-vis architectural construction drawings.
Patients need to be comfortable, but they also rely on staff to be able to offer them aid quickly and check in on them. Hence, hospital administrators are faced with the task of balancing these two elements.
Table of Contents:
Introduction
According to the World Health Organization, health is “a state of complete physical, mental and social well-being and not merely the absence of disease or infirmity.”
Holistic medicine or holistic care is a form of healing that entails both the body and the mind. This rests on the belief that a person is made up of interdependent parts that rely on each other, and if one part does not work properly, the others will be affected as well.
You may find different definitions of holistic care, but in this article we will take it to mean healing that relies not solely on allopathic medication and other professional medical care, but also at least partly on environmental factors such as space, sunlight and plants.
Some players in the healthcare industry have adopted this concept when designing patient rooms. They believe that a faster recovery could be helped by a comfortable, home-like environment.
This plays into the greater idea of architecture that supports or encourages human health.
Therefore, interior designers and architects incorporate elements in the working drawings of a patient room that can assist in holistic healing and recovery.
Components such as lighting, acoustics, furniture placement, customization, and colors are included to make more patient-friendly rooms. These must be incorporated along with elements for the hospital staff, such as clear lines of sight and easily accessible equipment.
Working drawings in architecture have to cater to these needs. Here is how some patient rooms at hospitals and clinics are being built and renovated now.
Eco-friendly designs and biophilia
The healthcare industry knows how vital it has become to integrate sustainability into their working drawing plans for patient rooms.
Hence, the use of sustainable, low-maintenance materials that are also easy to clean is growing in numbers. For example, some patient rooms have flooring that is almost ‘chemical free’.
Furthermore, the use of plants or elements that mimic nature (called biophilia) have been shown to improve mood and health. This can be done without a large budget.
A Home away from home
The theory of how patients recover faster when they are embraced by a home’s warmth is gaining significance.
Rooms are thus imitating a home-like environment. The designs include an ‘extra’ space for patients to use as they like.
Customization also goes a long way: a vase with the patient’s favorite flowers, a stack of books or magazines, a space to put their photographs, and so on.
Recommended Reading:
It’s not a room – it’s a bedroom
The working drawing plan of a patient room can be similar to that of a bedroom. Hence, the patient room can imitate the comfort, coziness and security of a home bedroom.
This may include a twin beds, nightstands and dressers, warmer color palettes for a soothing, comfortable environment, and complimentary artwork on the walls for a sense of tranquility.
There are many patients who have in the past complained about how depressing hospital rooms can be and how it makes them feel sick, lonely or even queasy. This can slow down their recovery process.
The more a patient feels at home, the more they forget the stress of a hospital environment.
A multifunctional space
Working drawing plans of a patient room can incorporate multi-functionality and/or multifunctional furniture. The space may include a sofa or sleeper sofa so that a family member can always be around.
This helps create a kind of a set-up for the family, whose presence can lift the patient’s mood and result in better health.
Lighting
The idea of moderate sunlight being good for health is not new.
According to a study outlined by the NCBI, patients with beds near a window recovered faster than patients with beds near a door.
Health centers these days may feature large windows in patient rooms to let the sunlight in.
Apart from natural light, advanced lighting systems are being incorporated into the room designs, such as night lighting on the orange-red spectrum.
The lighting’s brightness and duration can be controlled so that patients’ rest or sleep is not disrupted. At the same time, the staff will have sufficient light to work.
Recommended Reading:
Hygiene
Cutting-edge techniques are being used for infection control.
Furthermore, the use of ventilation and filtration systems to control and prevent the spread of infection is on the rise, as is the use of surfaces that can be easily decontaminated.
Furthermore, good ventilation improves both patient and staff comfort. This should ideally be combined with a white noise sound-masking set-up or a sound-insulating HVAC system, which will help to lower noise levels.
Conclusion
Creating a working drawing plan for a hospital room can be a challenge, because there is a need to accommodate three different functions in a space that is usually small.
One, for the patient to be comfortable. Two, for the staff to be able to work in the room easily. And three, for visitors to be able to comfortably remain there without disrupting or impeding the staff’s movement.
BluEntCAD is a CAD drafting company that understands this. We have been creating various types of working drawings for hospitals and other structures since 2003. Whether it’s interior working drawings or Revit modeling, we’ve got you covered.
But don’t take our word for it. Check out our portfolio.
By partnering with an experienced firm that offers precise architectural working drawings, hospital administrators can help ensure their patients and staff get the very best of care.
Contact us now to get started!
Maximum Value. Achieved.







 Must-Ask Questions Before Outsourcing CAD Drafting Services
Must-Ask Questions Before Outsourcing CAD Drafting Services  How BluEnt Ensures Construction Documentation is Accurate and Up-to-Date?
How BluEnt Ensures Construction Documentation is Accurate and Up-to-Date?  Why CAD Drawings Are Crucial for Sustaining the Modern Architecture Industry?
Why CAD Drawings Are Crucial for Sustaining the Modern Architecture Industry?  How is Artificial Intelligence in Construction Design Transforming Architectural Landscape?
How is Artificial Intelligence in Construction Design Transforming Architectural Landscape?