Library of Congress, working drawing showing brickwork as plans, sections and elevations. Paul F. Pelz.
You’ve probably heard of the term “working drawings in architecture“. But what are they, and how are they different from terms with deceptively similar definitions?
If you’re thinking of starting any construction, architectural or renovation project, it is vital to know these definitions and differences. Let’s dive in.
Table of Contents
Introduction
Working drawings in architecture are part of the construction documentation process and have a long and illustrious history. They are also known as specification plans and working plans. For simplicity, we will refer to them in this article only as working drawings.
These drawings are provided by the architect and give detailed graphical information that is usually used by contractors, suppliers, and manufacturers for construction or fabrication of components. They also include a legend that provides details about the various components.
Working drawings might include drawings such as:
-
Structural drawings
-
Architectural drawings
-
Mechanical drawings
-
Electrical drawings
Traditionally, working drawings in architecture were 2D orthogonal projections of buildings or components. They were drafted to an appropriate scale, which was easy to read.
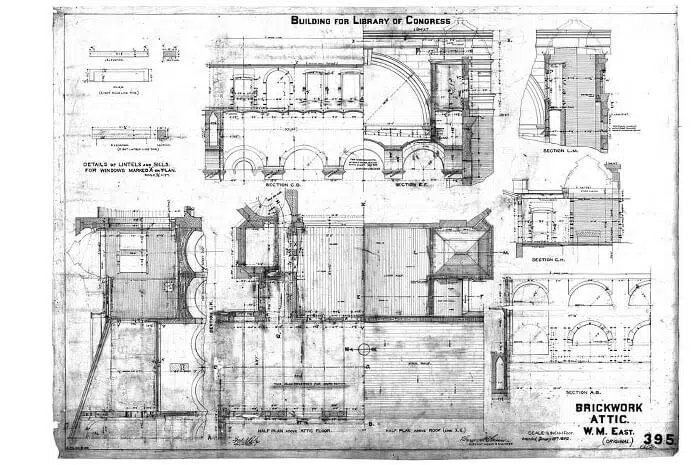
However, today, Building Information Modeling (BIM) is increasingly used to create 3D models of buildings and components. This has many benefits, including allowing various stakeholders to easily collaborate.
A checklist for working drawing details might include (among other details):
-
Project name
-
Notes for contractor
-
Scale
-
Ground line & floor lines
-
Structural elements legend
-
Label material finishes
-
Door & window tags
-
North & relative positioning
Why Are Working Drawings Important?
A working drawing plan helps in understanding the scope of the project. Hence, an accurate execution will help to determine a project’s success.
Here are some of the benefits:
-
Avoid unnecessary rework costs by constructing the structure properly, installing the right MEP components
-
Avoid miscommunication
-
Get the license, permit and certificates on time
-
Develop credibility as a reliable builder, which will lead to greater profits in the long run
-
Clients know where their money is being invested
Working Drawings vs Submission Drawings
If working drawings are for the contractor and client, submission drawings are for the statutory regulatory body.
Submission drawings, also called permit drawings, are required to receive a building permit. This is needed for building construction to commence.
These drawings contain precise data that helps to ensure that the proposed project complies with regulations (primarily safety). This includes, among other things, a site plan, sub-division plan, elevations, sections, and building service details.
However, unlike with working drawings in architecture, for submission drawings there are specific calculations, the whole set has to be released at once, and they can be modified into working drawings.
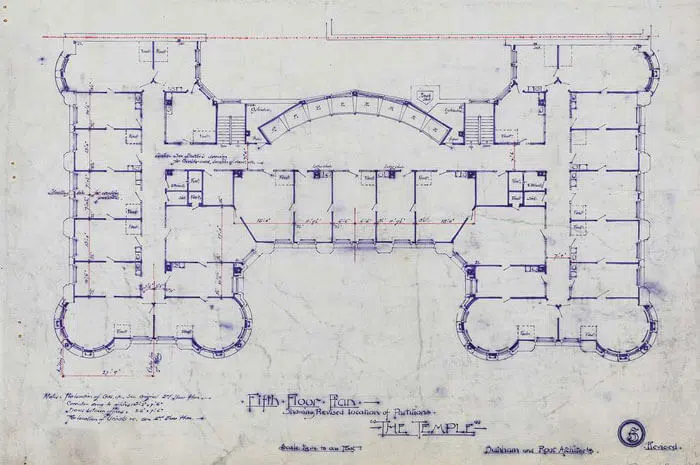
Working Drawings vs Detail Drawings
The terms ‘working drawing’ and ‘detail drawing’ are sometimes used interchangeably, but they are not the same thing. While both contain high levels of detail, a detail drawing provides a description of the geometric form of a part of a structure such as a bridge, tunnel, etc.
They tend to be large-scale drawings and may be used to demonstrate compliance with requirements such as regulations, show construction details, provide data about junctions between components, and so on. Such details might not be possible to include in more general drawings.
Detail drawings are also sometimes confused with detailed design drawings, which may describe drawings produced during the detailed design phase. Some, not all, of these drawings are detail drawings. In a similar vein, not all working drawings are detail drawings.
Conclusion
We hops this article has shed some light on working drawings in architecture for you. They form an important part of your architectural construction documents.
If you need resources on accurate drawings, we provide construction documentation services for large to medium scale projects to homebuilders, real estate developers, residential architects, large engineering and architectural companies, custom home designers, and new home designers.
Services include working drawings, floor plans, cover sheets, structural sheets, electrical layouts, and more. Check out our portfolio.
Ready to make your project a success with accurate construction documentation services? Contact us now!
Maximum Value. Achieved.


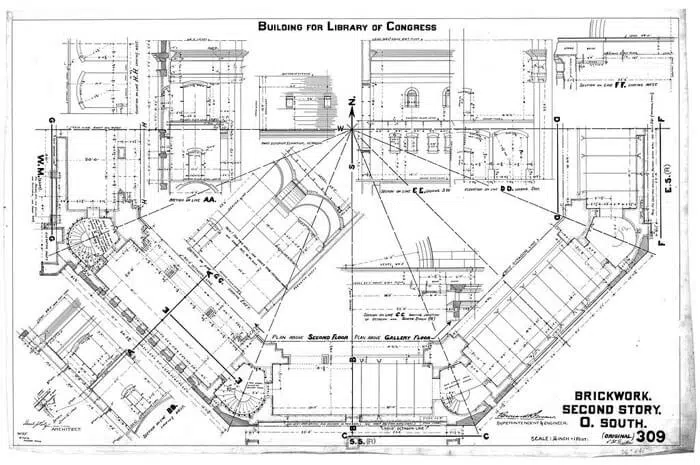

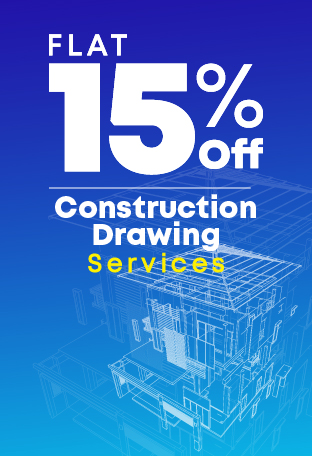


 Must-Ask Questions Before Outsourcing CAD Drafting Services
Must-Ask Questions Before Outsourcing CAD Drafting Services 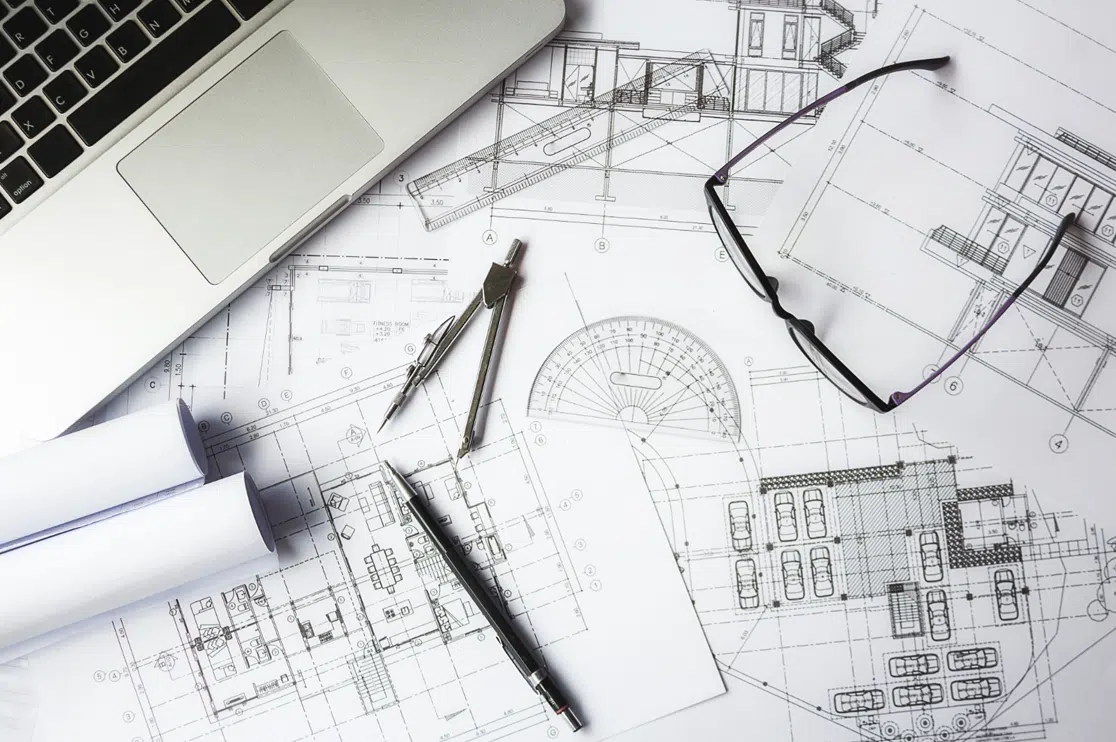 How BluEnt Ensures Construction Documentation is Accurate and Up-to-Date?
How BluEnt Ensures Construction Documentation is Accurate and Up-to-Date?  Why CAD Drawings Are Crucial for Sustaining the Modern Architecture Industry?
Why CAD Drawings Are Crucial for Sustaining the Modern Architecture Industry?  How is Artificial Intelligence in Construction Design Transforming Architectural Landscape?
How is Artificial Intelligence in Construction Design Transforming Architectural Landscape?