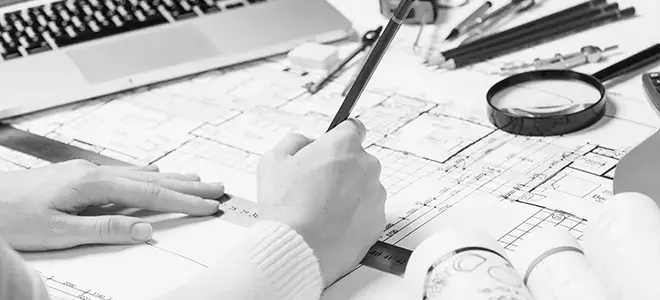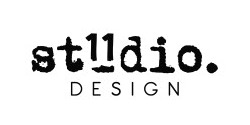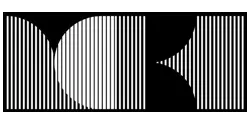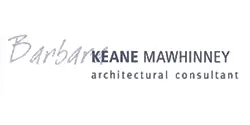Estimates for 2D Drafting & 3D Walkthrough
About Amerisips Homes
Amerisips is a one-stop shop for architecture, design, manufacturing, building product distribution and construction. Their high-performance homes and commercial buildings are LEED certified at the Platinum level.
The client approached BluEnt for 2D drafting and a 3D walkthrough for their various residential projects.

Project Requirements
-
Brunswick and Archdale were the two projects provided for estimates. These particular designs were for their ecoShell homes. These homes were designed without interior walls for the initial phase of construction.
-
The scope of work was to create Revit models from the design phase and then draft a complete set of construction drawings.
-
BluEnt submitted the proposal for two projects and also for a 3D walkthrough project.

Maximum Value. Achieved.
BluEnt believes in exceptional, timely services for all our clients. We leave no stone unturned for them.













