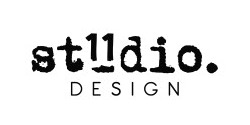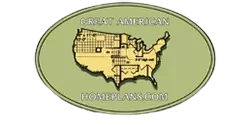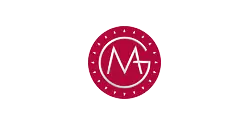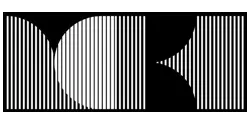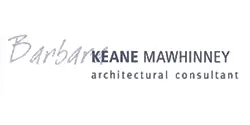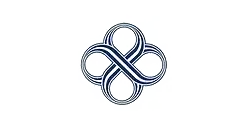CAD Conversions for Commercial Buildings
About E+E Architecture Inc.
E+E Architecture Inc. focuses on delivering great architecture and interior design projects throughout the Southeast and beyond.
Their firm works on a wide variety of projects, both big and small. They are equal parts preservationists and innovators. Their services include full-spectrum architectural solutions, interior design, space planning and owners representation.
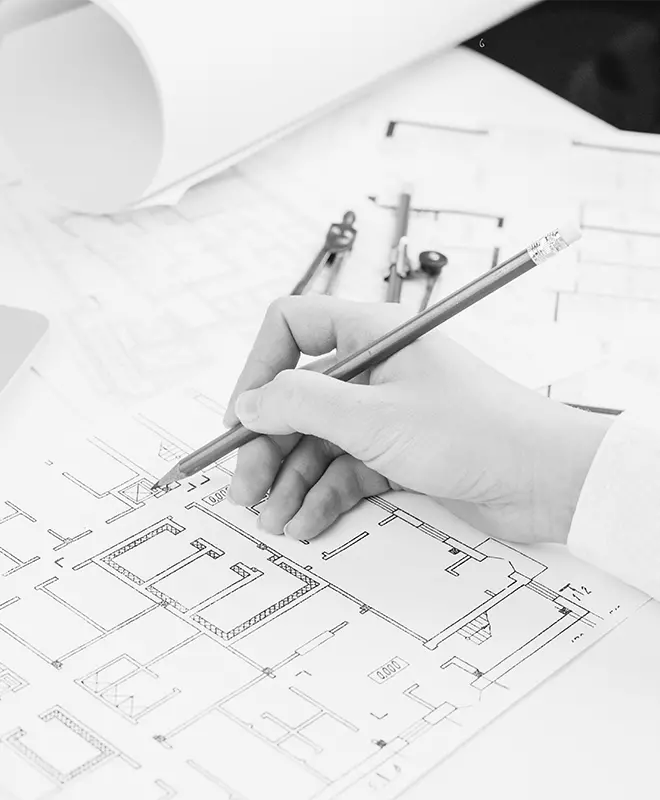
Project Requirements
-
Three projects: Reitz Residencem, Athens Resource Center (ARC) & AHPC Childcare Center (ACC).
-
CAD conversions consisting of 8 sheets of details and wall sections.
-
Use of AutoCAD architecture program manager.
-
Details and sections to be entered under the constructs tab.
-
All notes to be entered under the view tab.
Project Challenges
-
Software interface, i.e., working on CAD software using project browser feature was challenging.
-
Technical issues with software limitations like project rename and file linking b/w – construct, views and sheets. The client’s in house team was more focused and stronger in design while BluEnt’s task was sorting technical software challenges for them. This required a lot of coordination.
-
Tight timeline and time-consuming work on detailed drawings.
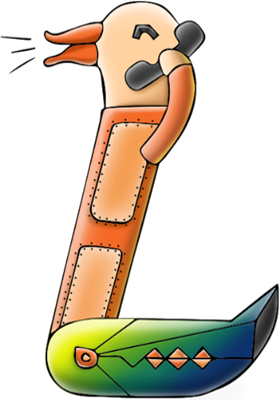
The BluEnt Approach
-
Fixed/updated the Revit architecture model of “Land” and “Facility”.
-
Revit models and sheets within the model were fixed/updated and matched with plans, RCPs, elevations, sections and D/W schedules only (no detail sheets).
-
Converted AutoCAD into Revit architecture.
-
Made D/W schedules in sheet and matched with the rest.
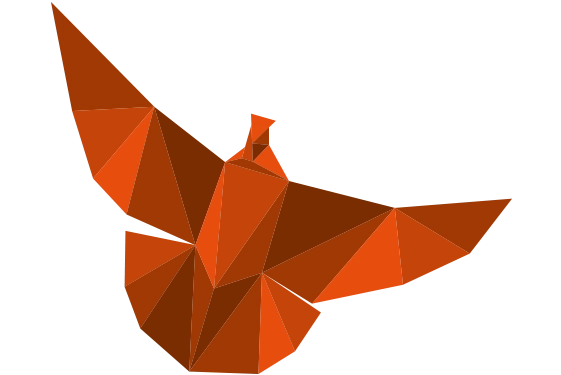
Maximum Value. Achieved
-
Final projects were submitted in project browser format in AutoCAD Version 12.
-
Developed details and interior elevations as per the specifications from the client.


