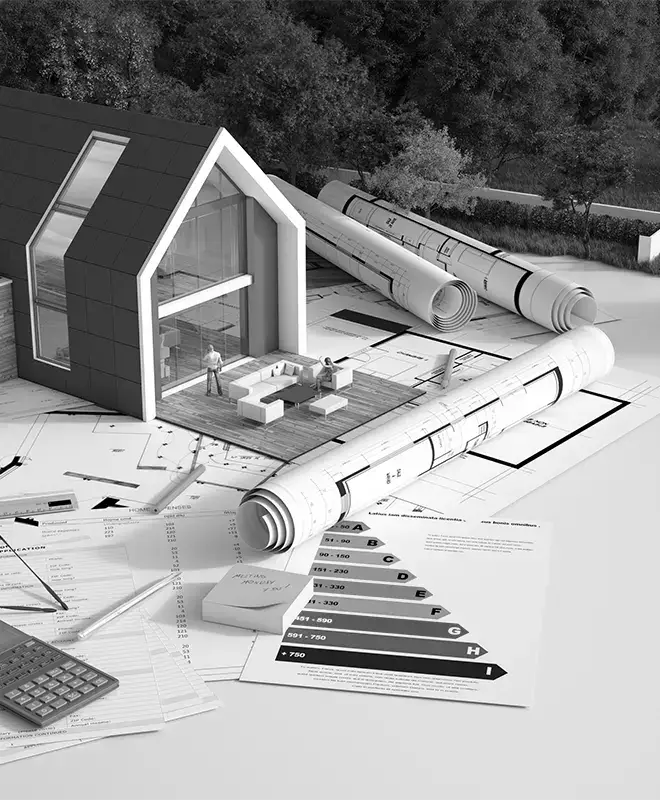Construction Documentation Set for Residential Projects
About Gary Keith Jackson Design, Inc.
Gary Jackson, an architect with his own firm, specializes in the designing, planning and marketing of custom homes and residences.
The company approached BluEnt for design development support and construction documentation for various residential projects.

Project Requirements
Construction documentation set in AutoCAD for residential projects, including floor plans, elevations, cross sections, electrical plans, roof plan and framing plan.
Some of the projects were:
-
George Weaver Homes
-
Meadowlark Homes
-
Westport Homes

The BluEnt Approach
-
The team included a project manager and 2 team members.
-
There were minimum inputs from the client’s end.
-
Issue-tracking Excel list, along with PDF markups, was sent to the client for easy understanding of project queries.
-
Quality checklist with client specifications and drawings standards was run before every project delivery.

Maximum Value. Achieved.
BluEnt believes in exceptional, timely services for all our clients. We leave no stone unturned for them.
More than 50 projects were completed for this client.













