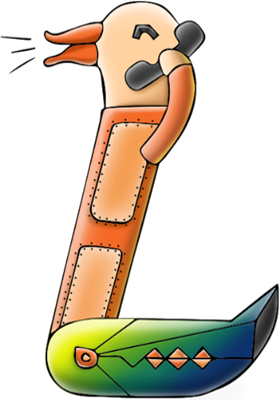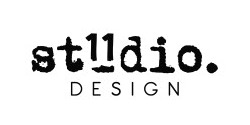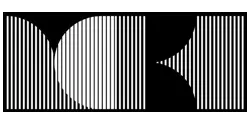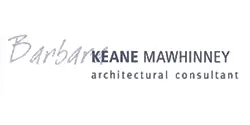Construction Documentation and Revit Modeling for Residential Projects
About John Wieland Homes
Founded in Atlanta by John Wieland in 1970, John Wieland Homes and Neighborhoods set out to be a different kind of home building company – one that focused on being special, not just big.
John Wieland Homes and Neighborhoods is a leader in architectural design, with one of the nation’s largest, most distinctive new home portfolios.
John Wieland Homes are known for their unique details, innovative features and thoughtfully designed plans.

Project Requirements
John Wieland homes had new upcoming projects in Atlanta, Charleston, Nashville and Raleigh. The residential projects varied in size, approx. from 1900 sq. ft. to 4000 sq. ft. Satisfactory completion of Base Plan and Job Start construction documents was the initial project requirement. The client was looking for Revit modelers, a BIM partner who could understand the initial design sketches and convert them to architectural Revit modeling, and construction documentation (CD).
Project Challenges
-
The project timeline was very tight. Minimum 1 to 2 sets of respective projects were expected to be delivered every week.
-
Only customized Revit families provided by the client were to be used.
-
BluEnt’s team had to create new Revit families in case of absence of any required customized Revit family by the client; this was time consuming for us.
-
The client was very specific for respective projects and provided dimensioning guidelines that had to followed by the team.
-
Architectural Quality Assurance Mark-Up Protocol defined by the client during project startup was to be followed strictly by the BluEnt team. Every project was to be quality checked for a minimum of 3 times as specified and required by the client.

The BluEnt Approach
-
The information in the package sent to BluEnt was categorized into two types. The first one was Job Start construction documents and second was Base Plan construction documents.
-
Input files were in the form of sketches, PDF’s, and existing drawings/photos and had to be converted to Revit models and CD sets.
-
Daily/weekly meetings were scheduled to review the progress of the projects.

Maximum Value. Achieved
-
BluEnt successfully delivered the Revit models along with construction documentation set for various projects.
-
The client moved to studio model option as they were satisfied with the quality of work and wanted to take advantage of the team’s efficiency developed over a period of 3 months.













