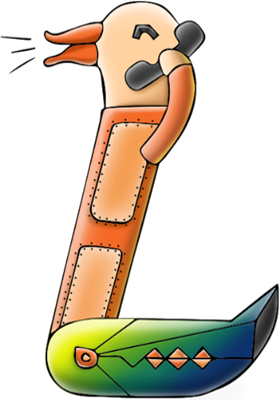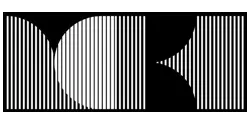CAD Conversion Projects for Mechanical, Electrical and Town Map Projects
About Riddick Associates, PC
Riddick Associates, PC primarily offers engineering services and is located in New York, USA. The company was founded in 1936 and is privately owned by Sean T. Hoffman.

Project Requirements
6 to 8 small projects with mechanical and electrical details and layout plans had to be drafted in AutoCAD from scanned and hand-drawn sketches every month.
The client was looking for a partner who could understand the mechanical components like duct detailing, pump layout and electrical components from the scanned images for drafting and detailing.
Project Challenges
-
The scanned images were old and dark and the text was not clear.
-
The CAD conversion included the line work for the site plan, floor plans and sections.
-
Mechanical components had to be detailed out irrespective of image on the scanned copy.
-
A township layout map was also added in the CAD conversion project list.

The BluEnt Approach
-
A project manager and team members started working on the project to draft the layout and detail the mechanical components correctly.
-
All the projects were drafted as per CAD standards and specifications from the client.
-
Township of Little Falls- NJ, street system map was drafted in AutoCAD.

Maximum Value. Achieved.
-
Conversion of PDF to AutoCAD drawings for 8 small projects per month was done successfully.
-
BluEnt also provided estimates for GIS project lots.













