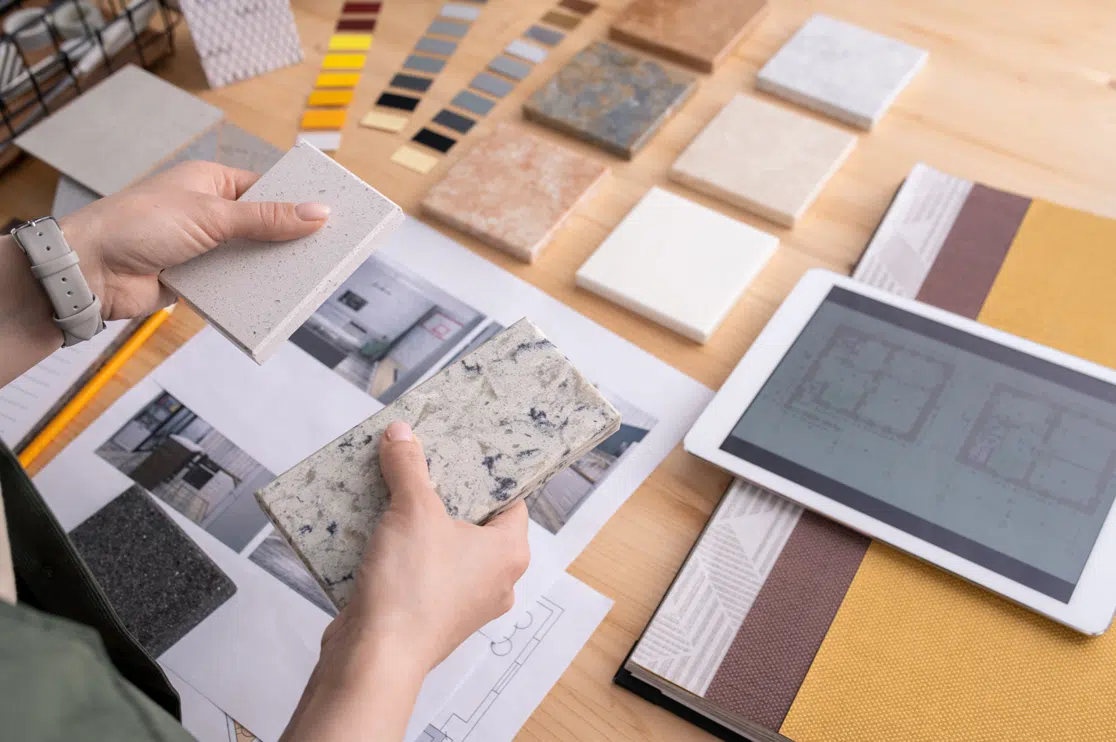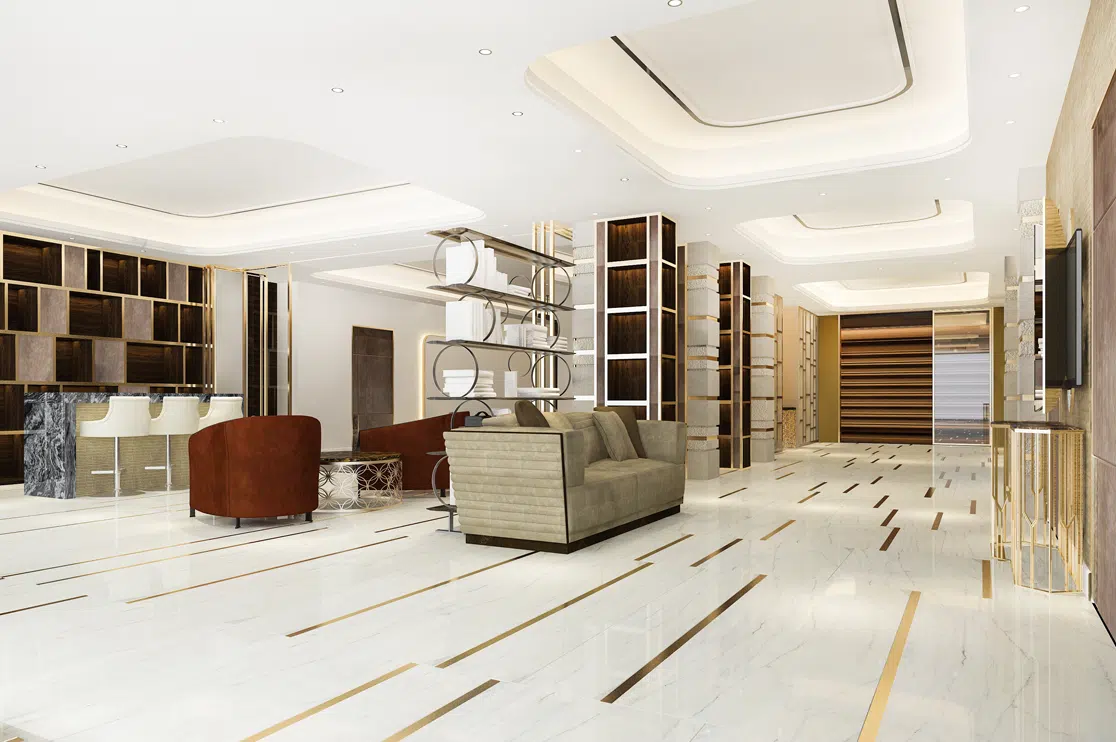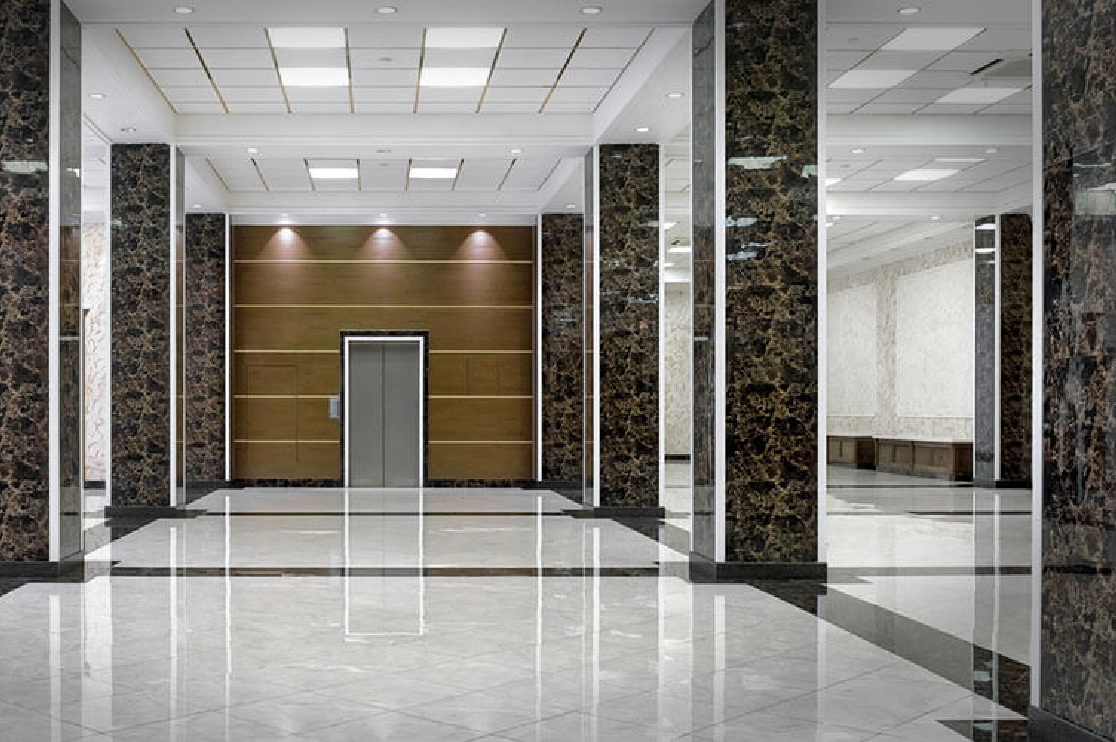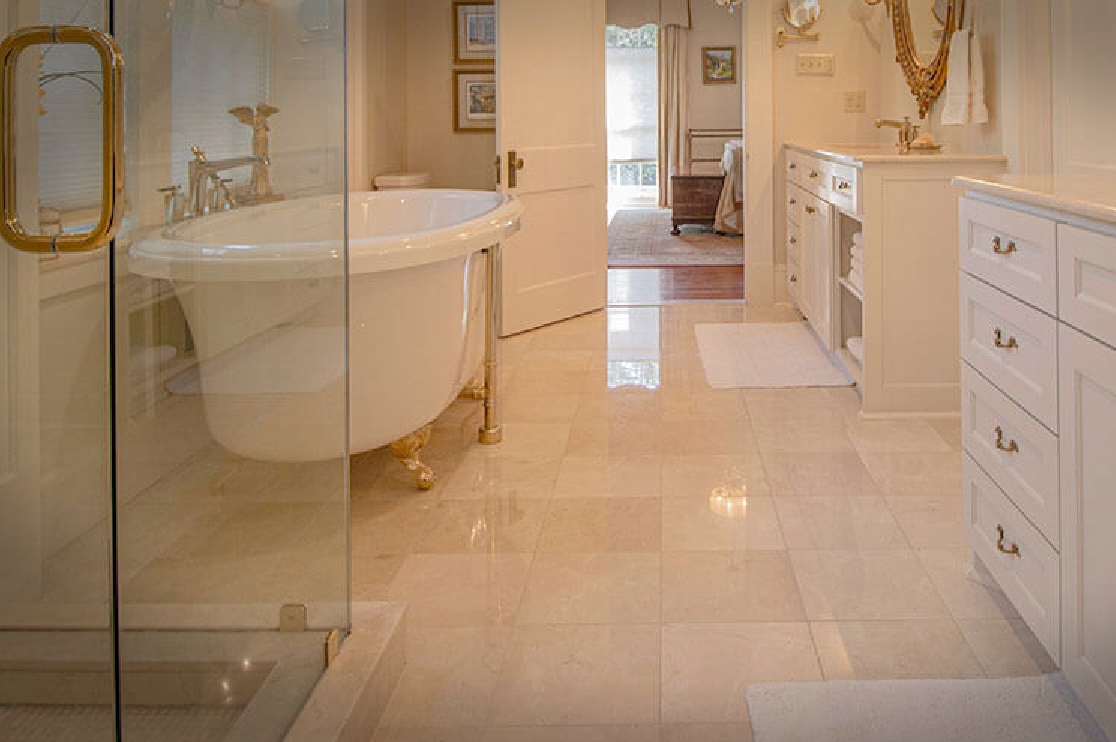Transforming Ideas Into Reality With BluEntCAD’s BIM Services
New Delhi, Feb 23, 2010 : BluEntCAD specializes in offering customized and high-quality BIM services at competitive prices. Understanding the needs of clients and delivering these requirements have distinguished our position in the market, and have helped us develop strong business partnerships with our clients.
BluEntCAD’s BIM design and drafting services transform the ideas of clients to paper or digital format and visualize those ideas. Our BIM services include:
-
High Quality Construction Documentation
-
Detection of Spatial Conflict and Risk Mitigation
-
3D Visualization Services as by-product of Revit Architecture
-
Transferring AutoCAD files to BIM
-
Converting GIF, JPEG, PDF Files, Images, Scanned Papers to Revit
-
Material Quantities and Specifications
-
Bill of Quantity Preparation
-
4th Dimension: Showing Activities along with Their Criticality and Slack Periods
-
Building Life-cycle Management
-
Energy Analysis
Using BIM to evaluate the architectural design and construction processes delivers economic, environmental, and societal benefits. The BIM model can determine ways to reduce waste and energy consumption and to predict the building’s performance.
To know more about this press release, please contact:
Tim Johnson
Strategic Sourcing & Business Development Manager
BluEntCAD | 832-476-8459
Featured Insights
AutoCAD And RFMS: Find the Perfect Fit for Your Tile & Stone Shop Drawing Projects
Exploring the Array of Tile & Stone Shop Drawing Services: Choose Your Right Solution
Mastering the Tile Shop Drawing Workflow: How Precision Prevents Costly Delays and Chaos
On Time, Everytime! Reasons to Choose BluEnt as Your Tile & Stone Shop Drawing Partner

















