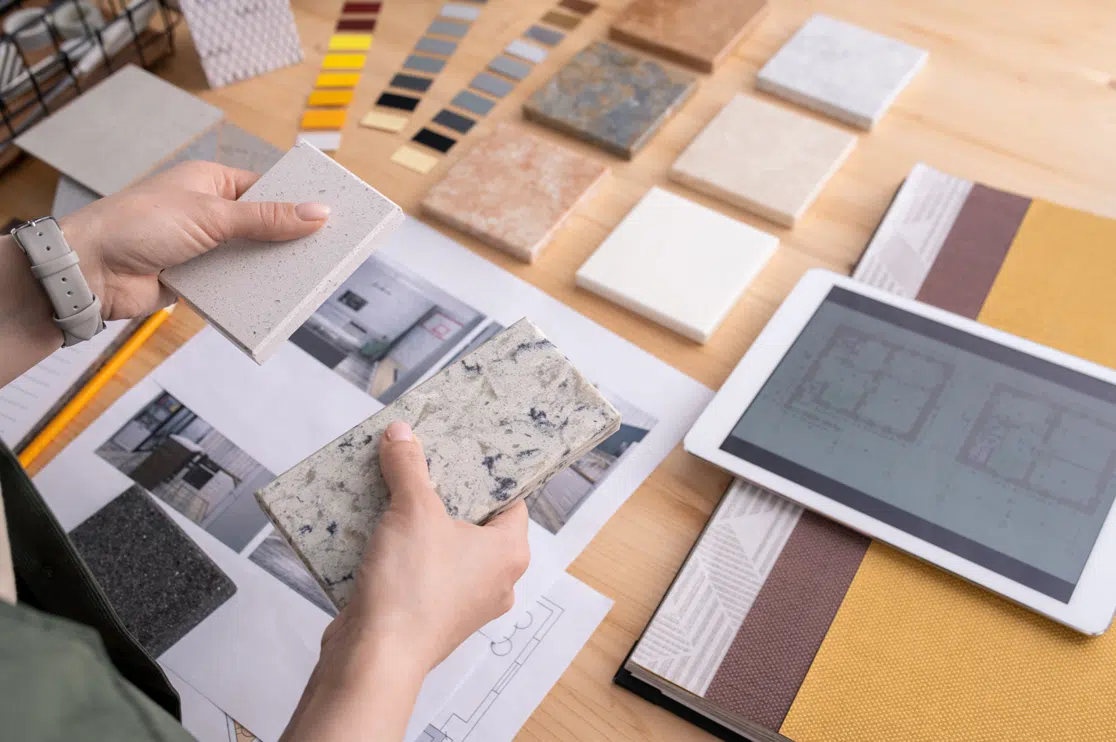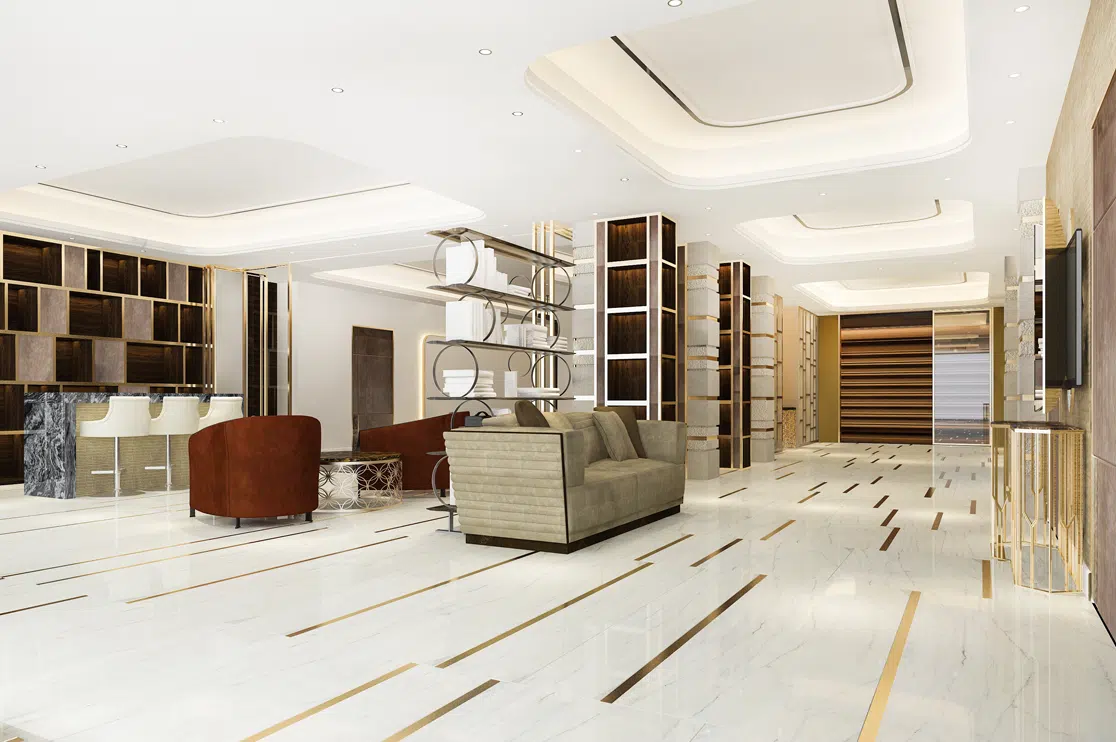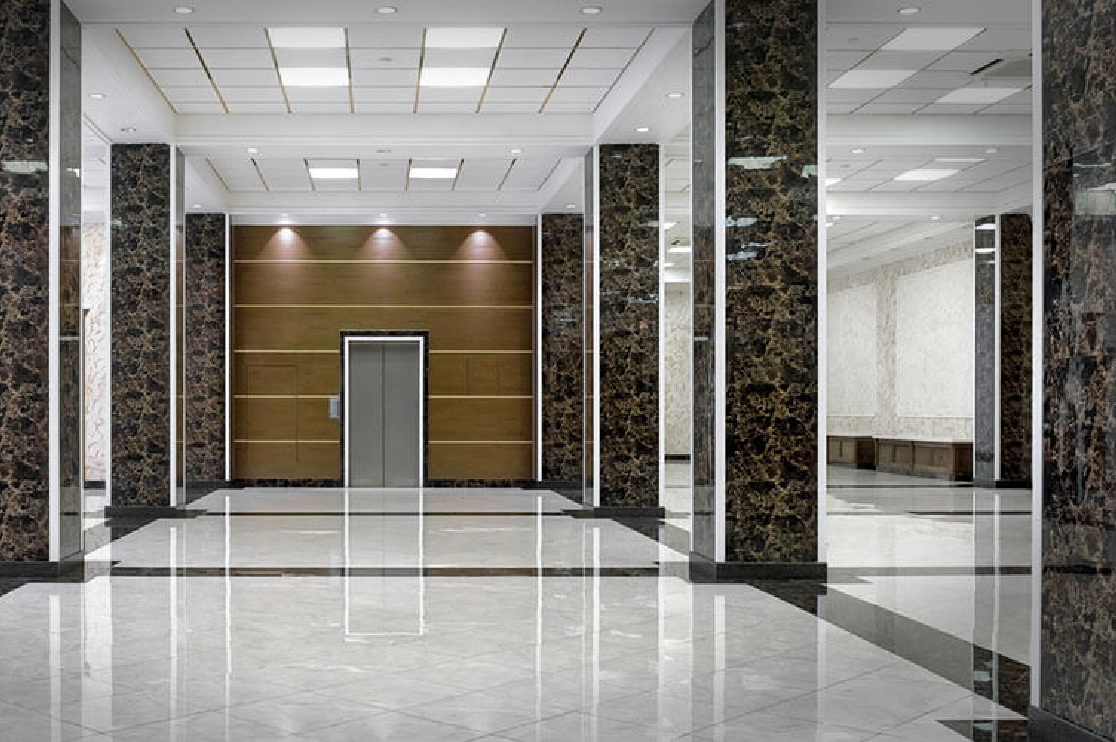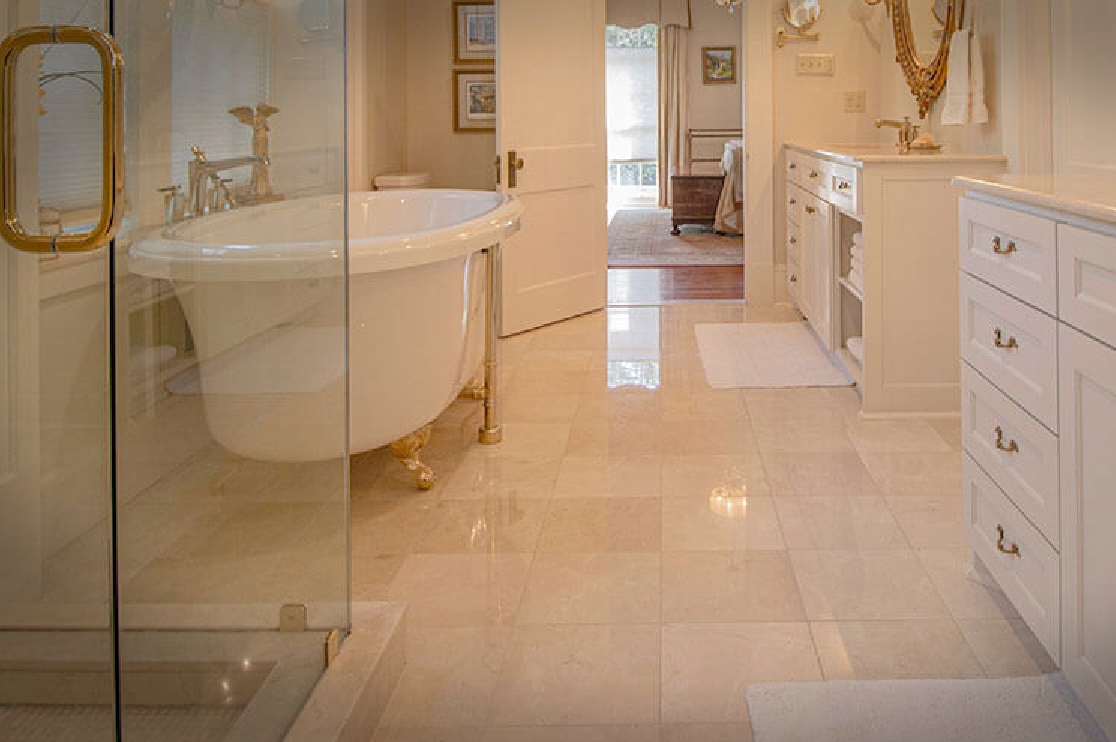BluEntCAD Explains the Future of Your Construction Project is Architectural Rendering
Houston, USA – Monday, November 06, 2017 : Architectural rendering has emerged from the age of blueprints sketches of the construction building to a completely evolved architectural 3D rendering to demonstrate the prospective buyers and stakeholders about the perfect plan. Technology-based popular architectural rendering software such as Autodesk 3D Max and Maya have conquered the architectural illustration to bring out the refined and appealing designs in the small or big architectural designing firm.
Creating 3D rendering styles are the complex part of the job. Every organization need not required to visualize each project in 3D structure, one can still develop better renderings with the lifelike materials and higher quality software.
The substance structure file format has been incorporated in software like 3D Max and Maya. 3d Max itself has more than 80 substance textures. These substance textures have a parametric info that can be altered for renovating projects and can showcase amazing output of detailing of walls, flooring, and interiors of the architecture in your renderings.
It is usually assumed that the size of the project decides the involvement of the 3D visualization. However, the complexity of the project (whether big or small) decides the need of the 3D animation or visualization of the renderings. Future is completely depending upon the new architectural ideas and ways to upgrade the lifestyle and would mandatorily require this technology to plan everything right.
From the technical point of view, the virtual reality is the present and the future of most of the architectural industry. Architectural presentations have majorly depicted the 2D or 3D renderings in the past, the current competition and trend of the market is animation. The virtual reality is continuously being studied and developed to carry out the upcoming future architectural presentations.
About BluEntCAD
BluEntCAD, as the name advises, specializes in the technology architectural data and designs based in Houston, Texas who take pride in their strong team of young millennials and experienced professionals. This balance helps them to achieve the desired results.
Tim Johnson
Strategic Sourcing & Business Development Manager
BluEntCAD | 832-476-8459
Featured Insights
AutoCAD And RFMS: Find the Perfect Fit for Your Tile & Stone Shop Drawing Projects
Exploring the Array of Tile & Stone Shop Drawing Services: Choose Your Right Solution
Mastering the Tile Shop Drawing Workflow: How Precision Prevents Costly Delays and Chaos
On Time, Everytime! Reasons to Choose BluEnt as Your Tile & Stone Shop Drawing Partner

















