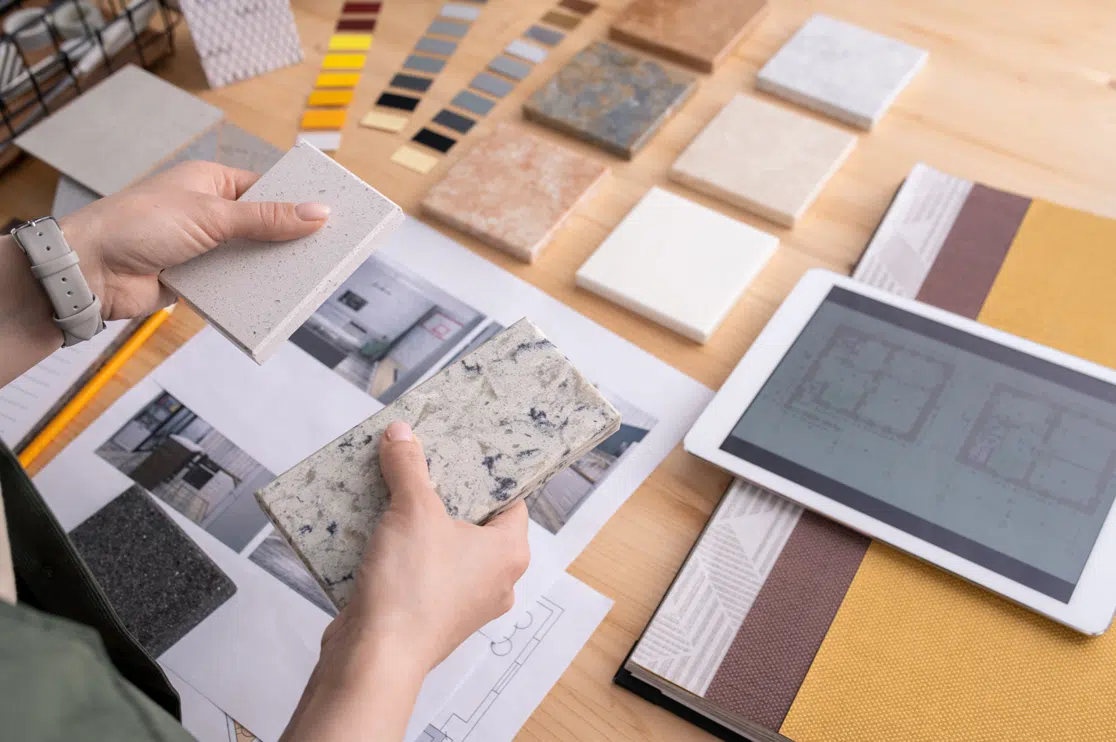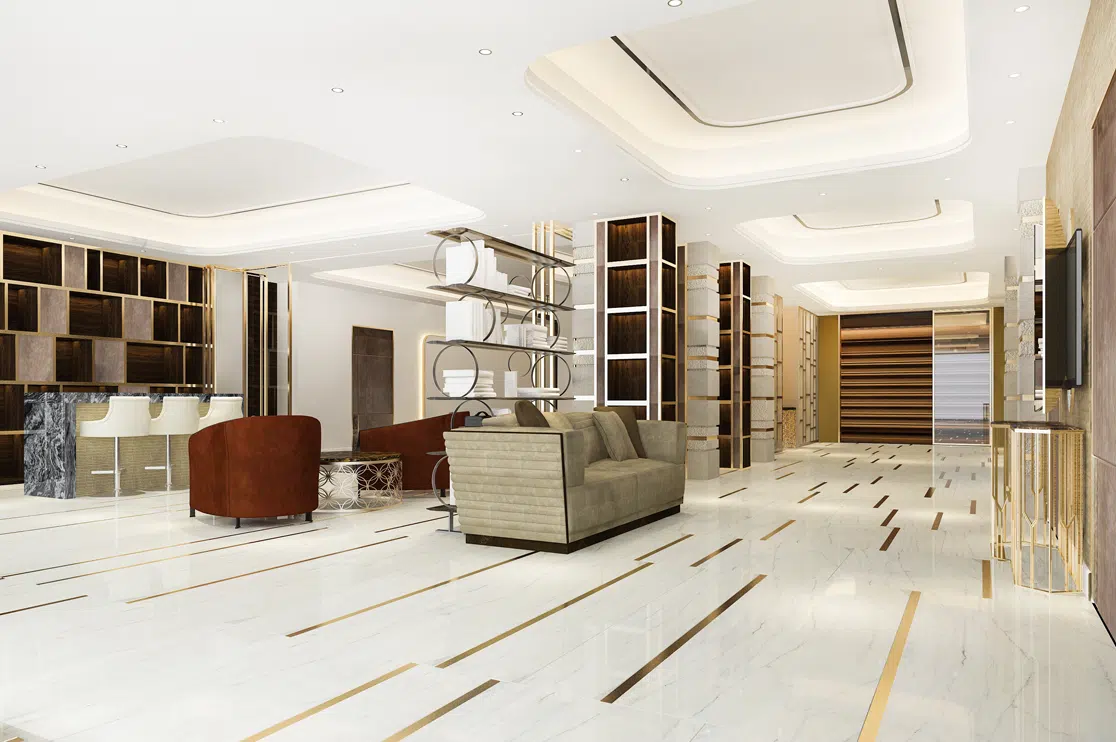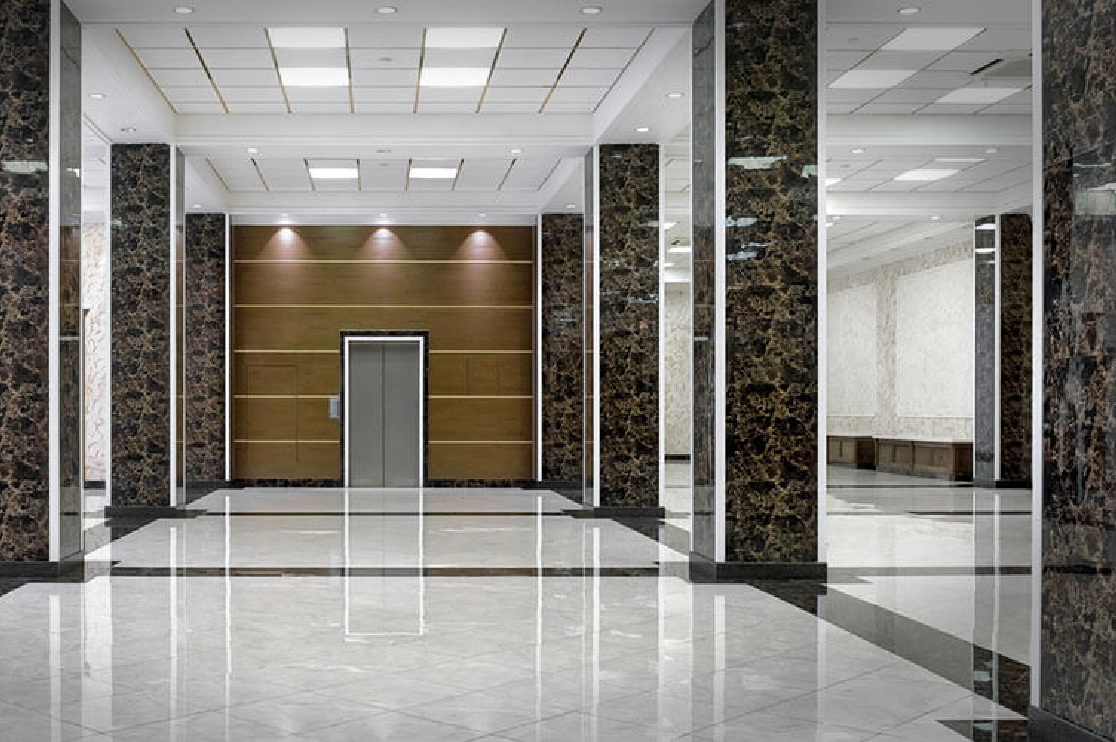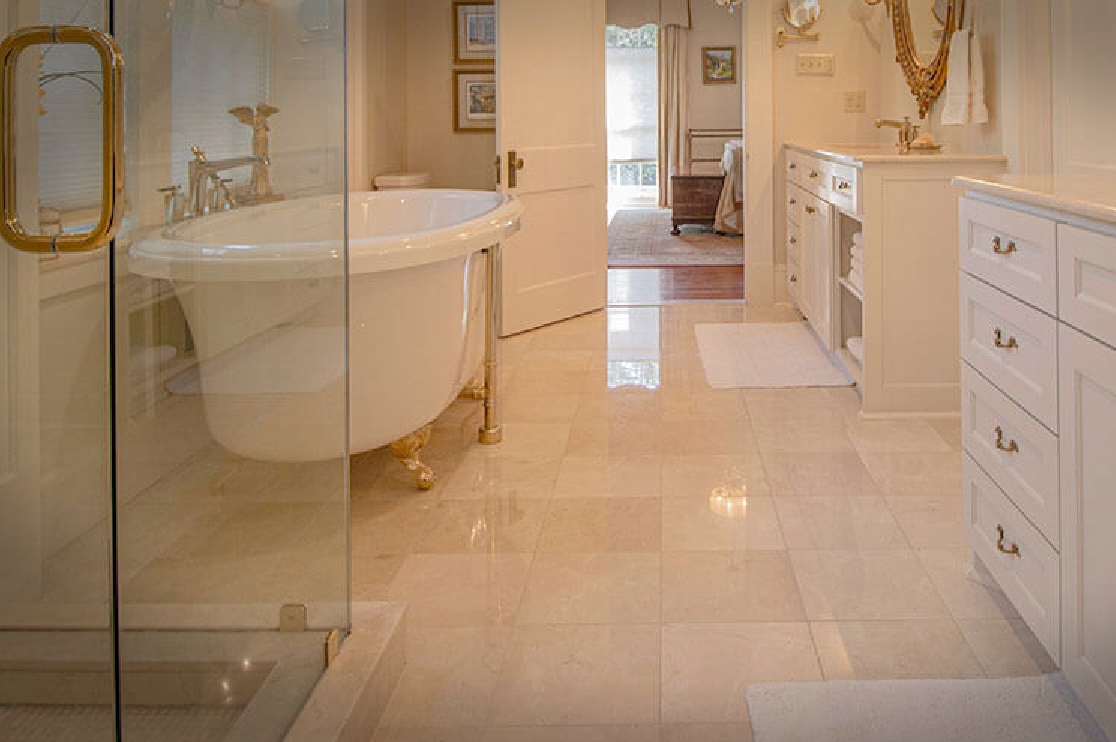BluEntCAD depicts 3D Аrсhіtесturаl Rendering as an Important Іnvеntіоn in Аrсhіtесt Industry
Houston, USA – Monday, November 20, 2017 : A rare invention which can peek into the final construction project at the initial stage is known as 3D architectural rendering. 3D rendering is a magical technique which lets 3D renderer to move objects and alter colors of their future building project with the technology.
Sajeel Khanna, SVP at BluEntCAD says that “With all the great achievements in the field of 3D animation and virtual reality, you can only name very few industries which couldn’t get influenced by these technologies. Architectural industry is highly influenced by this magical era. This industry has evolved immensely over the period of time which has been using 3D renderings to create visuals as real as eyes could believe. Hand drew designs of the exterior or interior view is the ancient tale since the demand is rising exponentially for 3D interior and exterior views which looks exactly like a real photograph.”
The exact term to define 3D architectural rendering is pre-visualization of the future building. There are numerous benefits of 3D rendering and modeling in an architectural world as follows:
-
Design error:
Constructing a building is a huge task which becomes very difficult if need to visualize using 2D drawings. 3D rendering allows one to view the design from every single angle which acts as a filter to identify minor or major design flaws and modify them before the actual project commences. This directly adds a lot of value to the project by saving cost and time.
-
Clear presentation of an idea:
Earlier architects used to face difficulties in presenting the exact visualization of the project using 2D designs which often lead to a gap in the expectation of the client and the presentation of an architect. The understanding of an architect might differ from the wants of a client. This gap was filled when 3D rendering software came into the picture. Now when the similar project is showcased in 3D renderings, the client has the better in-depth understanding of the design and materials which would be used to create it. A client can analyze the project and suggest changes required which leads to smoother and successful project.
-
Marketing tool:
Apart from the benefit of convincing the client for the abilities of an architect, it serves as a brilliant marketing tool. Real estate developers depend immensely on the 3D interior or exterior views of a construction project to find out the right investors. It also works as a great tool to find out the end customers like buyers for condos, apartments, villas or corporate offices.
About BluEntCAD
BluEntCAD specializes in architectural renderings based in Houston, Texas who take pride in their strong team of young millennials and experienced professionals. This balance helps them to achieve the maximum value in every project.
Tim Johnson
Strategic Sourcing & Business Development Manager
BluEntCAD | 832-476-8459
Featured Insights
AutoCAD And RFMS: Find the Perfect Fit for Your Tile & Stone Shop Drawing Projects
Exploring the Array of Tile & Stone Shop Drawing Services: Choose Your Right Solution
Mastering the Tile Shop Drawing Workflow: How Precision Prevents Costly Delays and Chaos
On Time, Everytime! Reasons to Choose BluEnt as Your Tile & Stone Shop Drawing Partner

















