Noted for creating very precise construction schedule and projecting cost estimation for construction projects, Autodesk Revit is the new favorite of the construction shop drawings’ specialists. And this is rightly so. With its flexibility and plethora of tools at the drafter’s disposal, creating shop drawings in Revit has never been more fun! BluEntCAD tries to find out what it takes to create the best and most awesome shop drawings.
Table of Contents:
Revit facilitates creators in designing and using a comprehensive database, empowered with rich information of intelligent objects. This makes the software ideal for the entire Architectural, Engineering, and Construction (AEC) industry. The software can single-handedly drive BIM, Architectural, Structural, MEP and Mechanical services and in our experience, this can change the entire gamut of the design and drafting vertical of the AEC industry.
Here’s what the Senior Vice President of BluEntCAD thinks, ‘Revit modeling has become an integral part of the BIM services all around the world. As more and more companies embrace the new software, the efficiency of any and all types of 3D coordination models becomes better. Here at BluEntCAD, we were skeptical initially, but several successful projects later, we’ve never been more confident of using Revit more boldly and robustly!’
There are a number of reasons why Revit is accepted by the global fraternity of architects. Let us shed some light on the hype:
You can preview your project even before the construction begins
One of the things we get asked most often as a shop drawing services provider is the ability to get a glimpse of how the finished model will look like. The Revit Parametric Modeling is quite significant to making the conceptual designs come to life. Our designers can quickly sketch a rough layout or make changes in the existing designs to allow our clients to preview their requested products.
Ability to make changes quickly without repetition
The concept designs go through a rapid transformation during the initial phases. Earlier, this would have meant logging extra hours and repetitive tasks. All of this has been done away with, thanks to Revit. Changes are reflected quickly and various components of a design; such as plans, sections, and elevations are interconnected so that when you make changes at one place, the rest of the model adjusts accordingly.
Rich library of parametric building components
Revit comes loaded with a copious number of parametric building design components. This makes it easy to change the existing components quickly. Previous created components can be reused, saving time and resources both.
High-quality documentation
No drawing is worth the effort if the fabricators, manufacturers, suppliers, and contractors get the incorrect document. With Revit, drafters and designers can create high-quality construction documentation which is error-free, detailed and to-the-point! Ergo, you can depend on your architectural shop drawing!
Versatility and flexibility
We’re not going to compare AutoCAD here. That is something for some other day. But, we’ll say this – contrary to AutoCAD, you can save all your project data in a single project file. Multiple users can work on the same project and merge their changes on every step with Revit. The software can also import and export DXF, DWG, PDF, JPEG and DGN files. If that’s not a handful, we don’t know what is!
We could go on and on, really. And like we mentioned, more and more designing firms are realizing the power of Revit for creating accurate shop drawings. At BluEntCAD, we use Revit not only for architectural shop drawings but also for large and complex construction practices and delivering clients their requirements in terms of quality, cost and time. If you want to find out more, just get in touch with us here.
Having said that, here’s how you can use Revit more efficiently to create precise shop drawings:
Creating Shop Drawings in Revit: Use the right assembly codes
First things first, get your basics right. You need the right ‘Revit Assembly Codes‘ to match your content plan for all elements. This will help you kick off the project correctly.
Revit Shop Drawings: Don’t forget the height and width parameter
Even if your Revit family is not going to be parametric, do include the height and width parameter. This is especially necessary in case of creating custom doors and custom window families.
Shop drawings with Revit: Pay attention to the walls
Ensure that the top and bottom wall offsets adhere to the design intent. Refrain from using generic walls, even if you are not going to tag it. At the very least, give a designation, type name or any other information to separate it from the other wall types that you have.
Construction shop drawings in Revit: Family matters
Pun intended.
Anyway, a basic family is always better than having no family. For instance, a simple 3D box family with the right category and descriptive type name is preferred over drafting specialty equipment. Try using Revit beam families for creating custom beams. This is a more effective way to get accurate shop drawings.
So, you see how well you can make Revit work for you. Try using Revit the next time you land a shop drawing contract and create superior drawings, effortlessly. Alternatively, if you want us to take care of your shop drawing requirements feel free to drop by our office. You can also write to us.
Maximum Value. Achieved.


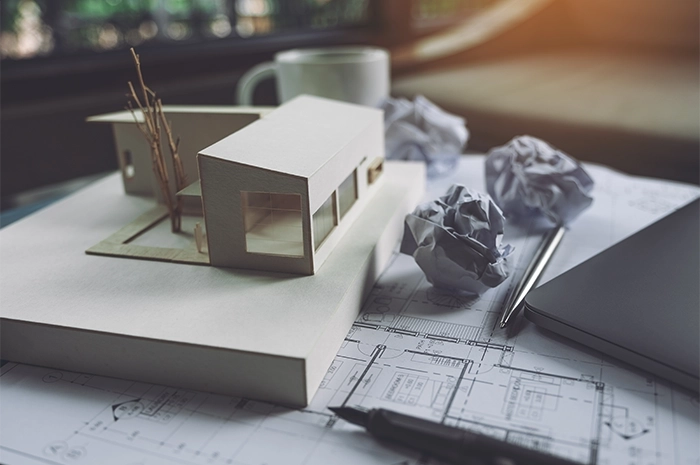




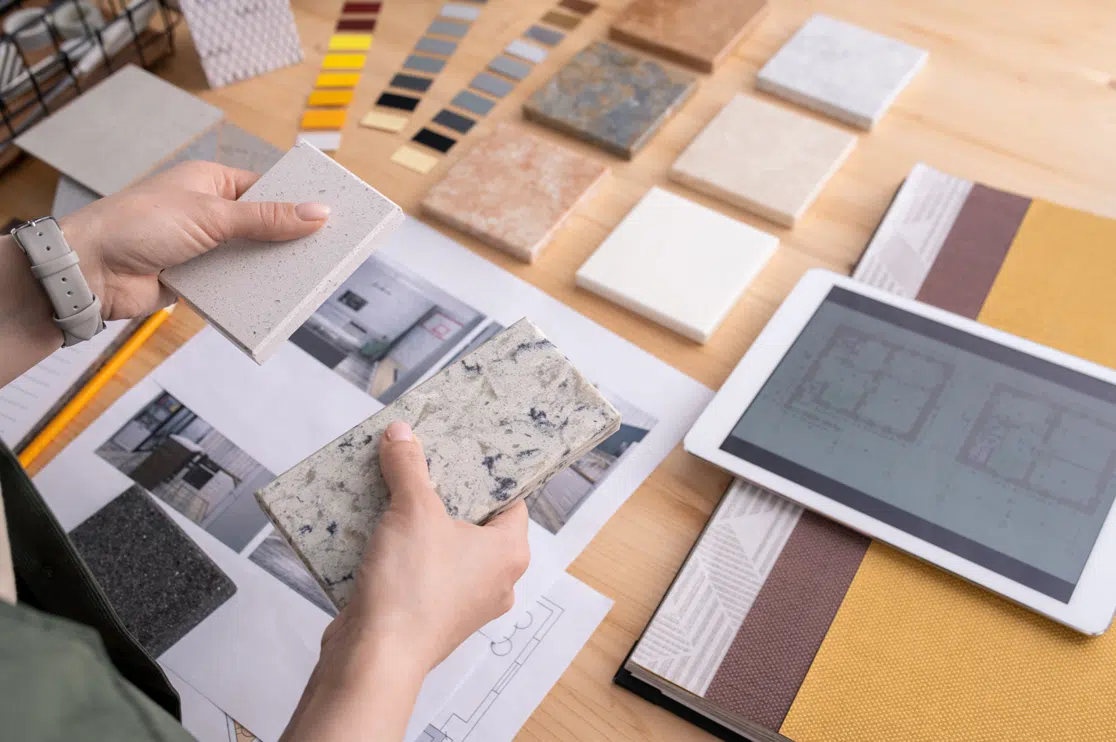 AutoCAD And RFMS: Find the Perfect Fit for Your Tile & Stone Shop Drawing Projects
AutoCAD And RFMS: Find the Perfect Fit for Your Tile & Stone Shop Drawing Projects 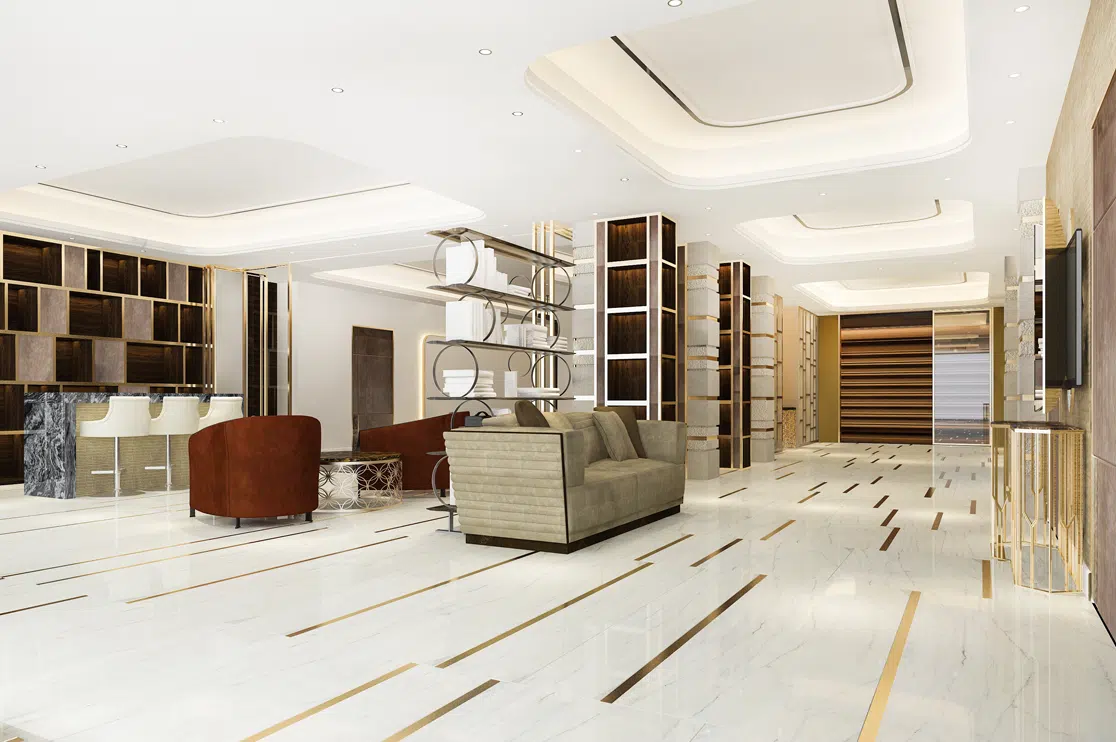 Exploring the Array of Tile & Stone Shop Drawing Services: Choose Your Right Solution
Exploring the Array of Tile & Stone Shop Drawing Services: Choose Your Right Solution 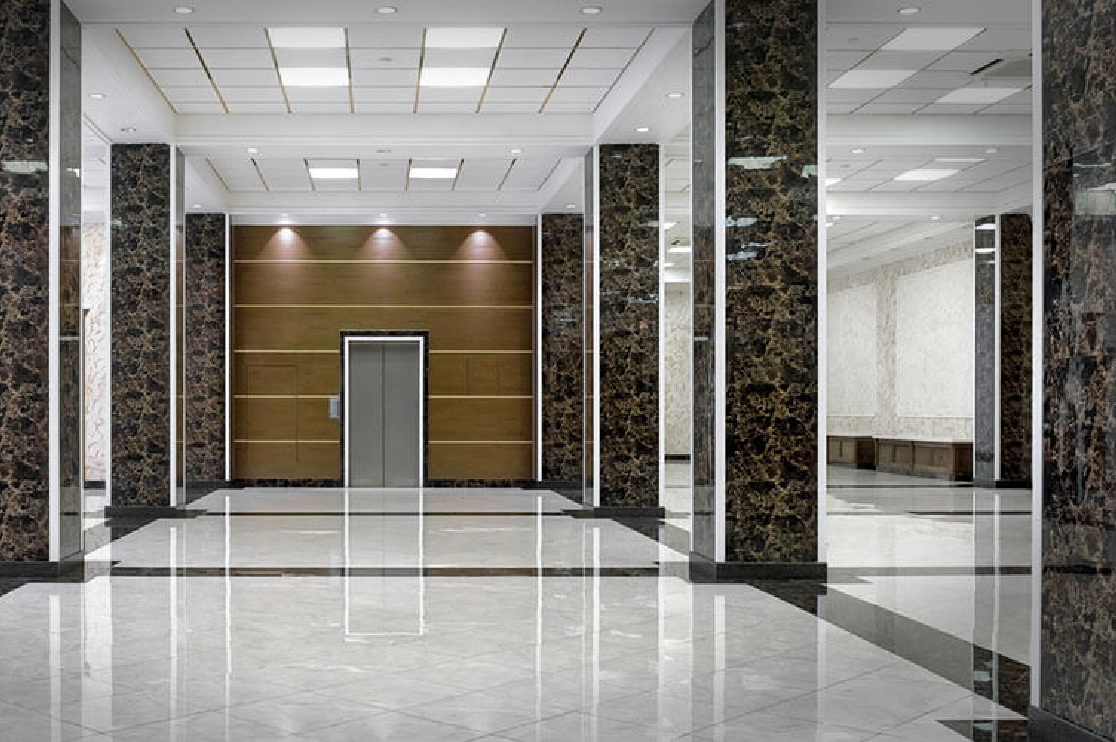 Mastering the Tile Shop Drawing Workflow: How Precision Prevents Costly Delays and Chaos
Mastering the Tile Shop Drawing Workflow: How Precision Prevents Costly Delays and Chaos 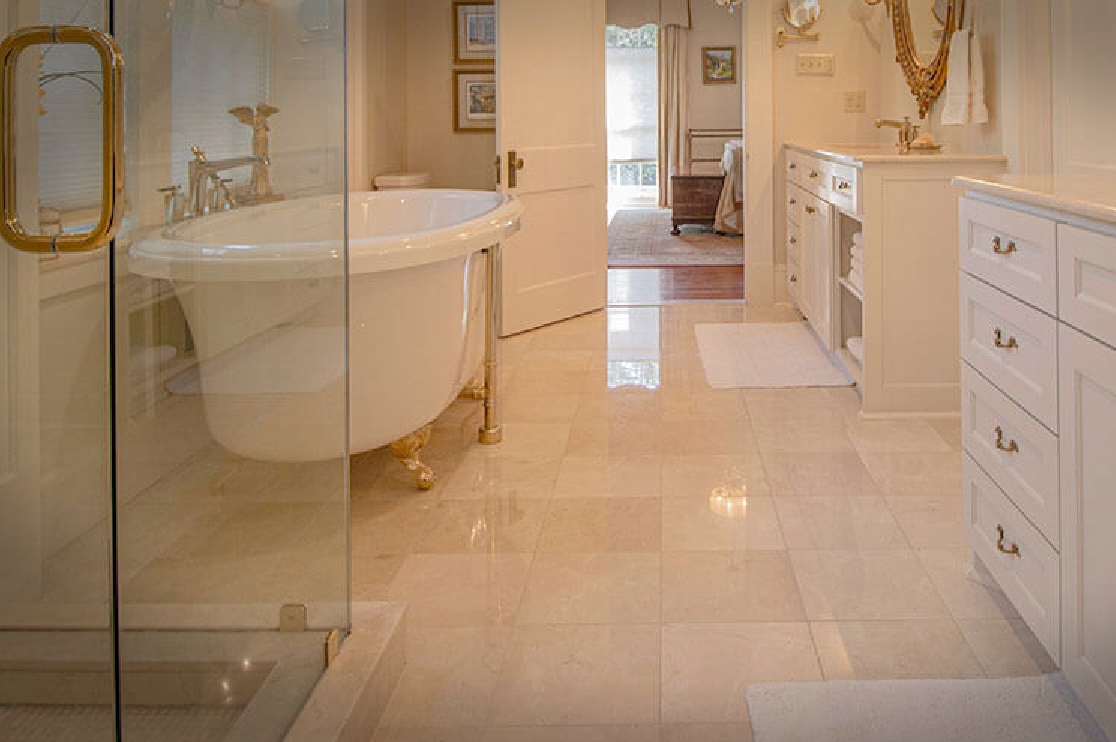 On Time, Everytime! Reasons to Choose BluEnt as Your Tile & Stone Shop Drawing Partner
On Time, Everytime! Reasons to Choose BluEnt as Your Tile & Stone Shop Drawing Partner