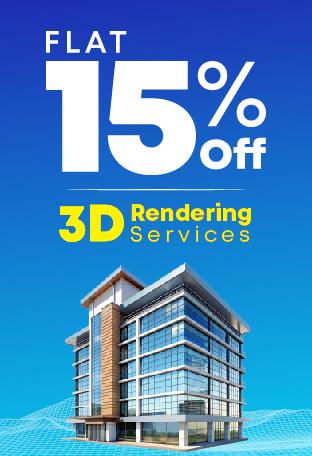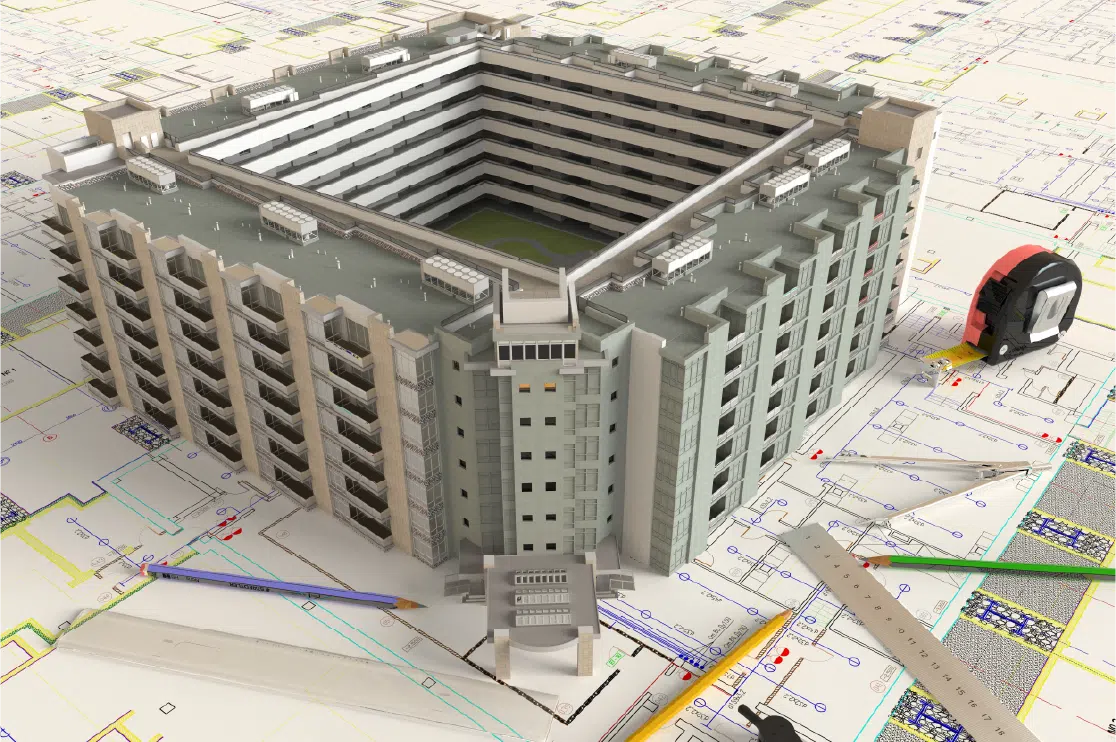One of the design team leaders was describing how they designed their project. He started talking about BIM, as the whole project was designed with BIM. An architect at the back of the room raised his hand to ask, “Why didn’t you design in CAD?” The design team’s response was, “What’s that?” and the room became quiet.
This incident suggests that the landscape in the design and construction industry is changing rapidly. As revolutionary as BIM is, there are some architects, designers, and students who, for whatever reason, have stuck to the old way of designing and constructing buildings.
We will unveil the hidden treasure of BIM modeling and explain why transitioning to the BIM process is a worthy decision for architects, designers, structural engineers and construction professionals. (Read Building Information Modeling: A Valuable Tool for Home Builders.)
BIM has been perhaps the biggest change in architectural design and construction management since computers became available for common office use. In these times, we need to focus on innovation.
BIM is inevitable in the AEC industry. Before transitioning to the process, bear a couple of things in mind: don’t equate BIM with BIM utility; and don’t think Revit is the only player in the BIM world. There are many players available. The selection of suitable software contributes to the BIM process.
Two of the biggest BIM players in the market are ArchiCAD by Graphisoft and Revit Architecture by Autodesk. From an architectural production and coordination perspective, we have drawn a comparison between ArchiCAD and Revit. It will enable architects, owners and contractors to make more informed decisions.
ArchiCAD and Revit: A Comparative Analysis
Learning Curve
Revit is somewhat complicated. ArchiCAD has a faster learning curve than Revit.
Level of Flexibility
Revit offers greater flexibility to designers and architects. You can easily fix those wall joins in Revit. You can use filled regions, invisible lines, etc. ArchiCAD doesn’t offer so much flexibility. Both programs give you wall priority options.
Demolition Work
Demolition work is well worked out in Revit because of its phase and phase filters options. ArchiCAD would require layer combinations.
3D Issues
In Revit, 3D is only axonometric. In ArchiCAD you can go into perspective and easily walk around the building back and forth at any time.
Line Weight Management
As this feature is similar to AutoCAD’s system, learners find it easier to understand and manage.
Drafting and Detailing
When it comes to drafting and detailing, ArchiCAD is better than Revit. ArchiCAD has drafting tools with which you can easily work with your BIM elevations and sections. It is to be noted that though ArchiCAD is better with detailing, Revit handles plan notes efficiently.
Accuracy
One of the significant differences between Revit and ArchiCAD is that Revit changes things globally and offers a much higher level of accuracy, which is important for large projects. ArchiCAD lets you easily change and customize every element in the project and allows global changes only if set up right or scheduled properly; otherwise you will have to change everything one by one.
Energy Analysis
ArchiCAD has an energy modeling program, but it doesn’t seem as robust as Ecotect and Green Building Studio. There is a drop-down menu for building type, with three choices: heavyweight, medium and lightweight. The information for the product is manually entered.
Revit has shadows and reflections, shading design, solar analysis, acoustic analysis, thermal analysis, whole building energy analysis, detailed weather analysis, design alternatives analysis, ventilation and airflow, water usage and costs evaluation, photovoltaic potential, wind energy potential, daylighting, etc.
Worldwide Acceptance
ArchiCAD is used mainly in Europe, while Revit has a wider acceptance globally. Autodesk is more visible and accessible, with large volume of Revit training resources.
Project Size
Revit doesn’t work well for residences or smaller projects that don’t have flat roofs. It will be clear if you try to edit a hip roof in Revit vs. ArchiCAD.
Conclusion
At a BIM seminar LAKE-FLATO, architects admitted that moving to Revit compels you to dump all AutoCAD information and create new templates and standards. ArchiCAD gives you a starting point by providing a working template.
A principal architect opines: “The only problem with me for the software [ArchiCAD] is my conversion to AutoCAD. Most of the business, say architects, construction professionals and client’s representatives, use AutoCAD. Revit is a product of Autodesk, which owns AutoCAD, and that’s the advantage of Revit.“
They have different strengths and weaknesses. Neither is superior to the other. Hire an expert or invite both a Revit dealer and an ArchiCAD dealer for a head-to-head demonstration of a real-time project and carefully evaluate them. Test the different applications available. Transitioning to BIM requires significant investment of time and money, and the selection of the best tool will contribute to the success of the transition.
We are entering a great era – the BIM era. If you are a student, ensure that you are taught BIM. If you are a professional, and are not yet using BIM Services, start soon.

















 BIM for Data Centers: Building Future-Ready, Scalable, High-Performance Facilities
BIM for Data Centers: Building Future-Ready, Scalable, High-Performance Facilities  BIM 2.0: How BIM Is Shifting from Models to Decisions?
BIM 2.0: How BIM Is Shifting from Models to Decisions?  From 3D to 10D: A Simple Guide to BIM Dimensions
From 3D to 10D: A Simple Guide to BIM Dimensions  Key Elements of Contemporary Architecture: What Truly Defines the Modern Architectural Style?
Key Elements of Contemporary Architecture: What Truly Defines the Modern Architectural Style?