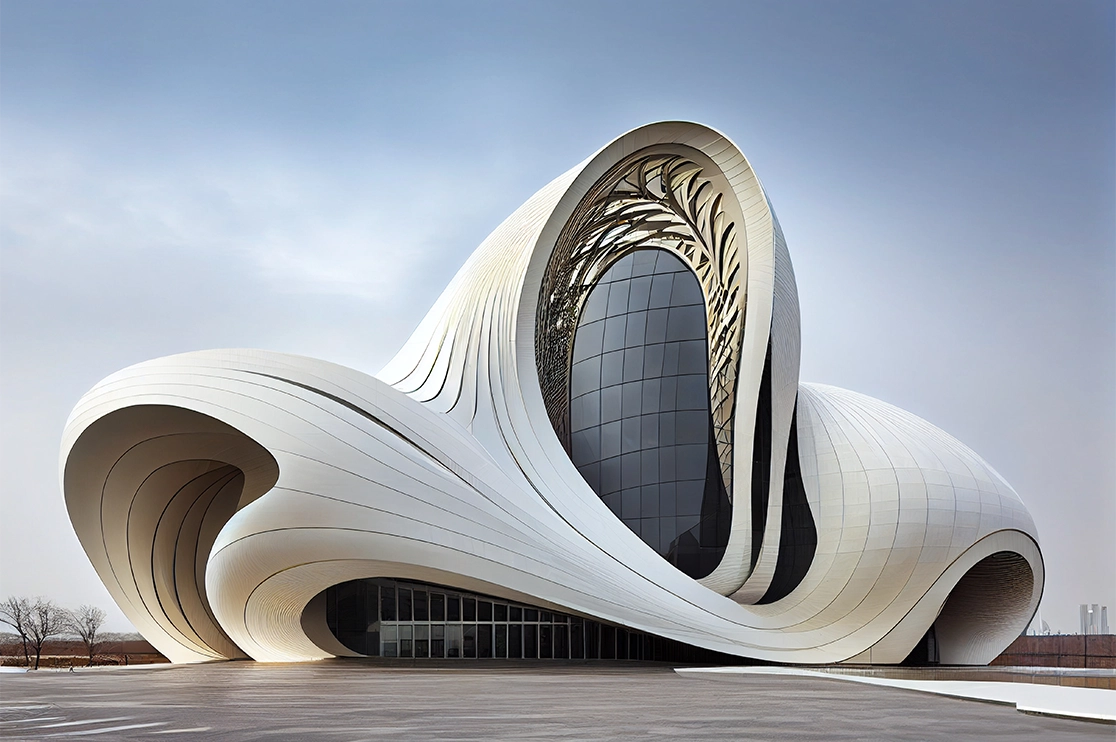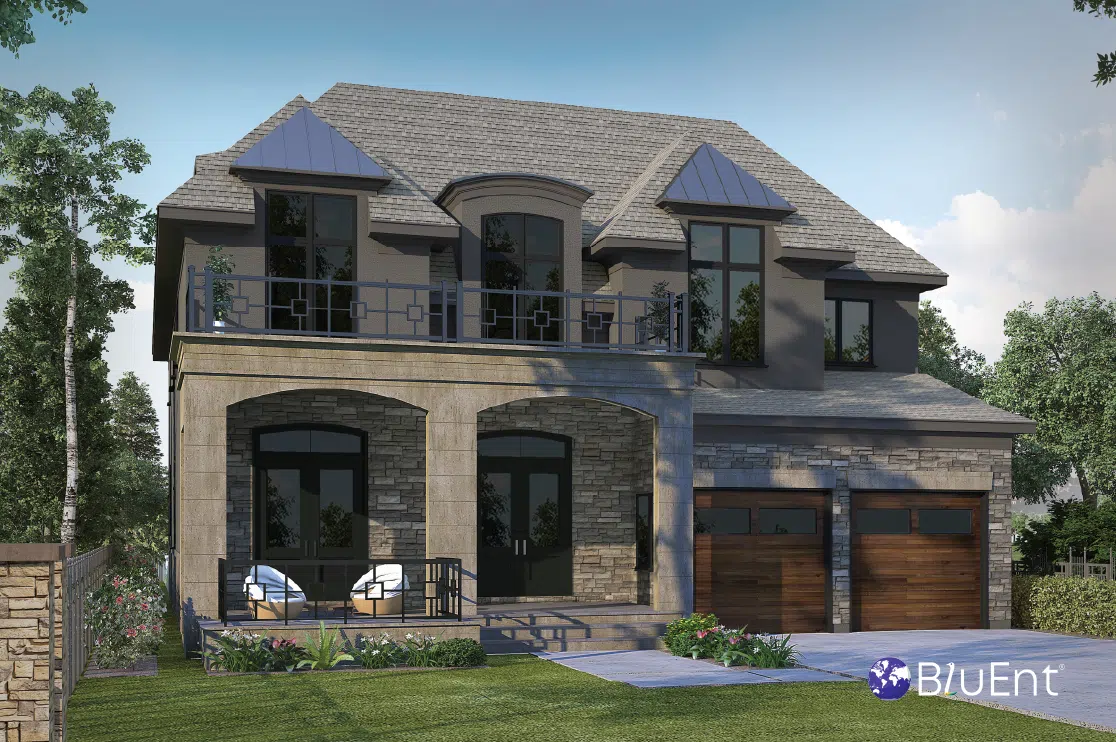If you thought gas stations were just dull, monotonous brick and mortar structures, think again. According to Helen Jones, an architectural historian, the architecture of gas stations has a wonderful aesthetic quietude about them.
Table of Contents:
Per Jones, petrol stations are the ultimate modern architectural buildings. They might appear unappealing to regular passersby but their architectural evolution extends far beyond the rudimentary columns, roof and shop.
There are over 100,000 petrol stations in the States but rarely turn the heads of cultural or architectural historians.
This is all the more depressing, because petrol stations undergo frequent transformations. Almost all the sites are owned by major oil companies and they revamp the architecture every decade or so.
Over the years, the typical American gas station architecture has seen its fair share of brutalist, Art Deco, modernist, minimalist and futurist designs. Take a look for yourself.
It all began in 1905
Early gas stations were built outside pharmacies, general stores, hardware shops and blacksmith shops with hand-operated fuel filling which dispensed kerosene and lamp oil.
The world gets its first drive-in gas station in 1913
Quite possibly the cornerstone of present-day petrol station architecture, the Auto Row in Pittsburg was world’s first drive-in fuel filling station.
The building architecture was complete with the distinctive canopy and spacious rows of dedicated fuel pumps.
1938: Era of the airplane styled service stations
1938 brought affordable automobiles to the affluent. Of course, the service stations had to match up to the game.
And what speaks better architectural expression than glamour? Take a look at this Fiat Tagliero station in the African country of Eritrea. Futurist design at the heart of Africa. Not too shabby!
The 1960s ushered in foundation architecture for modern day petrol filling stations
Perhaps the most emphatic contribution to modern day fuel station designs was by the Mobil employee Eliot Noyes.
He is attributed to over 20,000 gas filling buildings all around the world. They are characterized by refined designs and compact spaces.
Prior to this, the petrol stations were built in a more eclectic fashion with simple pumps being installed outside houses.
Rather than being a corporate monopoly, petrol stations were more of a domestic entrepreneurialism.
Their design was characterized by multifarious ad-hoc structures such as cottages, sheds, stables and outhouses which were wonderfully decorated with logos and commercial signs.
Evolution over the years
Without making significant changes to conventional gas station construction, the leading architects today continue making subtle renovations to existing trademarks.
For instance, world-renowned Foster & Partners recently experimented with the standard petrol canopies.
Instead of the traditional design, they created inverted pyramid canopy. These canopies are done in corporate colors and accentuate the Repsol trademark.
So the next time you stop for gas, step back to look beyond the simplistic building and take in the history of this not-so-ugly construction.
And if you’re at a party, we’re pretty sure no one else will have knowledge of the architecture of gas stations, so put it to use and impress the other guests.
If you ever need some working drawings for them, do let BluEntCAD know. We’re happy to help!
Maximum Value. Achieved.


















 White House Renovation: Everything You Should Know About Neoclassical Architecture
White House Renovation: Everything You Should Know About Neoclassical Architecture  Key Elements of Contemporary Architecture: What Truly Defines the Modern Architectural Style?
Key Elements of Contemporary Architecture: What Truly Defines the Modern Architectural Style?  Introducing International Style Architecture for Modern Interiors
Introducing International Style Architecture for Modern Interiors  How 3D Architectural Visualization Boosts Property Pre-Sales?
How 3D Architectural Visualization Boosts Property Pre-Sales?