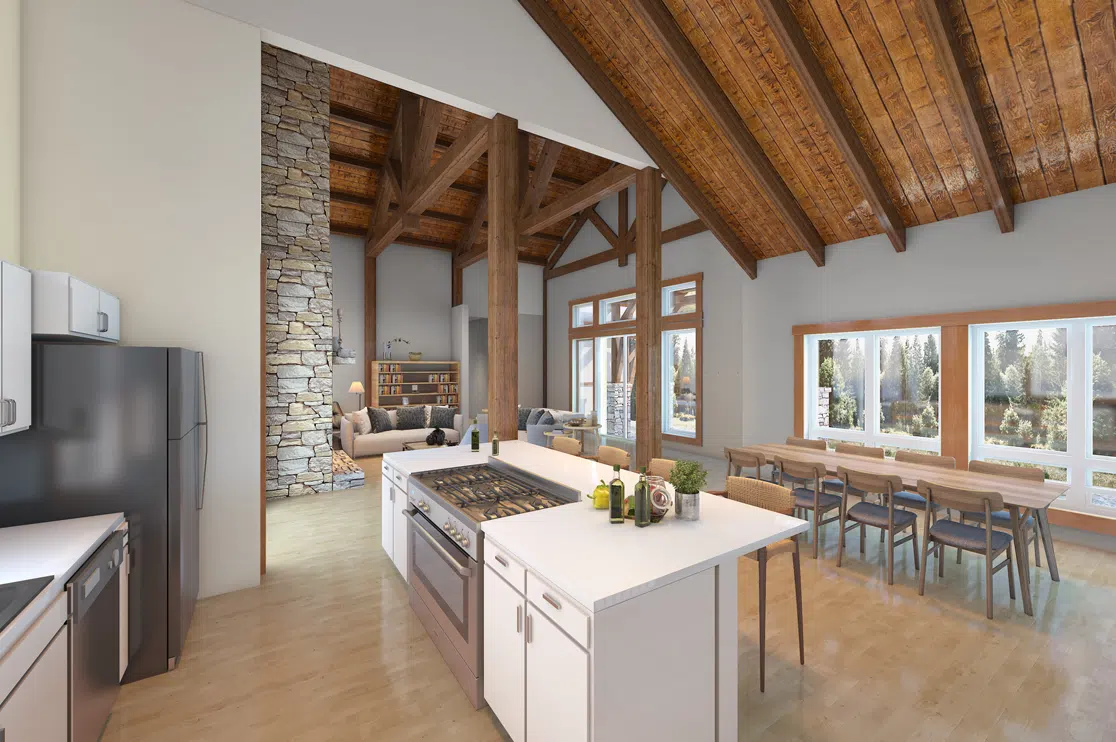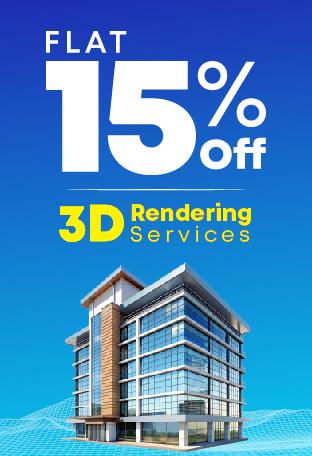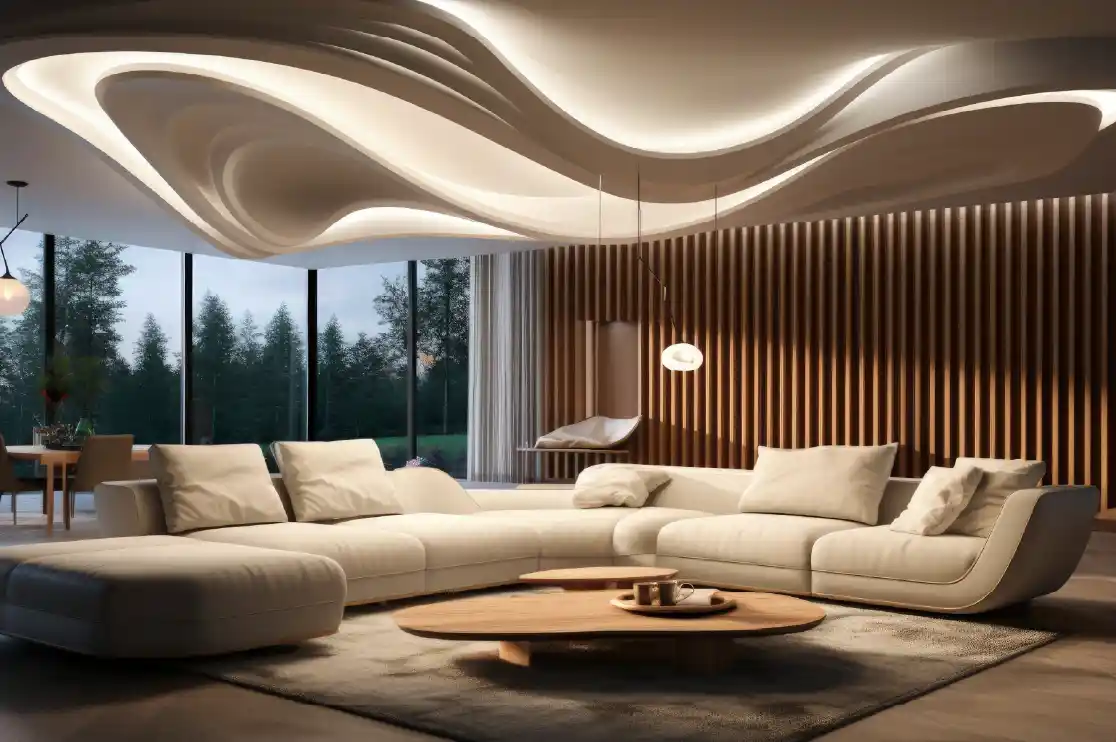Modern, eco-friendly prefab homes have a low carbon footprint and can reduce heating and cooling costs by 60%. These modular homes meet net-zero targets with green roofs, insulated panels, water catchment systems, and smart energy monitoring functions. They are more energy-efficient, economical, and durable than onsite homes.
A leading homebuilder also claimed that manufacturing the components of prefab homes in climate-controlled environments reduces waste by 95% and speeds up the construction process by 30%.
However, prefabricating custom home design elements inspired by distinct architectural styles or trends may be costly and inefficient when architectural construction drawings or CAD drafting expertise is not involved. From in-law suites or cabins to home offices, vacation houses, single-family residences, and studios, green building architects, designers, contractors, and project planners use detailed drawings, floor plans, and photorealistic CGIs for sustainable goals.
Table of Contents:
What are Eco-friendly Prefab Homes?
Eco-prefab homes consist of factory-made components that are shipped and assembled onsite. They are often entirely built offsite and later furnished for low or zero carbon-neutral impact.
For example, eco homebuilders prefer pressure-treated bamboo to prefabricate renewable wood frames for a modern tiny house with two to three bedrooms, two bathrooms, an L-shaped kitchen, and a shared living space based on an open floor design concept.
Besides sustainability and major offsite construction benefits, the choice of material can also influence the overall structure’s weather resistance and resilience.
Recommended Reading:
Sustainable Benefits of Building Green Prefab Homes
Did you know? Construction sites contribute to almost 40% of environmental waste in landfills. By implementing green building practices, eco-friendly homebuilders produce 90% less construction waste than traditional building techniques.
While tighter quality control and review work with CAD drafters in the US, green building firms, investors, and buyers interested in prefab eco-home designs are bestowed with a wide array of sustainable architecture benefits.
Less Carbon Emissions
The components of eco-friendly prefab homes, such as wooden trusses, frames, walls, and floors, are manufactured offsite by professional woodworkers. Each piece of the structure is moved to the site, where homebuilders put it together to form a ready-to-move mobile modular home using detailed assembly shop drawings.
Noting this fact, modular home construction is said to produce less than 5% of construction waste, which strongly validates its carbon-offsetting advantage.
Building homes for sustainable living and wondering where to start from?
Get a free quote to outsource your project requirements.
Repurposed Materials
Since most parts of modular homes are prefabricated offsite, their construction methods generate 70% less waste than traditional building techniques. Even if there is a lot of leftover material, such as wall panels and beams in roof framing plans, fabricators or millworkers can repurpose it for other projects.
Interestingly, straw-based panels are renewable components that induce insulation within modern prefab eco-homes.
On the contrary, eco home builders certified by Leadership in Energy & Environment Design (LEED) recommend bamboo as more sustainable, durable, and stronger than other natural materials such as timber.
Interesting Facts: Bamboo’s excellent load-bearing capacity matches the strengths of concrete. It can withstand the most challenging weather conditions or storms up to 173 mph winds, whereas softwood homes can’t even survive 100 mph winds.
Excellent Energy Efficiency
Green prefab homes are designed to be super affordable and energy efficient for potential buyers. Their innovation-led modular structure incorporates sustainable technologies such as reflective, cool, and other types of green roofs, floor-to-ceiling windows to allow natural lights, energy-saving LED lamps, solar panels, prefab wall systems for thermal efficiency and insulation, soundproofing, etc.
While dedicated to net zero targets, eco homebuilders keep up with the green building standards laid by LEED, International Code Council for offsite sustainable construction, Energy Star for energy efficient building, Passive House, and other federal agencies.
Minimal Environmental Disruption
Sustainable construction practices support carbon-neutral building initiatives, which help revive natural ecosystems for all living beings, including wildlife.
For eco-conscious building projects, homebuilders use toxin-free building materials that meet Indoor Air Quality (IAQ) standards. Besides keeping interiors safe for humans, eco-prefab homes reduce the risks of exterior environmental hazards from synthetic and non-biodegradable building materials piling up in landfills for years.
Reduced Construction Delays
According to the 2022 Survey of Construction from the Central Bureau, building a single-family home from scratch takes more than seven months.
Generally, the estimated timeline for the traditional tiny home design and development process depends on the design approvals, construction documentation, permits, architectural style, intricacy of floor plans, site workers and supplies, and post-construction.
Additionally, unforeseen circumstances, such as bad weather and a shortage of resources, may extend the projected timeline.
Prefab modern manufactured homes reduce such construction delays. Their components are built offsite in a controlled factory space, so the process continues uninterruptedly whether it rains or snows. Prefab homebuilders deliver the project within the estimated timeframe.
Final Words on Eco Prefab Home Designs & Construction Planning
Modular prefab homes are becoming popular for buyers looking for sustainable, convenient, and affordable housing options.
With more options to customize these homes for architectural styles, designs, living preferences, and climatic and cultural differences in the global population, architects find it more promising to approach CAD drafting specialists in the UK for detailed architectural and interior construction documentation.
For design approvals and presentations, the demand for interior and exterior 3D renderings, architectural walkthroughs, or virtual tours is also apparently high among eco-homebuilders. At BluEntCAD, our valued partnerships with leading green building firms, architects, designers, and project planners demonstrate our contributions to carbon-neutral construction and sustainable living initiatives.
From detailed CAD drafting, detailing, and modeling on AutoCAD, Chief Architect, & Revit to converting submittals to millwork shop drawings for woodwork, we facilitate end-to-end solutions to upscale design and construction planning.
Our service offerings include CAD conversions, tile and stone shop drawings, and BIM consulting. Want to prefabricate an energy-efficient home in less budget and time? Get a free quote for floor plans, CD sets, photorealistic renders, and walkthroughs.

















 Professional 3D Living Room Visualization: 6 Ways BluEnt Helps Interior Designers Win Client Approvals
Professional 3D Living Room Visualization: 6 Ways BluEnt Helps Interior Designers Win Client Approvals  GFC Drawings vs Permit Drawings: Key Differences Every Architect and Builder Should Know
GFC Drawings vs Permit Drawings: Key Differences Every Architect and Builder Should Know  Freelancer or Visualization Studio or In-House Team: What Brings More Value for Builders and Developers
Freelancer or Visualization Studio or In-House Team: What Brings More Value for Builders and Developers  6 Correct Ways to Use 3D Animation Video for Real Estate Advertising to Boosts Sales?
6 Correct Ways to Use 3D Animation Video for Real Estate Advertising to Boosts Sales?