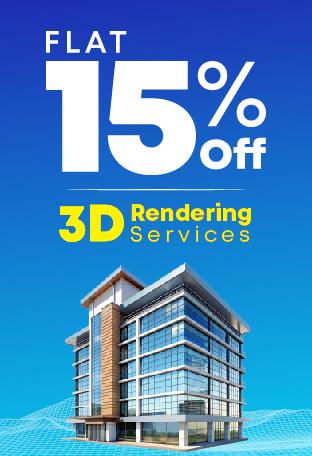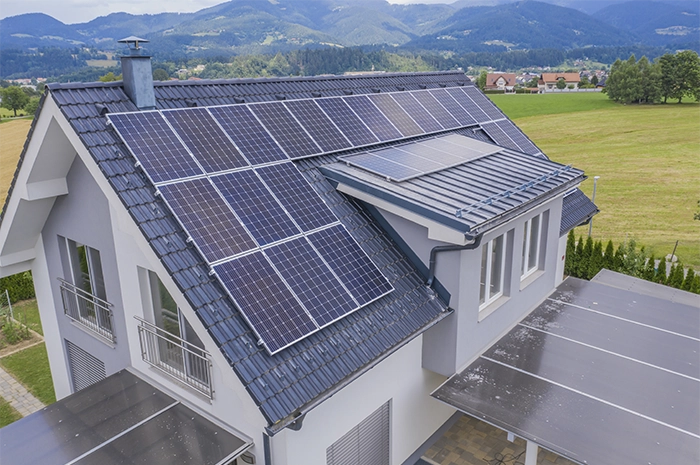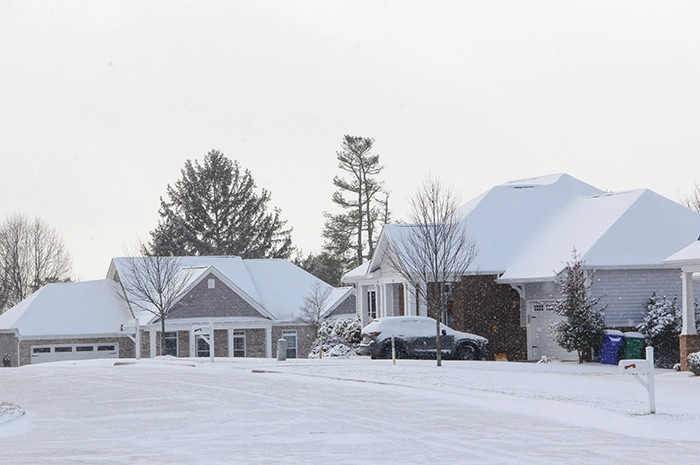Maybe you can’t add a garage or a shed, or shell out the money for an entire home renovation project. But you can incorporate loft conversions with interior drafting, which comes with its own benefits.
In some locations, a loft conversion that adds an ensuite bathroom and a bedroom will increase your property value by around 21%. But that’s not the only reason why it may be a great idea.
Table of Contents:
Advantages for Your Family
- Extra Space
One of the most common reasons for people to move out of their homes is to upsize. But when you’re settled into an area you’ve grown to love, the hassle of relocating might be the last thing you want to undertake.
Expanding your existing home through a loft conversion is a great way to take advantage of unused space. For family homeowners, this means a world of difference, considering moving decisions like whether to move your children to a new school or keep them at their current one.
On top of that, it’s a considerably cost-effective alternative for creating more room. Not only does it eliminate the cost of moving, but it’s generally much cheaper than salvaging an unusable basement.
For owners of row houses with no choice but to expand vertically, this is a huge advantage. As-built drawings will give you an edge in style and safety, too.
- Increase Your Property Value
Adding an attic conversion is one method of adding substantial value to a home, anywhere from a 20% increase and up depending on the result and home buyer trends.
For those who are unsure of what type of room to go with, consider what types of spaces the house layout currently lacks. This might be a home office or more areas for family gatherings.
Both of these were residential design trends that emerged as residents chose to spend more time at home, either at work or at play.
If it suits the property and area, you could also consider a more specialized space such as a gym, home theater, or studio.
CBC News particularly recommends converting attic bedrooms for the purpose of increasing resale value, especially for single family residences.
According to them, anytime you add more bedrooms to a property, the overall listed purchase price will increase significantly. They estimate a net 74% return from loft bedroom conversions when a new buyer signs the contract for the home.
Another safe and modern choice is to keep the space flexible and ambiguous. Modern Canadian home buyers, for example, look for open layouts and implied spaces to enable them to customize the property without too much cost or hassle.
For those interested in playing to this trend, it may be in your interest to avoid tailoring the loft to only one specific use.
Recommended Reading:
- Save on Expenses
As Canadian energy prices have been historically increasing, one thing on most residents’ minds is how to cut down on energy usage.
Contemporary sustainable loft conversions are designed to reduce wastefulness and get the most out of the energy that you do consume.
This is achieved through sustainable building materials like using timber frames over concrete to moderate the correct levels of humidity in the structure, which diminish the risk of mould.
But it goes much further than that – it is now more common than ever to bring techniques such as triple-glazed windows to keep heat from escaping, intelligent air ventilation and temperature settings, and low-energy LED lighting to loft conversions.
These are all part of the wider revolution of technological innovation changing how the building industry approaches contemporary residential design.
- Comfortable Living
Speaking of sustainable materials, they aren’t only a financial benefit for householders.
From asbestos to toxic chemical-infused paints and carpets, many traditional building materials are being swapped out for healthier, safer alternatives.
An AIA survey cited indoor air quality, water quality, and potentially harmful materials or chemicals in the home as top concerns from the past year.
Especially for single and multi family houses, attic conversions can be the first step to introducing standards for room temperature and reducing the presence of air pollutants and harmful emissions to live in modern expectations of comfort.
To help ensure all this is done correctly, make sure your construction documentation is up to the mark.
Recommended Reading:
Advantages for the World
Naturally, we can’t talk about the sustainability benefits of loft conversions without discussing the environmental and social impact. (If you want to find out how to create an eco-friendly loft, check out this fantastic article by Abbey Partnership.)
Especially in urban hubs like Toronto, heritage preservation is a key issue in economic development and the construction industry.
Architects, interior designers, and contractors are developing new methods of making existing buildings and homes more energy efficient other than tearing them down to make way for new ones.
In an interview with The Guardian, Allen Jack+Cottier (AJ+C) architect Peter Ireland explained:
“The most sustainable thing we can do is to not build new stuff. I often say to a client, everything is an asset until we prove it otherwise. A lot of demolition doesn’t make sense.”
In the same article, Paul Stoller, director of the environmental design consultants Atelier Ten, Australia, had similar thoughts.
“Old buildings, when properly renovated or restored, can use less energy than flash new buildings (even those badged as sustainable) that set up problems for themselves by over-glazing, or by creating deep floor plates requiring ventilation fans and lights on all day.”
Thus, contracting home renovation projects like attic conversions over creating demand for new houses is one way of keeping cities and the planet more sustainable.
It’s movements like these that will enable people to cherish their homes, preserve historic architecture, and make the world a greener place.
Before you start on a loft conversion
Bear in mind the following:
- Do you need planning permission?
- Consider potential over-spending and budget accordingly.
- Your loft conversion should meet all fire safety regulations.
- Inform your insurers that you have added a loft conversion, especially if it functions as a bedroom.
- Check out your contractor’s previous work in your location. It’s also a good idea to get a quote from more than one contractor.
- Do you want a dormer, or would you like to keep your loft simple? A dormer will be considerably more expensive, though it will also add value to your property.
Conclusion
Convinced you’d like to join the wonderful world of sustainable loft conversions?
You’re in the right place.
BluEntCAD provides architectural firms, retail chains, and interior design firms with a complete range of construction documentation services.
We draft, detail and deliver construction documentation sets for home renovations and loft conversions with precision and accuracy. But don’t take our word for it. Check out our portfolio.
Throughout the documentation process, we incorporate feedback from our clients to ensure that the final product matches the original vision from materials to measurements.
The BluEntCAD studio provides flexible drafting resources that are tailored to each of your projects’ requirements.
To take advantage of our drafting services and make your next interior renovation project a success, get in touch with us now!
Maximum Value. Achieved.


















 Designing Net Zero Homes for Greener Tomorrow
Designing Net Zero Homes for Greener Tomorrow  Building Design for Extreme Cold: The Architecture of Climate Change
Building Design for Extreme Cold: The Architecture of Climate Change  Top 5 Sustainable Building Examples Around the World
Top 5 Sustainable Building Examples Around the World  Creating a Greener Workplace
Creating a Greener Workplace