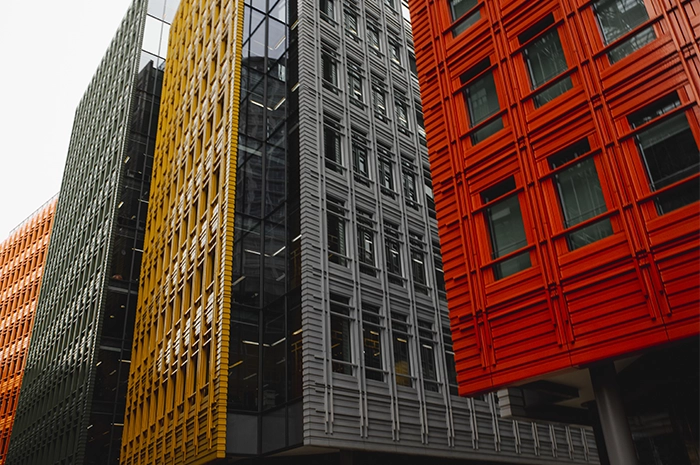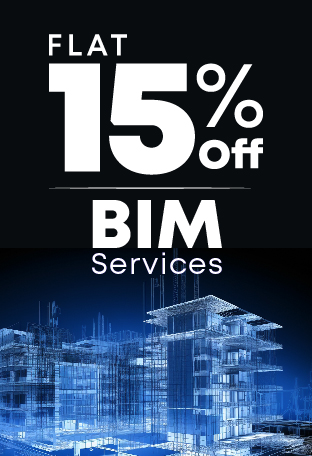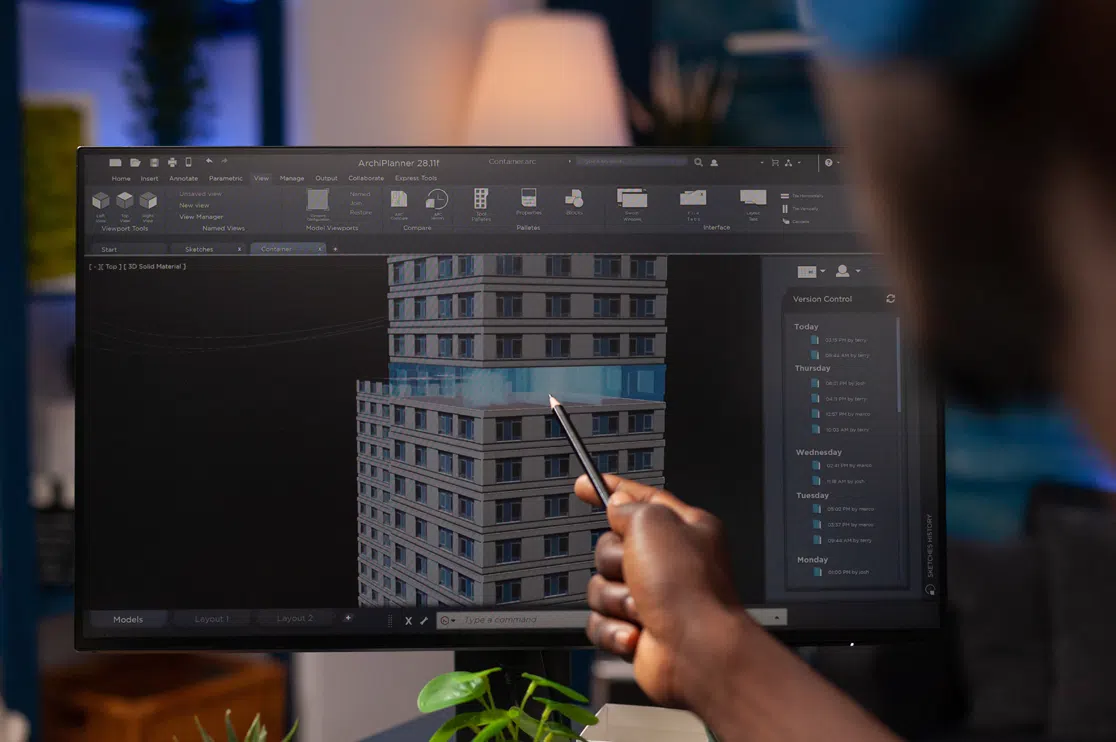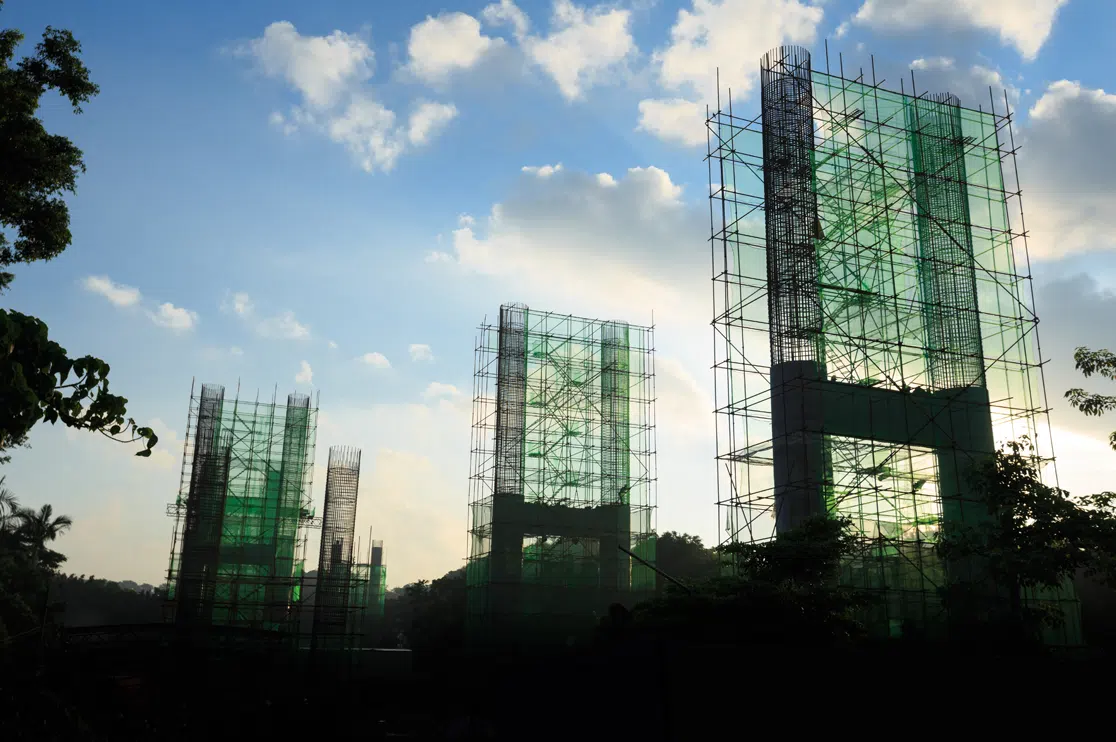Crossed deadlines. Loss of revenue. Unsafe buildings. None of these are desirable outcomes for a construction or renovation project. That’s why we have BIM Level of Development.
The Level of Development (LOD), also called Level of Detail or Level of Design, is a reference that allows AEC practitioners to clearly specify and articulate the content of BIM models at various stages of the design and construction process.
It is crucial for AEC professionals to familiarize themselves with this industry standard, as this helps them to communicate with each other with clarity and leads to faster project execution.
Table of Contents:
Introduction to BIM LOD
The concept of LOD can be traced to a construction analysis software company, Vico Software, which called it Level of Detail. Vico Software used this system to associate digital models with the project cost.
This system was standardized in 2008 by the American Institute of Architects (AIA), who renamed it Level of Development. The change in name underlined the importance of geometric facets and the BIM content of every element.
Currently, there are six LOD in BIM, with the addition of LOD 350. Generally, 80%–90% of elements in a model should reach LOD 350 at a minimum.
LOD helps to enhance 3D models with a numerical lexicon, and is utilized as a measure of the required service level. These development models are created for 3D visualization, scheduling, fabrication, estimations, on-site production control, construction-caliber quantities, and various stages of design.
Importance of LOD BIM
BIM Level of Development addresses many issues faced by professionals in AEC by enabling consistent communication and execution. This is done via detailed definitions of BIM deliverables and milestones.
LOD in BIM enables team members to understand the degree to which they can rely on information associated with an element. Crucially, this means that engineers and designers can communicate about the usability and limitations of the BIM model with other professionals or stakeholders who will use it later.
The 6 Levels of BIM LOD
BIM LOD 100 – Conceptual Design
LOD 100 is similar to the traditional conceptual design stage.
- In this phase, the model will be primitive, with parameters such as location, height, area, volume and orientation defined.
- Some preliminary analyses might be performed, including whole site construction phasing, whole building energy analysis, and conceptual cost based on cost psf.
- The model element will be graphically represented with generic symbols and shapes.
- LOD 100 helps professionals to understand the design and spatial requirements.
- Blocks or space objects are placed in a model in a blocking and stacking process or at random for quantification.
BIM LOD 200 – Schematic Design/Approx. Geometry
LOD 200 can be compared to schematic design and design development.
- The conceptual massing model will transition into a model ready for construction documentation.
- LOD 200 is one of the longest phases, because it encompasses both schematic design and design development.
- Any data derived from LOD 200 elements should be considered approximate.
- At the end of LOD 200, the model will include the approximate location, quantity, size and systematic relationships of the majority of the objects that will later be installed.
- Throughout this stage, preliminary high-level coordination should occur. This should be cross-discipline and focus on planning instead of hard clashes (such as pipe-on-pipe collisions).
BIM LOD 300 – Precise Geometry
BIM LOD 300 is sometimes compared to construction documents (CD).
- The model will contain accurate location, quantity, orientation and size, with fabrication, installation, detailing and assembly information. Non-graphic information might be attached to the element.
- No rough shapes or space claims should exist for objects that are to be installed.
- Information in BIM LOD 300 models may be used during the construction phase.
- Throughout this stage, individual object level coordination should occur, and the constructors and AE should be involved in the meetings. Coordination should focus on major hard clashes, such as pipe-on-pipe collisions.
BIM LOD 350 – Greater Detail
LOD 350 contains precise geometry with connections, and, like LOD 300, is compared to construction documentation (CD).
- LOD 350 elements include the same information as LOD 300, but with additional details, such as supports, interfaces or connections with building components. It shows how building elements interface with other systems and elements.
- The size, shape, quantity, orientation and location of the element can be measured from the model, without referring to non-modeled elements, such as call-outs or notes.
- Non-graphical information can also be attached to the model elements.
BIM LOD 400 – Fabrication & Assembly
When assembly and fabrication can be driven directly from the model, LOD 400 is achieved. For the majority of object types, the LOD 400 model is developed only by the trade partners, with inputs from the AE.
Crucially, the information and details contained by LOD 400 elements can be given directly to suppliers for manufacturing of building components.
- Often, at this stage, the design information model will go dormant, as fabrication models are derived on a different CAD platform.
- Fabrication level models will require different tools from design or as-built models.
- A main difference at LOD 400 is trade scheduling. From LOD 100 to LOD 300, different trades complete the stages at different times. In LOD 400, all trades will align by physical area, such as by floor.
- All parties should be included in the coordination and fabrication should not begin until the whole team agrees that an area is ready.
- Installation certainty will be the end result of LOD 400 coordination.
- Non-geometric data may be attached to the model elements.
BIM LOD 500 – As-Built
LOD 500 is the as-built, post-construction stage of a project.
- The model is a field-verified representation regarding location, shape, size, orientation and quantity.
- The creation process of an LOD 500 model will generally include the integration of the LOD 400 fabrication data into the LOD 300 model.
- Building elements will be geometrically accurate but not display excessive fabrication level detailing.
- At the end of LOD 500, the model is given to the facility manager of the building.
- The model will include data relevant to the lifecycle management of the building, such as maintenance requirements, commissioning data, actual record costs, object-specific data and purchase documentation.
To elaborate further, BIM Level of Development 500 contains the following details:
- Maintenance record: history records, equipment resume, staff and schedule record book, checklist, etc.
- Basic information: appearance description, equipment name, system class, etc.
- Equipment details: price, number, purchase data, type, functions, specifications, manufacture/brand details, location, etc.
- Geometric information: material, elevation, size, etc.
- Supplementary information: warranty, manual, manufacture information, assembly process, equipment performance table, etc.
Conclusion to Level of Development
BIM LOD enables teams working in different disciplines to effectively communicate with each other. It allows for a standardized definition of project completion and minimizes chances of discrepancies.
At BluEnt, we understand the importance of BIM Level of Development, and provide BIM solutions tailored to your business needs. We offer Scan to BIM, Revit Modeling, and BIM Clash Detection services to architects, general contractors, design build contractors, MEP engineers, civil and structural engineers, HVAC subtraders, mechanical and electrical subtraders and fire subtraders.
Browse our portfolio to see how we’ve helped businesses like yours.
Ready to complete a project with high-quality BIM services? Contact us now!







 How AI BIM Modeling Shaping the Future of Residential Construction?
How AI BIM Modeling Shaping the Future of Residential Construction?  How BIM Services Enhance Collaboration, Design Choices, and Project Efficiency for Architects? – A Guide
How BIM Services Enhance Collaboration, Design Choices, and Project Efficiency for Architects? – A Guide  How is Artificial Intelligence in Construction Design Transforming Architectural Landscape?
How is Artificial Intelligence in Construction Design Transforming Architectural Landscape?  BIM Coordination Benefits for Contractors in the Preconstruction Stage
BIM Coordination Benefits for Contractors in the Preconstruction Stage