Make the break from 2D tracing and start with 3D existing-condition models.
Creating an Existing-Conditions BIM Model for Renovation
When celebrated Japanese architect Tadao Ando received the Pritzker Prize in 1995, he noted in his biography how he spent hours drawing over the designs of Le Corbusier. “I traced the drawings of his early period so many times that all the pages turned black.”1
I thought of this recently when mulling over the use of BIM for renovation projects. Despite many advances in technology, we are still tracing over the paper documents of our predecessors.
While tracing may be a beneficial practice for young architects seeking to unlock the secrets of the masters, it reflects a time-consuming task ill-suited to successfully applying BIM to building renovations.
The design workflow for a renovation starts with accounting for the existing conditions that will be affected by the project. The architect procures as many of the old design documents as he or she can. If the building is more than 30 years old, all the documents are original hand-drawings or blueprints.
Even if the building is younger than that, there’s a good chance that the building owner will not have digital 2D CAD files and will only have paper documents.
The paper sheet set may be incomplete, or not reflective of all renovations and changes made to the building since its initial construction. The architect then performs field measurements to fill in the missing information, and to check the as-built conditions versus the design documents.
Before the new design proposals can be done, the architect must engage in tracing over the existing drawings, much like Ando did as a young man.
Formerly the tracing was done by hand; now the tracing can be done in CAD but is still only the digital equivalent of hand-tracing. Instead of pencil or ink lines, the draftsperson creates digital lines that will be printed in ink. Once the existing drawings are traced and reconciled with the field measurements, the architect proceeds with the new design proposals.
This process takes a considerable amount of time. When you add BIM, it becomes even more time-consuming. In addition to verifying the 2D design documents with field measurements, you also create a digital 3D model that serves as the catalyst for your subsequent BIM efforts.
This is where we are currently. We still make copies of our 2D paper drawings, take them to the building site, and write our field-measured dimensions on the drawing in pencil or red pen. Then we bring them back to the office, where we create the 2D or 3D models from scratch.
It’s important to address this for a couple of reasons. First, there is a large inventory of existing buildings in the U.S. that are in various states of repair and disrepair. Renovation versus building new makes sense economically and socially. Second, the advanced technology available today can help us develop 3D existing-condition models more quickly and accurately. We need to move beyond 2D tracing and documentation to help make renovation a more viable option for building owners.
How do we transform an existing building into a 3D digital model suitable for BIM purposes? For the remainder of this article, I’ll describe two methods you can use to start the design of your renovation project “without a trace”.
3D Laser Scanning
This method is comprised of a couple of steps: a 3D laser scanner is used to scan the exterior and interior of a building. The laser scanner captures individual data points that when viewed in a single file are a highly accurate model of the building, both dimensionally and visually.
The laser scanner generates a point cloud file that you import into a CAD program. Using the point cloud file as a guide, you create a 3D CAD model using a 3D modeling software of your choice, such as MicroStation or Revit.
3D laser scanning offers several advantages. The point clouds can be very detailed, and can capture intricate details within a few millimeters of accuracy. Some scanners also collect photometric data along with the point clouds.
This data can be used to generate 3D photos that are great for review and identification of building components. Another advantage is that the laser scanner automatically captures adjacent site conditions when it is used to capture exterior conditions of the building.
With the laser scanner method, you still have to manually create a BIM model using the point cloud as a guide. The upside is that the point cloud is in 3D and accurately reflects the actual construction.
You can detect walls or floors that are out of square. There are some software tools that can transform some of the point cloud data into a partial BIM model, such as PointCloud from kubit and Leica CloudWorx for Revit. Generally, though, you have to do a lot of the modeling manually.
Laser scanning can be particularly useful for projects involving historical or ornamental details that need to be preserved or replicated. Point clouds of details can be transformed into virtual models for use in digital fabrication workflows.
For example, let’s say a building includes ornamental designs in a frieze on its facade, and some of the frieze has worn away. A 3D scan of an intact part of the frieze can be converted to a 3D virtual model.
This model is used to create a computer-aided manufacturing (CAM) file, and the negative shape mold is machined (using a CNC mill) directly from this file. Plaster or concrete details can then be cast from this mold, and at no point is the existing detail removed from the building or even touched.
Laser scanning has some downsides that make it difficult for small architecture and construction firms to adopt. A big one is price. 3D laser scanners are expensive, ranging from $50,000 to $150,000. You could save a lot of time using laser scanners versus hand-measuring, but you’d have to do a lot of renovation jobs to make up for that investment.
Another downside is the learning curve using a laser scanner. It’s steep. There are a few tricks to getting accurate scans, especially when creating and stitching together scans from different rooms. It’s not a tool that can be used efficiently if you’re not using it consistently.
There are service firms that can do the scan for you, and many of these firms will also make the resulting BIM model for you. This can be expensive, approximately $0.15 per square foot (approximately $30,000 for a 200,000 sq. ft. building) or higher, depending on the type and complexity of the building.
Just hiring someone to do only a scan can be problematic. You need significant computing power to work with point clouds in your 3D modeling software. Point cloud files can be quite large, ranging in size from several hundred megabytes to gigabytes.
Laser scanning sounds costly, but these options can be economical if you are involved in very large renovations or do renovations frequently. You would have to calculate time savings versus the cost of laser scanner ownership, or hiring scanning/BIM modeling services, to see if it makes sense for your firm.
The last downside I’ll mention is the surface-only aspect of laser scanning. Laser scanning captures only the surfaces of everything that it scans. If a room is full of furniture or storage items, those things will be captured in a scan of that room. You need to make sure to model the building components and not mistake the temporary items for permanent ones.
This is where the photometric aspect of the scan can help; if you’re not sure what an object is in the point cloud, just look at the photometric image to confirm what it is.
Laser scanning cannot detect what is beneath walls, ceilings, or floors in terms of structure, pipes, wiring, etc. You will need other tools for that, such as a wall-penetrating radar, an infrared detector, or an enterprising MEP or structural consultant with a drill and flexible camera. In general, laser scanners excel at capturing exterior building and site conditions, and interior conditions of a large or complex room.
Faro, Trimble, and Leica are just a few of the companies that produce 3D laser scanners. The cost of scanners continues to drop as more companies enter the scanner market and more people buy them. Hopefully they will soon be more economical for medium and small firms.
Laser Distance Measures
A more economical method, at least in terms of up-front costs, is to use a laser distance measure. With this method, you field-measure the building using a hand-held laser distance measure.
Measurements are transmitted wirelessly from the measure to a laptop running the appropriate CAD program. You have to manually measure the entire building, but you build a CAD model as you go. This eliminates the time needed to transpose your hand-written measurements into a CAD model.
One advantage of this method over laser scanning is initial cost. A Leica DISTO D8 costs about $800 and can transmit measurements to AutoCAD. Using a third-party software application called PK Nail Pro from Point Known Solutions, you can transmit measurements directly to Revit.
The PK Nail Pro software is currently priced at $2,995, so for $3,800 (not counting your laptop and Revit software) you can purchase the tools necessary to build a 3D Revit model as you measure. The Leica DISTO transmits measurements using Bluetooth technology; if your laptop doesn’t have an internal Bluetooth adapter, you can purchase an external adapter for less than $50.
The learning curve for these tools is not as steep as the laser scanners. This is a method you can use less frequently without worrying about forgetting how to do it, and depending on your hourly rates, may pay for itself in one or two projects in time savings alone.
The disadvantages to this method, compared to laser scanning, is that you have to do more manual measuring. (A positive side of this is that you can get more familiar with the building, and do a good visual inspection of it, as you measure.) You do not get as many data points as a laser scan, you don’t get the photometric imagery, and you don’t get the comprehensive site scan.
Conclusion: Moving Forward
With a good 3D model in hand, you can take advantage of all that BIM has to offer.
For example, you can perform analyses on building performance, visualize new design options, and quickly mark components to be preserved or demolished. You can create cost estimates and construction schedules. You can use your BIM model to create the documentation to support certification for programs like LEED or CHPS.
Capturing and creating a good 3D model of existing conditions is important for establishing a good foundation for any BIM project. If you can do it faster and cheaper than before, it might be time to retire the red pen and clipboard. Make the break from 2D tracing and start with 3D existing-condition models.
I think even Ando would approve, as he himself has been known to break from tradition when the end result was a better building for his clients.


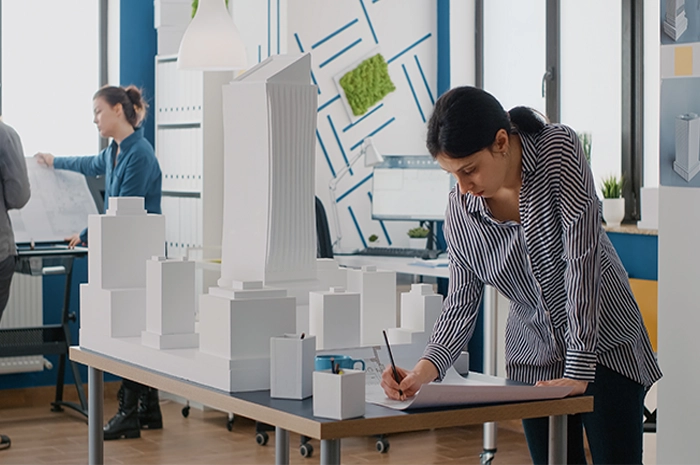

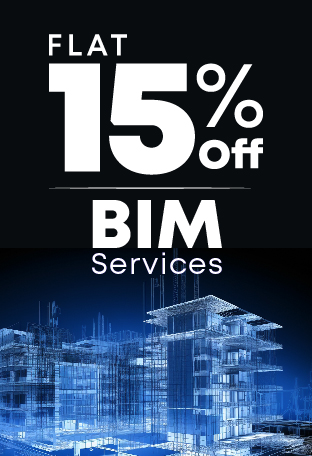


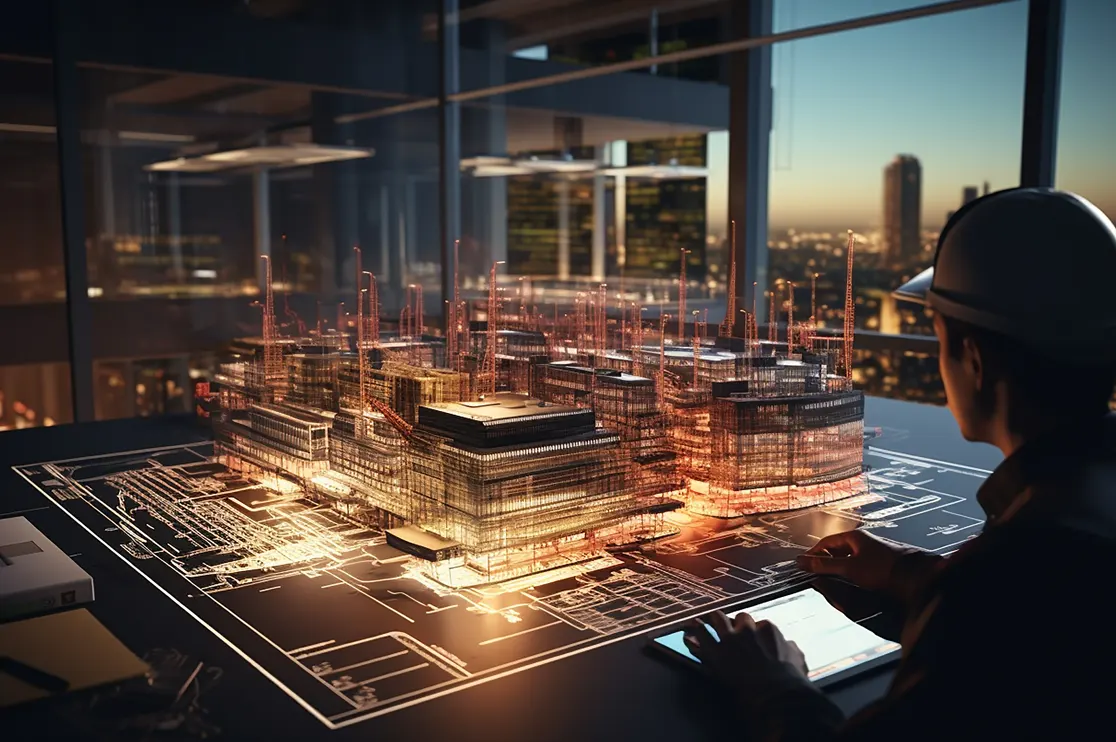 How AI BIM Modeling Shaping the Future of Residential Construction?
How AI BIM Modeling Shaping the Future of Residential Construction? 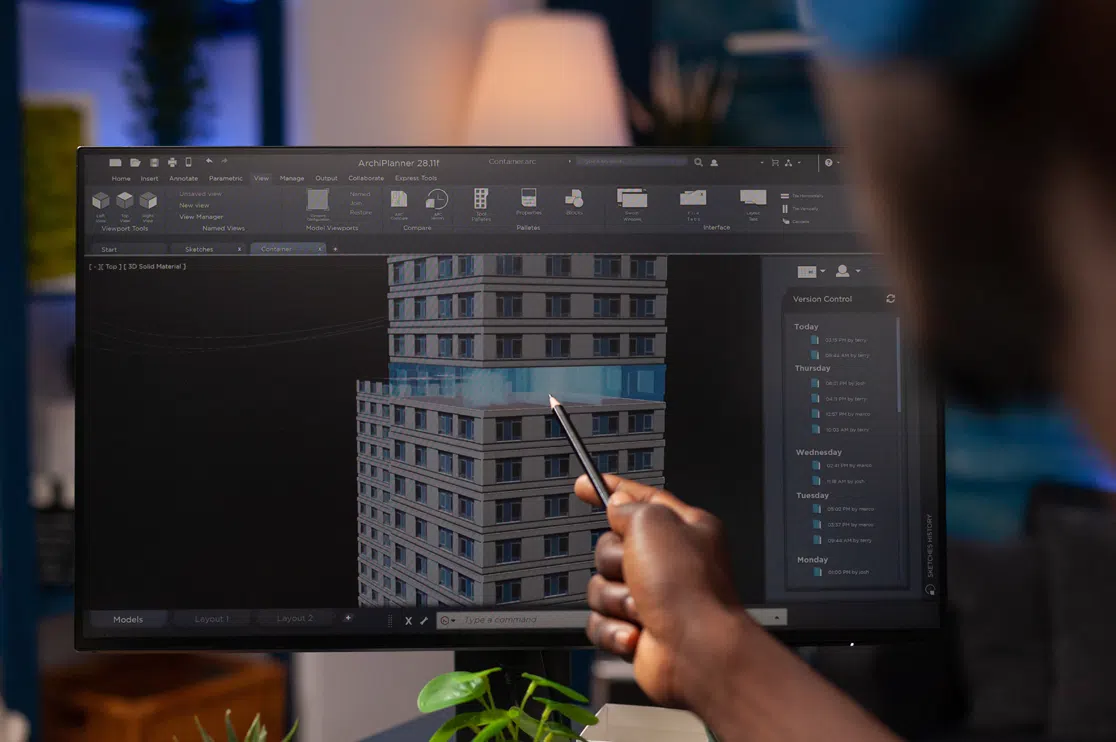 How BIM Services Enhance Collaboration, Design Choices, and Project Efficiency for Architects? – A Guide
How BIM Services Enhance Collaboration, Design Choices, and Project Efficiency for Architects? – A Guide 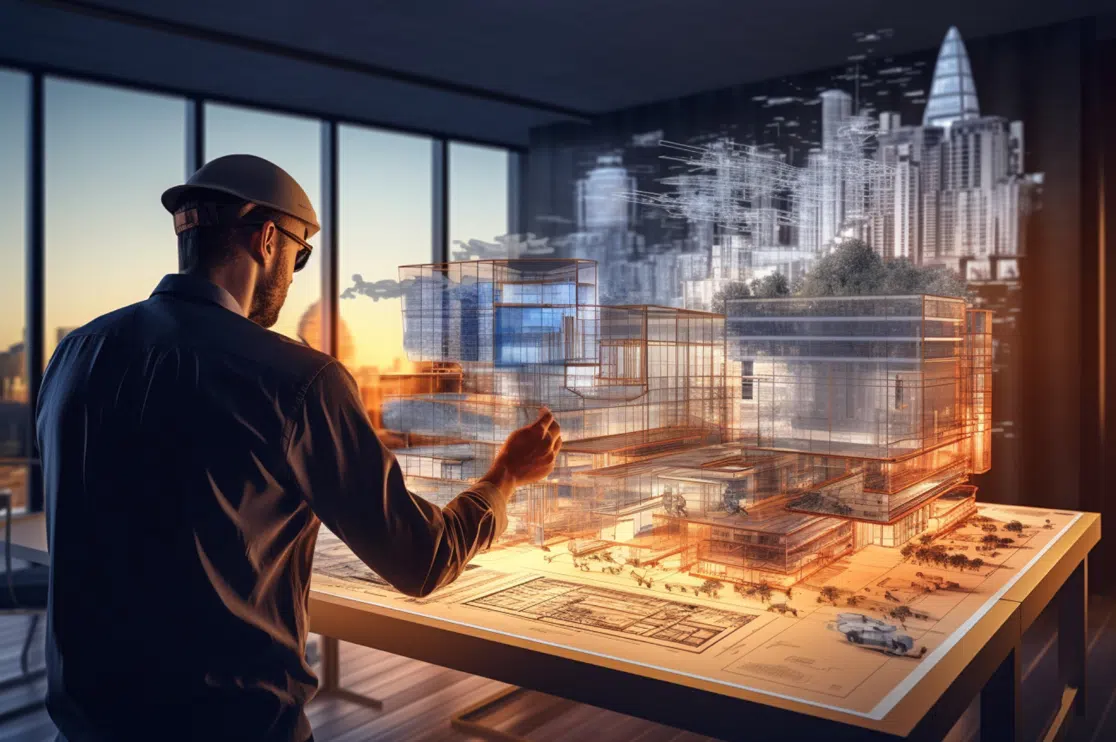 How is Artificial Intelligence in Construction Design Transforming Architectural Landscape?
How is Artificial Intelligence in Construction Design Transforming Architectural Landscape? 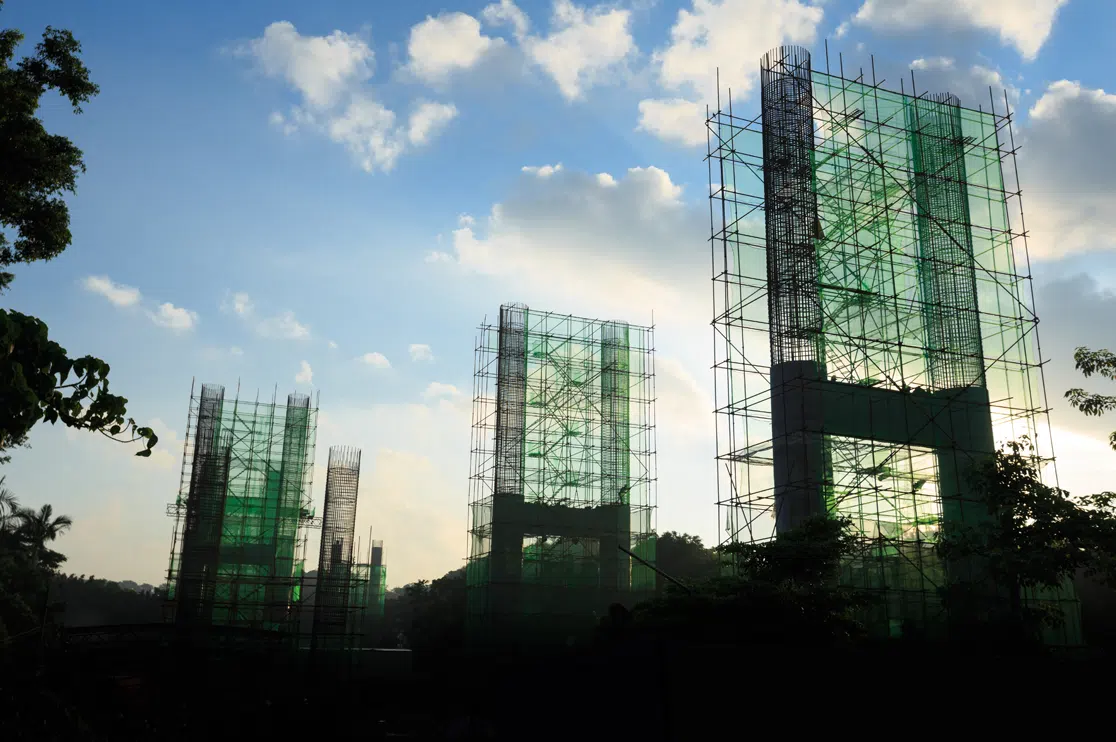 BIM Coordination Benefits for Contractors in the Preconstruction Stage
BIM Coordination Benefits for Contractors in the Preconstruction Stage