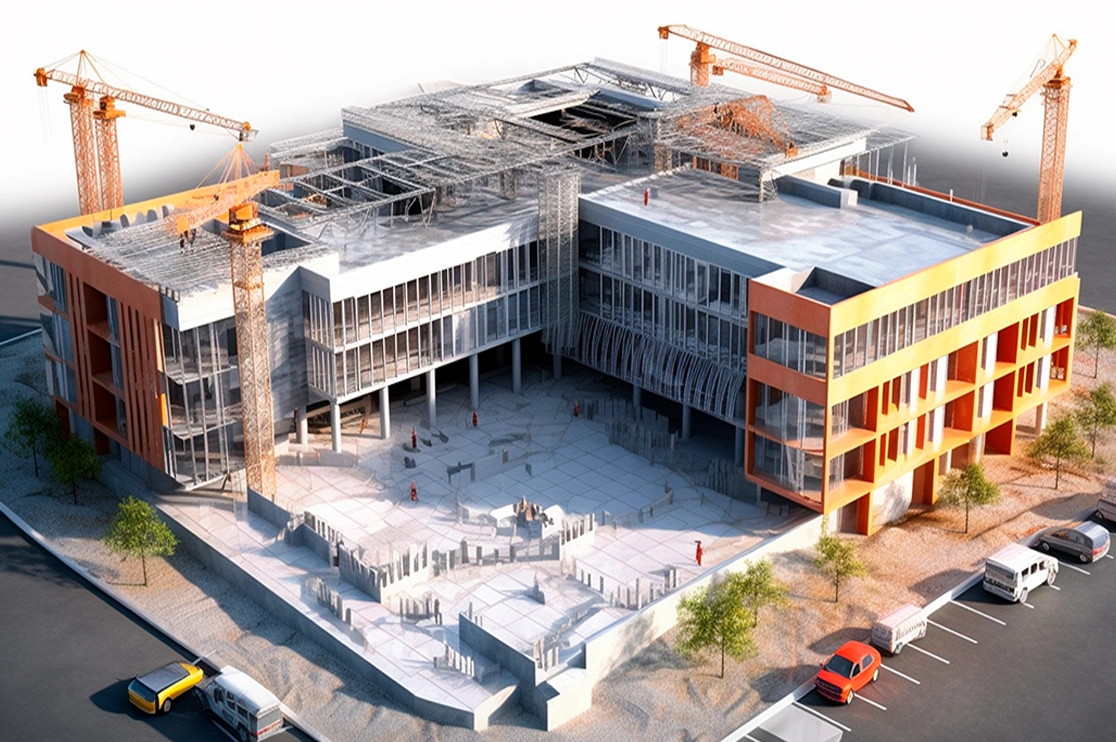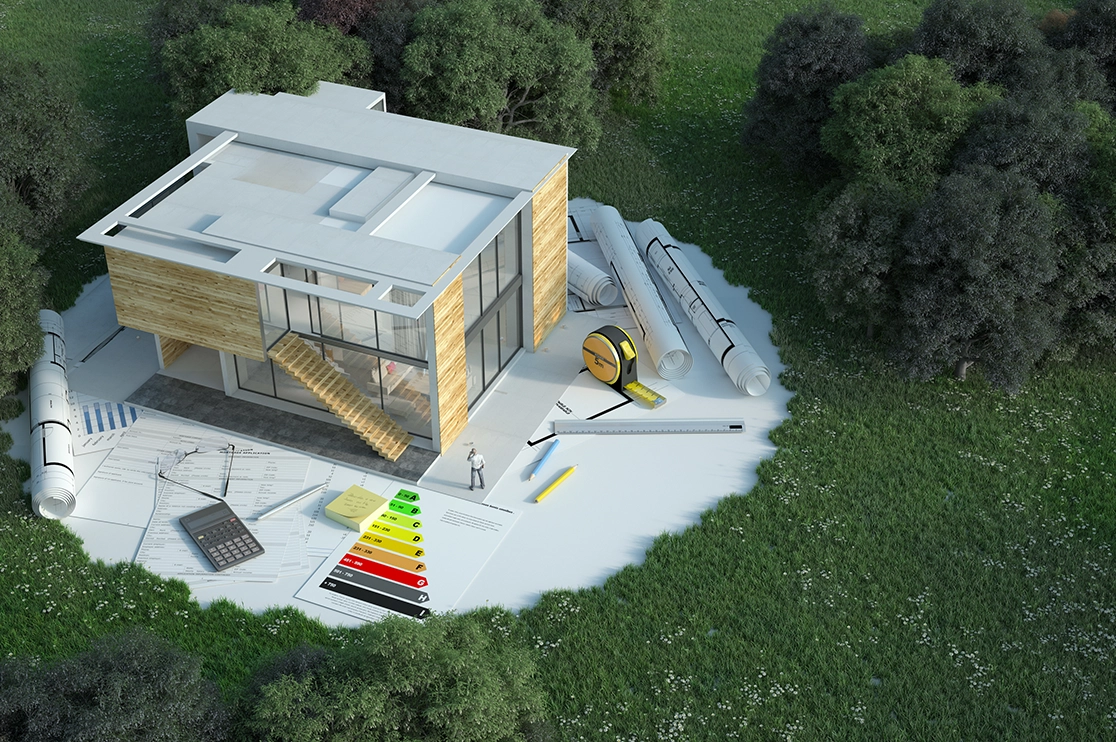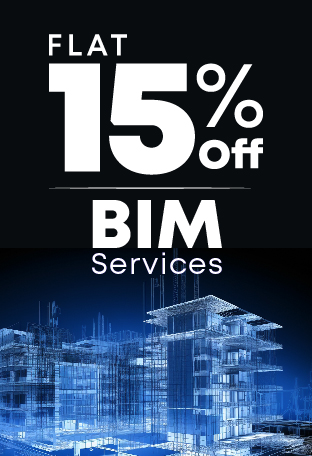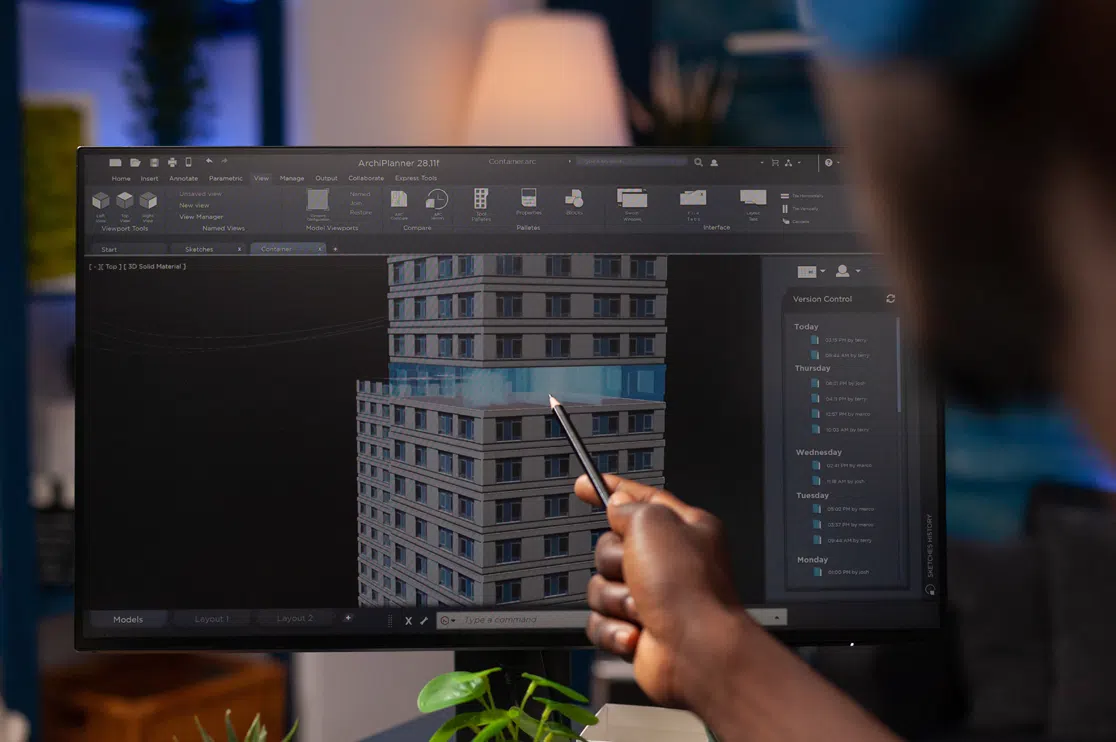If you work in AEC, you might have heard of BIM construction technology before.
Building Information Modeling (BIM) has taken the industry by storm. It’s a standard process of 3D modeling that facilitates a collaborative environment in which construction project teams can work together.
There is much more to explore about how BIM in construction works and its benefits. Read on to discover how emerging design build contractors, construction engineers, project planners, renovators, and other building engineers use BIM services.
Table of Contents:
What is BIM Construction Technology?
BIM technology is not a newcomer in the Architectural Engineering and Construction (AEC) industry.
It is not easy to pinpoint BIM’s origin, but we can note that it was first suggested by Douglas C. Engelbart in 1962. The process of building information modeling (BIM) has been transforming the traditional 2-dimensional CAD drafting since then.
It involves the best BIM software or tools, such as Revit, Navisworks, and ArchiCAD, to draft digital representations of building spaces.
Previously, 2D drawings and blueprints made it hard to visualize requirements and dimensions despite being used for the longest time. Later, Computer-Aided Design (CAD) made the process easier by allowing drafters to see digital plans.
CAD in BIM for renovation eventually transformed into 3D, allowing for more realistic blueprint images. Currently, the use of BIM tools is the standard. It uses a cloud platform and is made up of intelligent “BIM objects” which store data.
If any elements are altered, the BIM technology automatically updates the model. Hence, the model remains coordinated and consistent throughout the project. That reduces both errors and the time spent on the project.
BIM in construction is invaluable. However, BIM for home builders, architects, general contractors, and engineers offer an array of functionalities instead of being limited to 3D models, clash detection, and construction detailing.
With the right building information modeling services providers, any construction project, irrespective of its scale and complexity, can become successful.
Eliminate errors and costly delays in building design and construction with professional BIM services.
Essential Techniques to Implement BIM Construction Technology in Building Projects
Here are the most popular techniques used by BIM engineers at BluEntCAD for building information modeling and infrastructure in construction:
Performance Optimization of HVAC and MEP Systems
Several government policies worldwide mandate or encourage the construction of net-zero homes or energy-efficient “green buildings” that can reduce people’s carbon footprint.
Some countries, like the US, UK, and Dubai, have already invested in buildings with low energy consumption. Many buildings in these nations can save up to 30% of electricity.
Recommended Reading:
RELUX and eQuest are examples of software that facilitate energy-modeling solutions to aid designers in planning HVAC and MEP for BIM construction projects.
A problem with achieving energy efficiency in a building is that maintenance can be repetitive, and it is not easy to detect the exact location requiring maintenance.
To solve this problem, construction and MEP engineers leverage BIM construction technology in sustainable design architecture. It allows lifetime virtual models to store and preserve information related to building maintenance, operations, component status, parts replacement, and warranty data.
Recommended Reading:
Building Materials Quantity and Cost Estimation
After organizing and streamlining the construction sequence, the challenge for contractors is to develop an accurate and detailed estimate for the building materials order quantity and cost.
Earlier structural prototypes weren’t able to deliver the most accurate results. However, BIM in construction management quickly solved this problem in most projects in BluEntCAD’s portfolio.
BIM managers integrate the drawing inputs and then develop estimates of the required quantity for generating the construction documents. They generate BOM (Bills of Materials) and RFIs to get quantity takeoffs.
The benefits of 4D and 5D BIM models enable constructors to calculate an accurate cost for the project, accounting for the cost of each building product used during construction.
Furthermore, adding the labor cost to this estimate allows one to place the correct bids for the construction project.
Recommended Reading:
Organizing and Streamlining Activities As per Lean Scheduling
Planning and managing all activities before implementing the construction plan is vital.
Here, 4D BIM modeling can be of great significance. One of the most significant advantages of building information modeling software is that 4D BIM models facilitate the visualization of the entire construction project, including all its phases and series of events.
Construction engineers can use 4D BIM technology to develop and exhibit a timeline of construction milestones and advancements onsite to investors and contractors. That enables efficient management during the project.
Experience stunning realism of proposed building spaces with 3D BIM models for streamlined design & construction.
Facing Challenges in Design & Construction Projects? Approach Professional BIM Consultants at BluEntCAD
Organizing onsite construction activities with the help of BIM project management facilitates the best decision-making for reducing risks, optimum resource deployment, and supply chain management.
Above all, while streamlining construction activities, BIM helps detect and resolve clashes in MEP, structural, or architectural designs via BIM clash detection.
BluEntCAD offers BIM services or solutions to the AEC industry and professionals, including architects, design-build contractors, MEP engineers, renovators, and stakeholders. Our certified BIM Professionals are well-versed with Revit, ArchiCAD, and Chief Architect for residential renovations, MEP drafting, and building architects.
Our key offerings cover Scan to BIM services, Revit Modeling, and BIM Clash detection services. We assist our clients with Architectural and interior Construction Drawings, Custom Millwork Solutions, 3D rendering, Shop drawings, and CAD conversions.
Ready for BIM modeling services that will take your project to the next level? Contact us for BIM solutions.
Explore our valued engineering case studies for more insights into our work.








 How AI BIM Modeling Shaping the Future of Residential Construction?
How AI BIM Modeling Shaping the Future of Residential Construction?  How BIM Services Enhance Collaboration, Design Choices, and Project Efficiency for Architects? – A Guide
How BIM Services Enhance Collaboration, Design Choices, and Project Efficiency for Architects? – A Guide  How is Artificial Intelligence in Construction Design Transforming Architectural Landscape?
How is Artificial Intelligence in Construction Design Transforming Architectural Landscape?  BIM Coordination Benefits for Contractors in the Preconstruction Stage
BIM Coordination Benefits for Contractors in the Preconstruction Stage