Golf is one of the few sports with no standardized area for playing. Hence, clubhouse design is often unique to each golf course.
In this article, we’ll discuss some of the elements of great clubhouse design so you can make your construction or renovation project a success.
Table of Contents
What is a Clubhouse?
A clubhouse is the main building at a golf course. It is where golf players first go when arriving at the course.
The building contains the pro shop, where people pay and check-in, and often includes food and drink services, whether a snack bar, a fine dining restaurant, or just drinks in a fridge. Larger or more luxurious clubhouses might also include a bar or lounge, a locker room, or a meeting room.
Clubhouses are not compulsory to have at golf courses. Furthermore, they vary widely, from large and luxurious to small and basic.
Generally, the more exclusive or expensive the golf course, the more likely it is to have a high-end clubhouse. These clubhouses are also more likely to have rules, whether about dress codes or cellphone usage within the premises.
Ideally, all clubhouses, large or small, should be well-designed and equipped with functional spaces and adequate seating. They are a place to gather and socialize while overlooking the golf course, so views should also be prioritized.
There’s a lot that goes into modern clubhouse design. The space needs to offer a great guest experience, maximize revenue, operate smoothly, and reflect the personality of the surrounding environment.
It’s not just about the exterior, either. Modern clubhouse interior design plays a big part in the overall experience. You will need to visualize both before you get started on the construction or renovation. Hence, there will be a requirement of both architectural walkthroughs and architectural fly throughs.
Recommended Reading:
Clubhouse design isn’t restricted to lounges and bars, either. They can include state-of-the-art wellness centers, conference rooms, and even entertainment spaces.
Bear in mind that most advertising for golf courses will use clubhouses as a marketing image, though this depends on market positioning. Hence, proper clubhouse design is necessary for not just a good guest experience, but for effective marketing.
Recommended Reading:
Origins of Golf Clubhouses
Before the 20th century in the UK, members-only golf clubs began to pop up on preexisting golf courses. These clubs were not always involved in actually running the golf course, but attracted golfers who wanted to gain better access to the course or for social reasons.
Eventually, these private clubs began to purchase or build buildings near or adjacent to their respective golf courses. (For example, take the Royal & Ancient Golf Club of St. Andrews, whose foundation stone was laid in 1853.) These buildings were dubbed “clubhouses” as they (literally) housed the clubs.
Golf clubs themselves go back a long time. The first one (membership association) was formed in 1774 and called the Honourable Company of Edinburgh Golfers.
Major Basic Elements to Consider in Clubhouse Design
When designing, constructing, or renovating a clubhouse, here are some basic things you should look for:
-
Car & cart parking
-
VIP car & cart parking
-
Cart charging
-
Cart storage & maintenance
-
Staging areas
-
Pool plant areas
-
Mechanical and electrical plant areas
-
Retailing for visitors and residents
-
Tank rooms
-
Chiller areas (including noise profiles)
Some fantastic examples of clubhouse design include the Feldon Valley Golf Club, the Blessings Golf Clubhouse and Guardhouse, and the Ayla Golfclub.
9 Key Steps to Design a Successful Clubhouse
While no two clubhouses are exactly alike, there are some components common to many successful clubhouses.
1. State-of-the-Art Technology
This is especially necessary for luxury clubhouses, whose members expect more than the standard amenities. Think custom lighting, high-end furnishings, HD TVs and sound systems, and fitness machines.
2. Prioritize Functionality
Optimize the guest experience and operational efficiency. Think of the amenities and user experience. For example:
-
Creating new amenities
-
Installing accessible charging ports in lounge areas
-
Redesigning underused spaces
3. Single Storey
Single stories are preferred by most operators and golfers.
4. Don’t Forget Retailing
Few clubhouses make good money. Hence, to remain profitable, it is a good idea to plan the layout so that golfers have the opportunity to make purchases often. However, these nudges to buy things should be subtle; avoid coming across as overbearing or desperate.
Decide what you will sell and take advice on it depending on market positioning and membership. Ensure that you ask your customers what they want through surveys and feedback forms. Good sales technique, retail understanding, retail design, and a clean and aesthetically appealing appearance of the clubhouse will help you work wonders.
5. Consider Cultural Differences
Clubhouse design and service will differ across the world. For example, North American guests may expect a different service to Japanese guests. Make sure to understand your market before you embark on any design.
6. The Right Kitchen
Plan your commercial kitchen for the kind of menu you intend to provide. This may mean that speed is required for pre and post-game food or snacks while maintaining a high quality.
7. Flexible Spaces
Enable different functions. Furthermore, ensure that the maximum floor area in the clubhouse is not cost-generating but revenue-earning.
8. The Operator
Bring an operator to the design process as early as possible.
9. Strategic Branding
Your branding should be consistent in your interior and exterior spaces. Make full use of your brand’s colors, logo and vision.
Furthermore, ask yourself what kind of experience your brand wants to offer. If it’s more intimate and personal, for example, you might want to consider scaling back the size of your dining areas, instead of having one large formal area where everyone eats together.
Conclusion
Great clubhouse architecture can be a point of distinction, legacy, and culture. For most club members, it is a setting for experiences, for time with friends and family. Ultimately, people join clubhouses to be part of a community, and the purpose is inherently social.
For your design to be accurately translated into a finished structure, you will need a 3D walkthrough service. Luckily for you, BluEntCAD offers 3D walkthrough services to architects, commercial architects, renovators, designers, design-build contractors, home builders, and remodelers.
Ready to make your clubhouse a success with 3D walkthrough services? Contact us now!


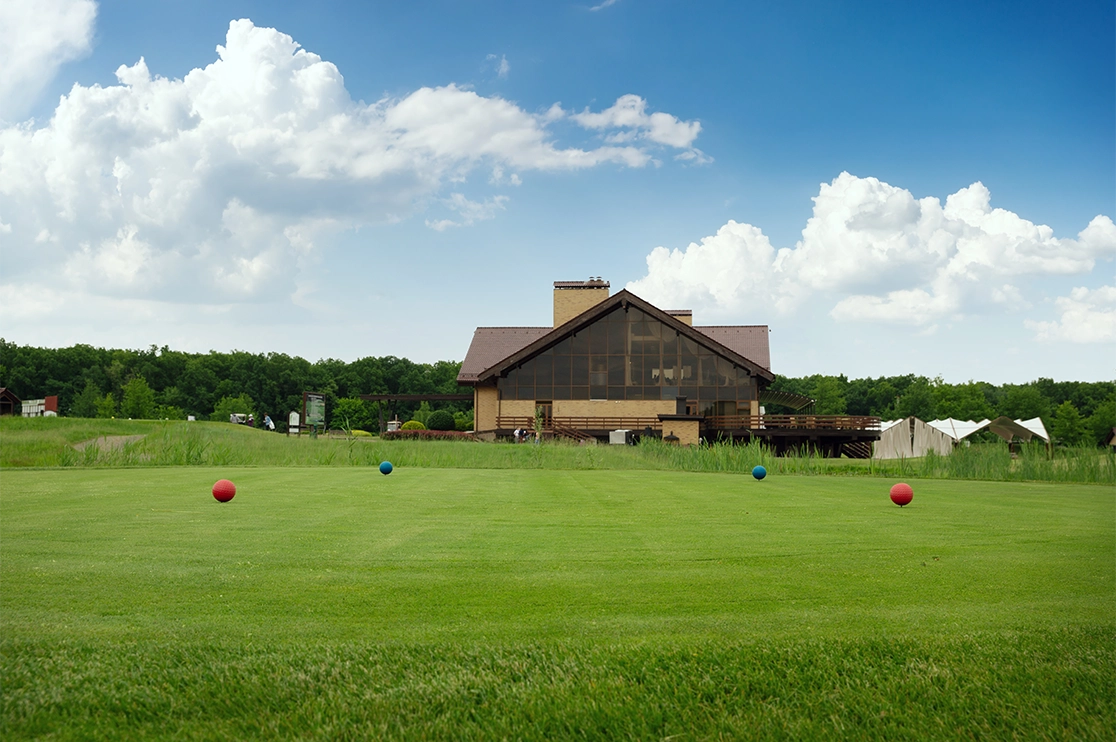
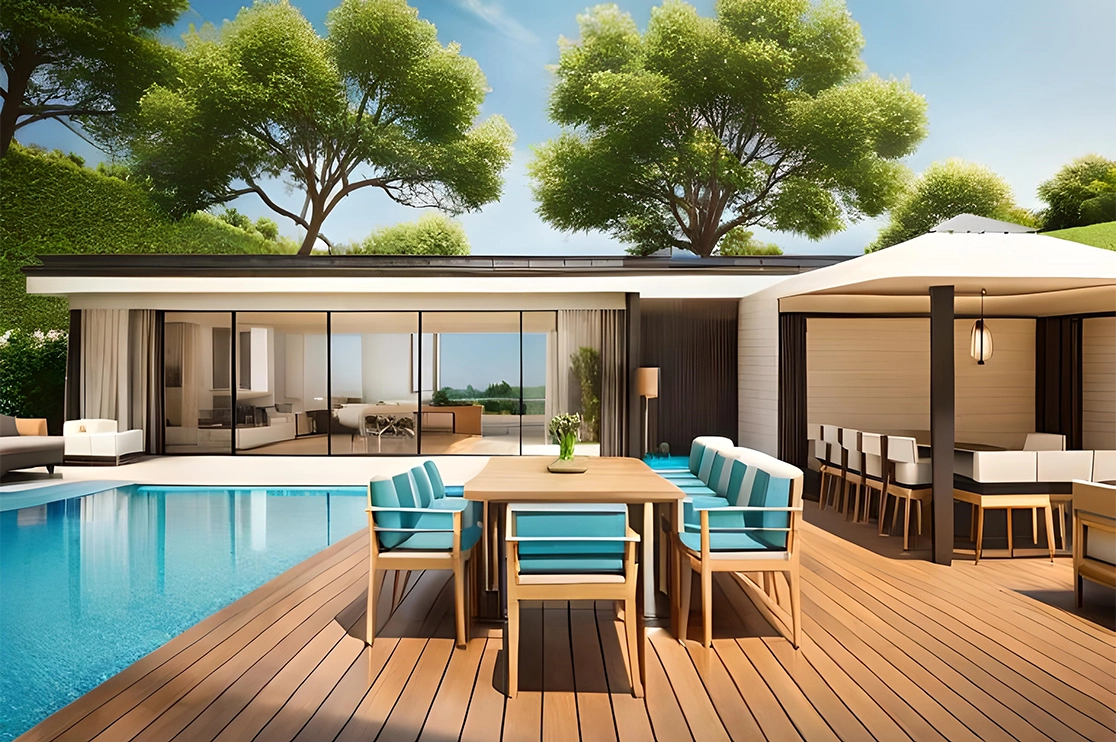
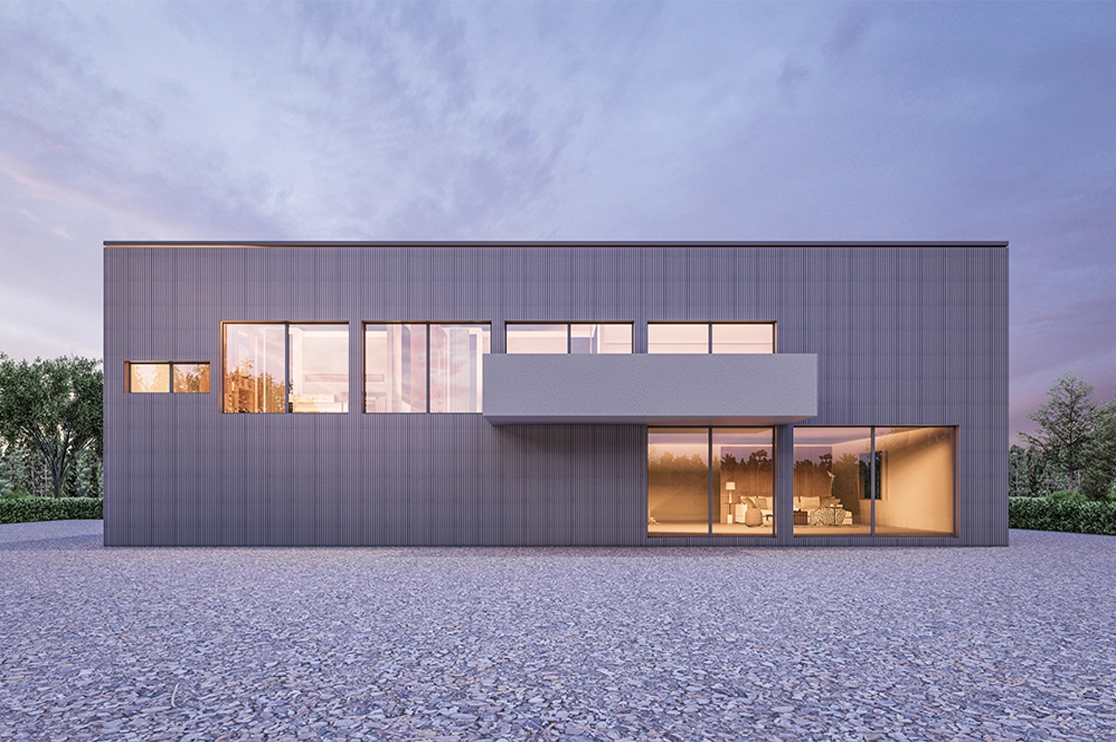

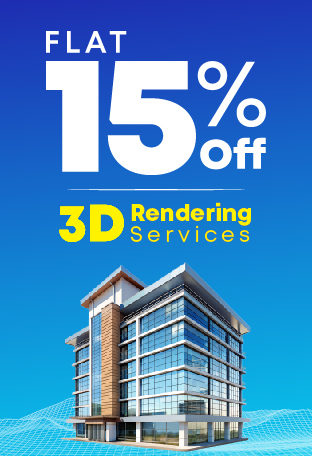


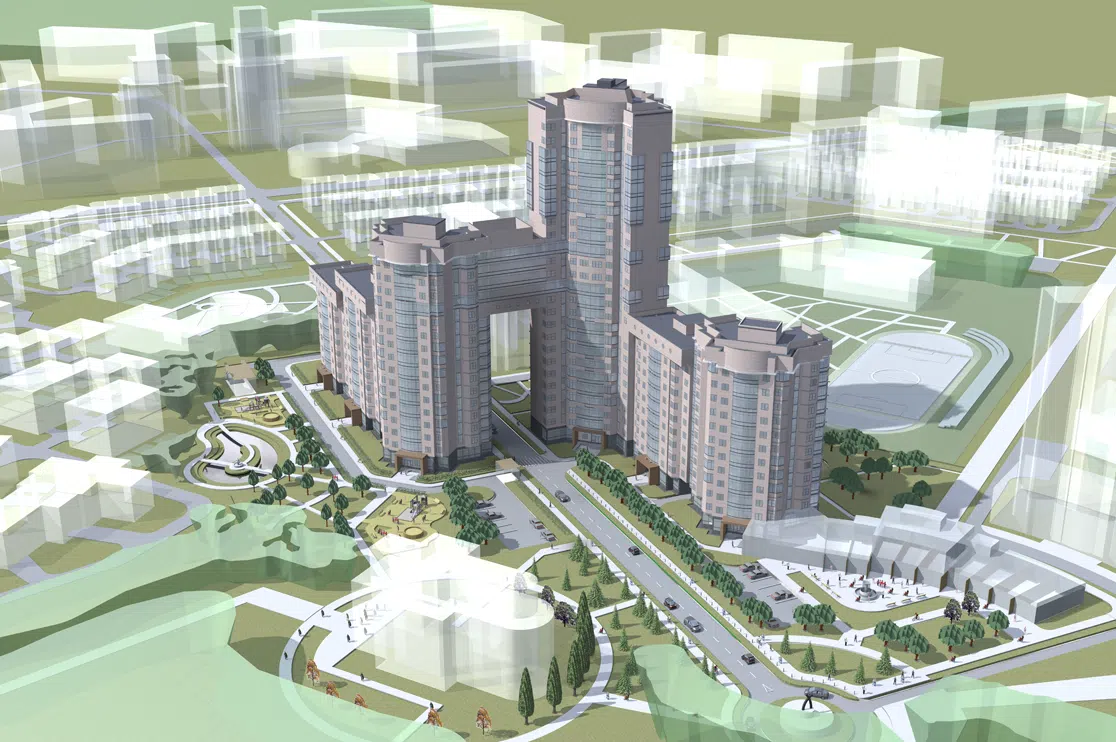 Architectural Rendering: Revolutionizing Urban Planning for Future Cities
Architectural Rendering: Revolutionizing Urban Planning for Future Cities 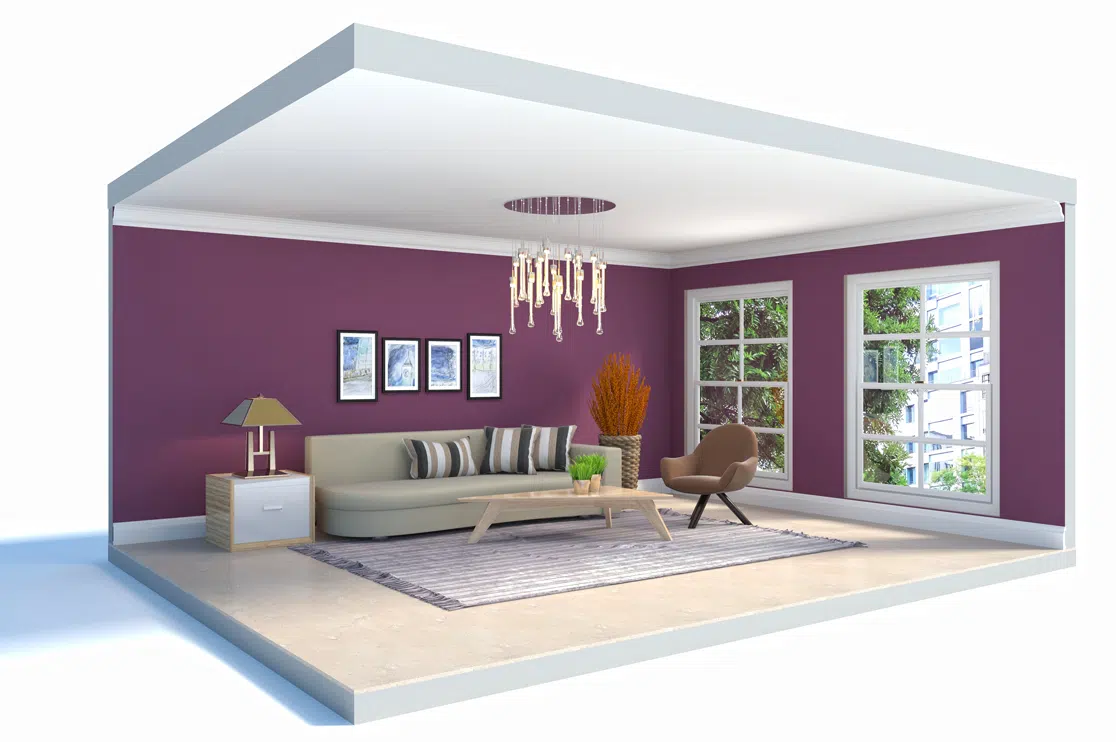 Real Estate Virtual Staging: Avoid These Mistakes to Sell Your Home Fast (With Pro Tips)
Real Estate Virtual Staging: Avoid These Mistakes to Sell Your Home Fast (With Pro Tips) 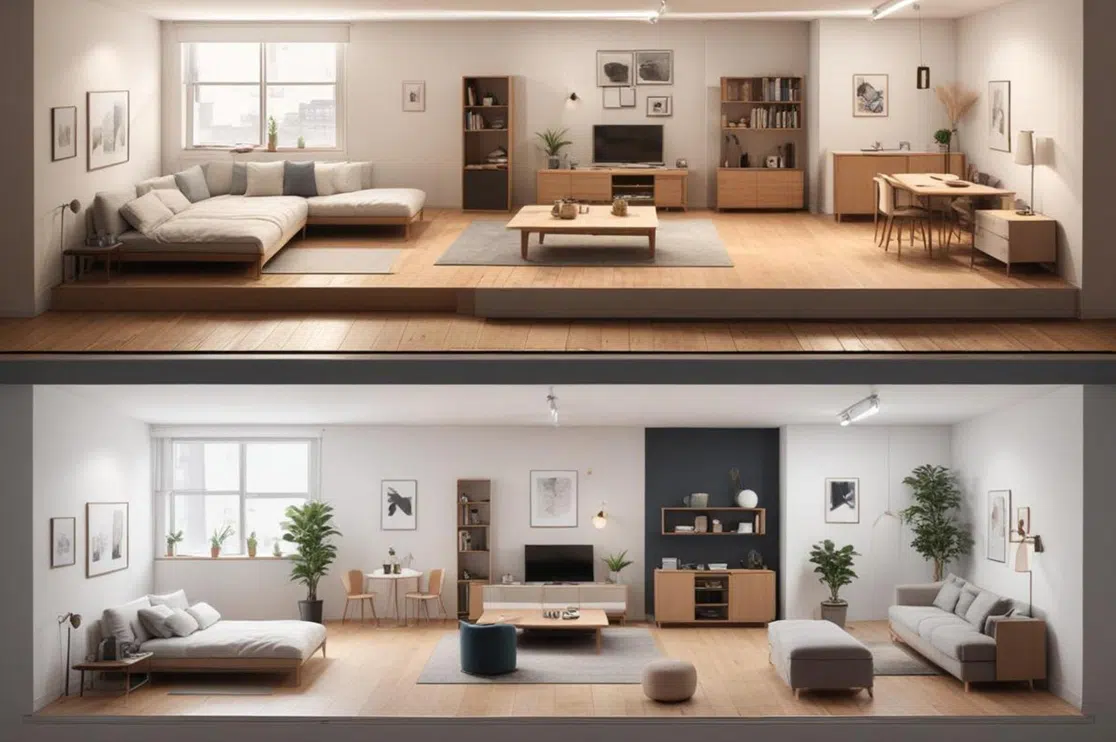 How Does 3D Rendering Help with Virtual Staging a House for Sale?
How Does 3D Rendering Help with Virtual Staging a House for Sale? 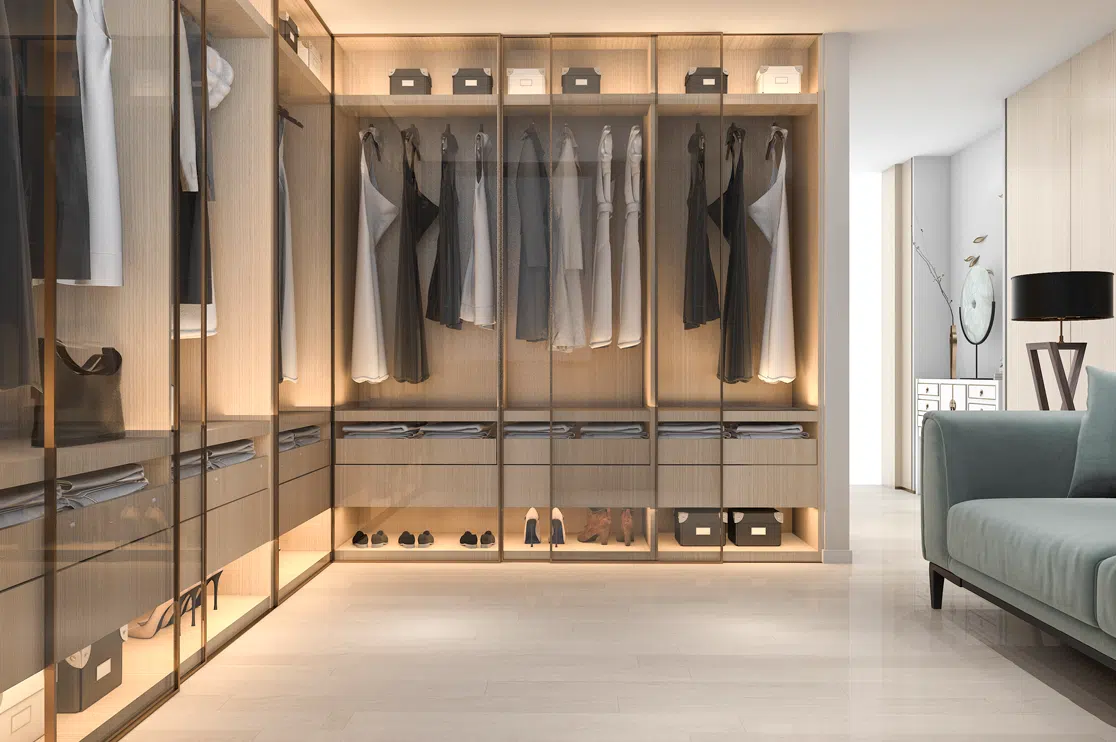 Best 3D Custom Wardrobe Designs for Your Bedroom
Best 3D Custom Wardrobe Designs for Your Bedroom