Hudson County Courthouse, Jersey City, New Jersey by Tony, licensed under CC BY-SA 4.0. No changes were made to this image.
Courthouse architecture needs to provide security and comfort for workers, and a sense of ease for jurors and witnesses. A functional, accessible space is necessary for everyone involved.
In this article, we’ll take you through the basics to lay a solid foundation for courthouse design.
Table of Contents
Introduction to Courthouse Architecture
A courthouse, as defined by Merriam-Webster, is “a building in which courts of law are regularly held ” or “the principal building in which county offices are housed.”
Federal courthouse facilities must follow guidelines for security, interior finishes, sustainability, acoustics, MEP systems, circulation, automation, adjacency, accessibility, and signage. This is in addition to the usual health and life-safety concerns common to all structures.
Courthouses are usually hubs of activity involving many operations and people. Certain parts of the courthouse are developed to meet the requirements of justice system professionals, while others are meant to be inviting areas for visiting the public.
Either way, building a courthouse is technically demanding, and its configuration has to reflect the correct zoning strategies that will optimize each major part’s functioning.
Do not confuse courthouses for courtrooms, which are spaces meant for carrying out formal judicial proceedings and are usually located on the upper floors of courthouse building shells. A court or chamber “set” is formed when a courtroom is combined with judicial chambers and various related support areas, such as jury sites.
Regardless of the type of cases they manage, many courthouses will have certain common features, including but not limited to:
-
Courtrooms (appellate courts & trial courts)
-
Clerk’s office
-
Public entrance/lobby
-
Public defender’s office
-
Probation and parole
-
Judicial chambers
-
Court administration
-
Prisoner handling and circulation
-
Victim witness support
-
Prosecuting attorney’s office
-
Records storage and management
-
Building support and management
-
Secure parking
Adjacency and Circulation in Courthouse Design
Adjacency, in architecture, is where various organizations and departments within a courthouse are located in proximity to each other.
The location of the various functions within a courthouse will affect how smoothly it operates. Security, functionality, accessibility, and so on will affect the locations. Having said that, there are some general guidelines you can follow:
-
Place functions that need after-hours access on the first floor
-
Put court-related functions near the courtrooms
-
Place high-volume functions near the lobby and on the lower floors
-
Cluster the courtrooms on a single floor in groups of 2, 4, 6, or 8
Courthouse circulation should be direct and simple. Visitors should easily be able to find their way throughout the facility.
Indeed, a sign of good courthouse planning is a controlled circulation system that provides three distinct and separate paths for court professionals (staff and judiciary), in-custody accused persons, and the public. This is crucial for both security and efficiency.
For proper circulation, the courthouse should be organized into areas that have similar operational needs, functions, access requirements and characteristics.
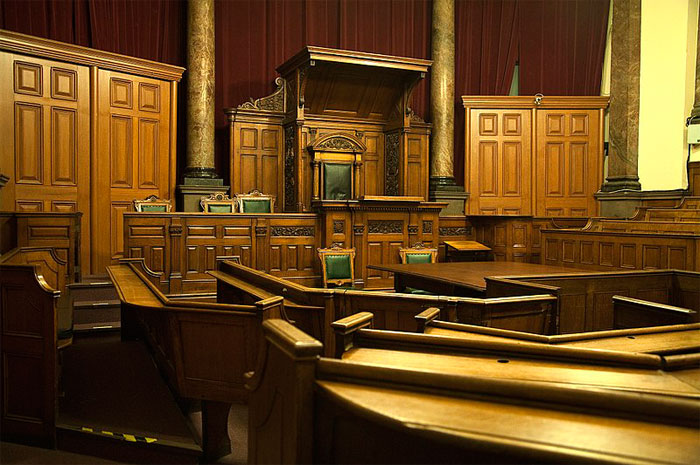
5 Important Elements of Courthouse Architecture
Historically, courthouse architecture has been founded precedent and tradition, with relatively minimal input from the public. While this has resulted in stately, beautiful structures, it has also led to certain issues.
For example, many traditional courthouses are elevated by stairs. Such designs may be aesthetically pleasing and personify the importance of the law, but they also pose challenges for people with disabilities. A solution to this issue would be to place the courthouse entryway at ground level.
How can architects today create courthouses that offer a good public experience while remaining functional? A few considerations may be kept in mind:
-
Allow for natural light with a facade constructed of glass and various permeable materials. This offers both figurative and literal transparency, which nurtures trust and confidence.
-
There should be focus on diversity and inclusion by incorporating lactation rooms, signage in multiple languages, and all-gender restrooms.
-
Courtroom design can include principles for reducing trauma through stress reduction and empowerment. You can achieve this by providing clear and accurate organizational layouts of the public areas of the facility for easy navigation.
Additionally, you can incorporate natural views and sunlight, which also reduce stress. Hence, you can focus on fenestration, especially in jury deliberation and public spaces.
- Pay attention to the architectural arrangement of alternative dispute resolution (ADR) spaces. These spaces should encourage reconciliation and interaction. Hence, the size, proportions, millwork, and furniture need to be designed to facilitate agreement and eye contact at a common table.
-
Consider whether you want to retain some Covid-19-pandemic-era changes., such as:
-
Using technology for remote services
-
Rethinking the cost and scale of future courthouses if using remote services
-
Access points in public areas can be acoustically isolated
-
Conclusion
Courthouse architecture should embody justice in a particular community and enhance civic dialog. It should celebrate culture and history while remaining sensitive to the past, present, and future.
Remember that the right courthouse design for one area or purpose may not be the right one for another. However, good courthouse architecture can be ensured partly with Revit modeling, BIM clash detection and scan to BIM services.
BluEntCAD offers BIM services to architectural companies, engineering companies, general contractors, design-build contractors, MEP subcontractors, and HVAC subcontractors for large to medium infrastructure, commercial, hospitality, and residential projects.
Together with our clients, we strive to deliver architecture and construction that will help lead to a better future.
Ready to make your project a success with Building Information Modeling (BIM) services? Contact us now!


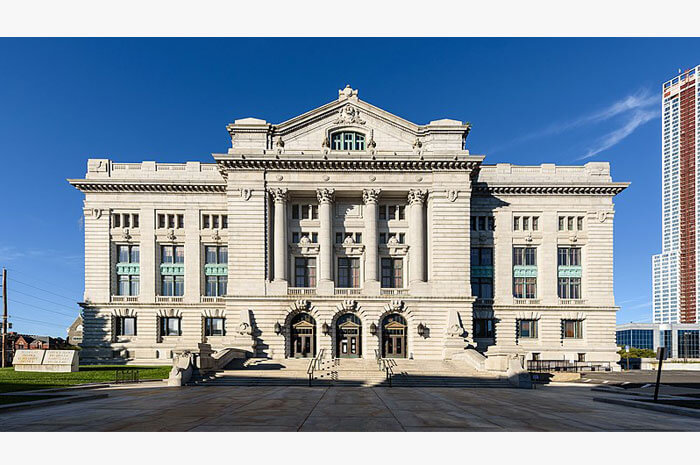

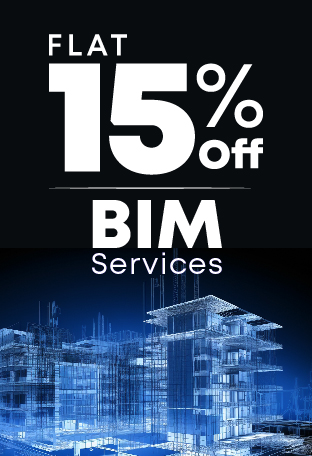


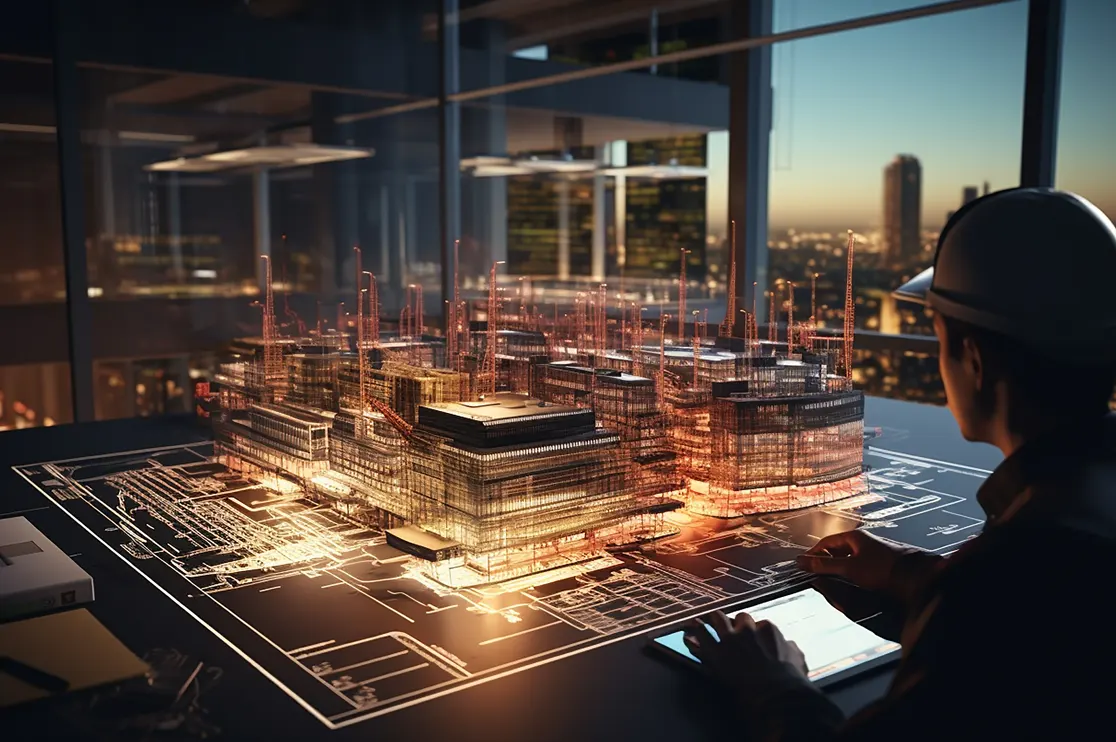 How AI BIM Modeling Shaping the Future of Residential Construction?
How AI BIM Modeling Shaping the Future of Residential Construction? 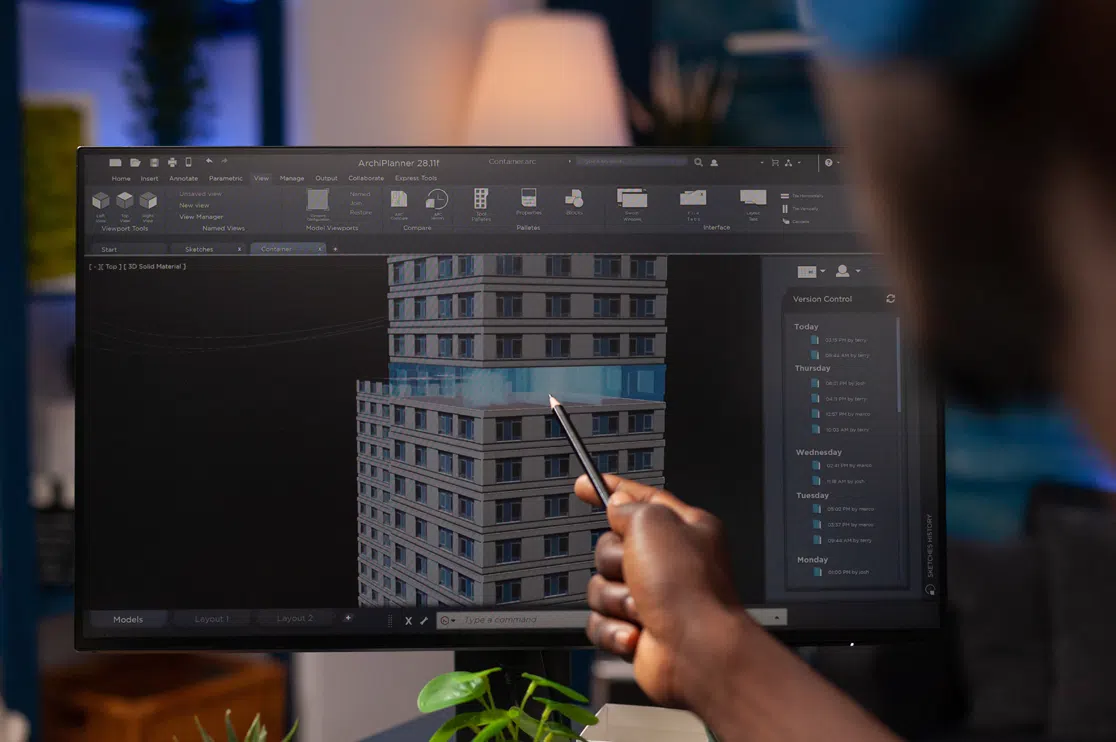 How BIM Services Enhance Collaboration, Design Choices, and Project Efficiency for Architects? – A Guide
How BIM Services Enhance Collaboration, Design Choices, and Project Efficiency for Architects? – A Guide 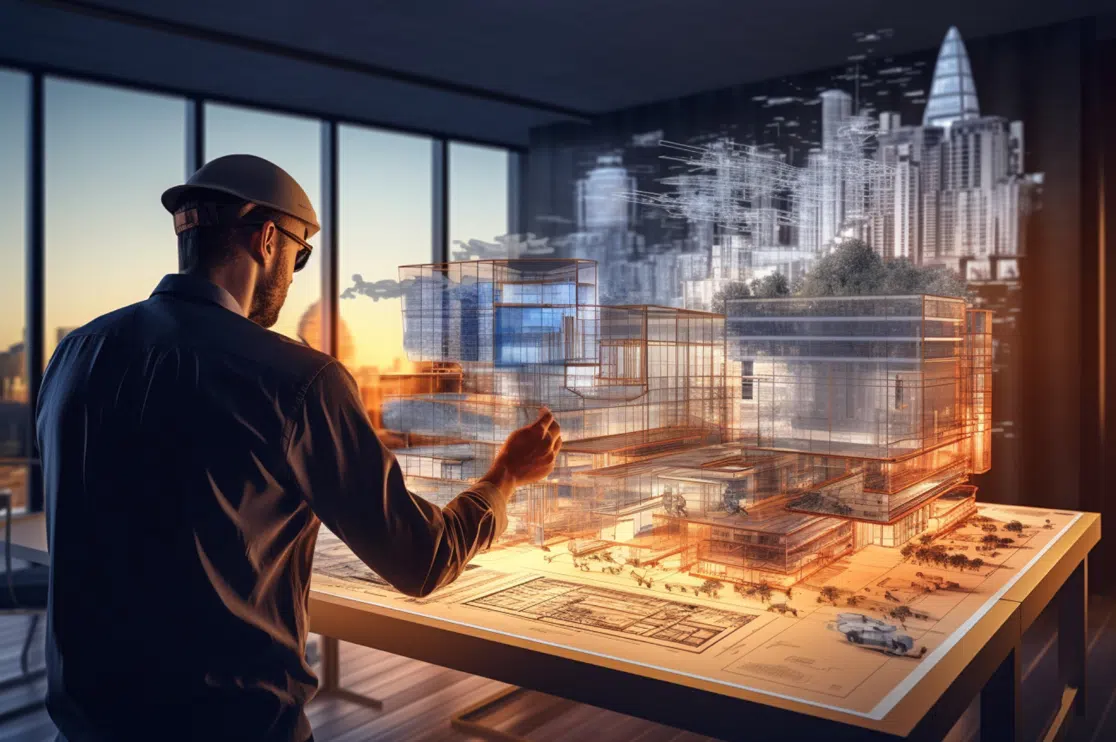 How is Artificial Intelligence in Construction Design Transforming Architectural Landscape?
How is Artificial Intelligence in Construction Design Transforming Architectural Landscape? 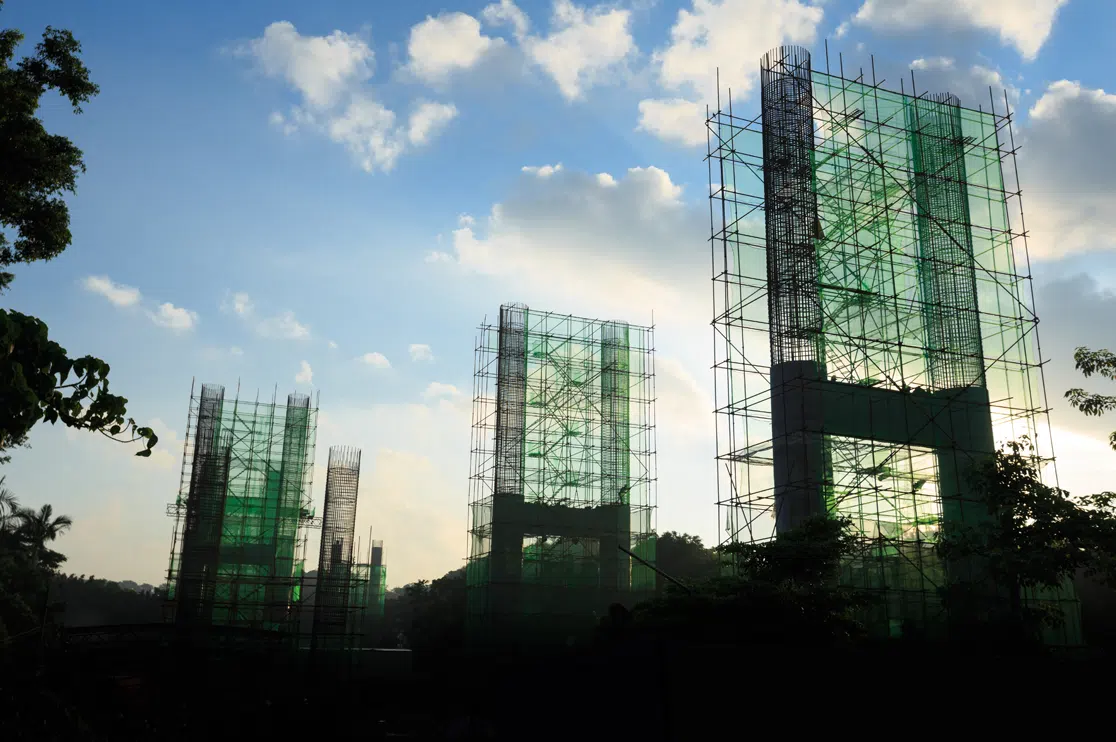 BIM Coordination Benefits for Contractors in the Preconstruction Stage
BIM Coordination Benefits for Contractors in the Preconstruction Stage