Net Zero Homes or zero-energy building architectures are the green initiatives of sustainable living. With drastic climate changes and the pandemic disruptions, global ecologists continue raising concerns about the disastrous impact of high carbon emissions and greenhouse gases.
More and more city planners, construction designers, builders, and property buyers kept opting for green, sustainable architecture designs to keep up with net zero carbon standards. That dramatically pushed the demand for green architectural construction drawings, 3D renderings, BIM, and millwork at prominent arch design, engineering, contractors, and real estate firms.
If you’re ambitious about green building projects but unclear about their core elements and architectural planning, here is a guide from BluEntCAD‘s experts.
Table of Contents:
As the world is adopting a sustainable lifestyle, the Architecture, Engineering, and Construction, i.e., the AEC industry, is poised to practice ‘net zero’ building techniques to control global warming hazards.
What is Net Zero Building in Sustainable Architecture?
‘Net Zero’ refers to reducing or zeroing carbon emissions with everyday renewable sources like solar energy, water, and wind consumption. It also refers to minimizing the CO2 emissions from human activities and utilizing natural carbon constituents in the environment.
Undeniably, numerous factors influence carbon emissions, but the architecture sector is often blamed for the global warming outcomes.
The building industry contributes to over 40% of the world’s carbon emissions, and fossil fuels are conventionally used in the transport sector.
Net Zero Energy Building, NZEB utilizes green building practices for architectural planning, interior design, and renovations. Hence, one must get specialized eco-home builders, renovators, green architects, planners, interior designers, and 3D renderers dedicated to net-zero homes and sustainable design architecture. They encourage building net-zero homes not only for energy savings but also to:
- Retrofit the aging buildings to transform urban spaces with landscape architecture and net zero elements instead of focusing on new construction projects.
- Reduce energy consumption and scale down the building’s CO2 footprint to zero.The Phipps Center for Sustainable Landscapes in Pittsburgh, PA, installed energy-efficient features into their workspace. The organization used an on-site renewable energy system and reduced overall energy usage by 50% annually.
- Focus on the passive-design principles with BluEntCAD’s interior construction drawings. It includes modern indoor climate conditioning systems over traditional solar heating, ventilation, and cooling (HVAC) setups.
- Prioritize sustainable construction methods with the utilization of renewable building materials. Net zero home builders and designers recommend woodwork as a carbon-negative material for green architecture.
Net Zero Home Construction: Energy-saving Features to Achieve Sustainability
As a result of zero carbon emissions initiatives, a dramatic surge in the state and local projects became a new normal with sustainable city plans scaling across public, commercial, and residential spaces.
In the United States, the Energy Independence and Security Act of 2007 mandated that federal buildings reduce CO2 emissions from fossil fuels in 2030.
The National Renewable Energy Laboratory, NREL’s 360,000 square foot building, is one of the real-world examples of Net Zero Energy for green, sustainable architecture.
Net zero green building designs are beyond typical energy-efficient infrastructures. Let’s elaborate more on the unique features of classic and sustainable net zero home designs:
Bioclimatic Concepts for Thermal Energy
Unsurprisingly, the sun’s natural light is an excellent thermal energy source to justify carbon-free sustainability in residential and commercial projects.
Installing sun-protective frames or absorbing and reflective panes outlines the bioclimate feature of net zero building architecture.
Green architects also recommend other bioclimatic materials such as biogas for the kitchen, heat pumps for indoor temperature, natural woodwork and glass curtain walls for ventilation, photovoltaic or solar panels, and roof drainage for exterior landscapes.
Recommended Reading:
On-site Renewable Energy Systems
Renewable sources are the powerhouses of net zero homes. For instance, photovoltaic panels or local wind systems should replace traditional energy systems as they ensure high resiliency at low maintenance and operational costs.
Solar panels and wind turbines with aerodynamic architectural designs are always on the checklist of green city planners.
The American Society of Heating, Refrigerating, & Air-conditioning Engineers, i.e., ASHRAE, provides affordable tools to empower eco-home builders to achieve a common goal of Zero Carbon Buildings by 2030.
Green Fixtures and Living Roof
3D modeling and renders show how eco-friendly fixtures and fittings enhance net zero home interiors.
Almost 59% of homebuyers need sustainable residences with energy-saving fixtures in the kitchen and bathroom. It will reduce the environmental impact and cut the electricity bills.
One can expect a greener exterior roof or wall for shelter and carbon absorption with a living roof.
With detailed and photorealistic views of green roofs or living exteriors, BluEnt’s exterior and interior 3D rendering solutions are a must-have to attract property buyers and investors.
Net Zero Home Designs: Best Green Building Practices for Sustainable Living
Only ten states in the US account for over 56% of carbon emissions. Fossil fuels and other non-renewable sources are responsible for high total CO2 emissions worldwide.
Most industries should implement green building initiatives and sustainable construction technologies, particularly the AEC sectors.
National Renewable Energy Laboratory, Colorado, USA, is a world-famous net zero building example featuring carbon-neutral elements. Sustainable Loft conversion benefits inspire its architecture and design infrastructure.
Here are prominent green building practices for net zero homes and commercial complexes:
Get Professional Eco Builders and Designers
Ahead of site inspection, planning, designing, and other operational building stages, net zero energy experts are required at every step.
For instance, BluEntCAD facilitates leading homebuilders and architects with optimal BIM solutions for sustainable construction.
For net zero homes, we empower architects to meet the highest standards of energy-efficient building designs, budget, safety, durability, and project timeline.
Be Extra Careful About Building Insulation
Net zero homes can reduce electricity bills with airtight walls, roofs, windows, and even doors.
Despite being highly ventilated, eco-friendly buildings comprise super-insulated interiors to maintain ideal cooling and heating within the space: sustainable architectures or climate change buildings for cold and summer.
Deploy Green Construction Technology
Net zero energy building plans involve 3D modeling expertise from competent sustainable construction designers. When project contractors wonder about custom solutions such as solar panels and heat pumps, eco-home builders use energy modeling software and BIM clash detection techniques to reduce human errors.
Such approaches for sustainable building assist architects in making calculated decisions with their design plans and ensure energy-efficient outcomes.
Recommended Reading:
Zeroing in on Green Architecture with BluEnt CAD’s Architecture Engineering Solutions
The merits of zero-carbon architecture drive the mission of sustainable living in the global AEC industry.
At BluEntCAD, we nurture the power of green, sustainable designs, photorealistic 3D renderings, ultra-dynamic architectural walkthroughs, and much more.
Being one of the best-rated CAD architecture engineering partners, our net-zero building practices are recognized in broader areas of construction documentation, 3D rendering VR, Millwork shop drawing, and Building Information Modeling (BIM).
Need inspiration for your eco-home design or commercial project? Get a glimpse of our recent projects in a portfolio.
Contact BluEntCAD for exclusive exterior and interior rendering, millwork, and CD services. Our BIM, millwork, and 3D designers are skilled at Revit, Solidworks for 3D rendering, and Chief Architect.
Check our latest success stories to discover more about our expertise.


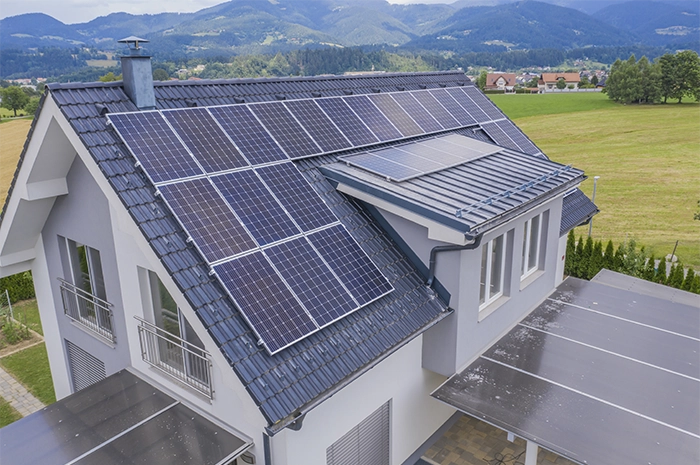
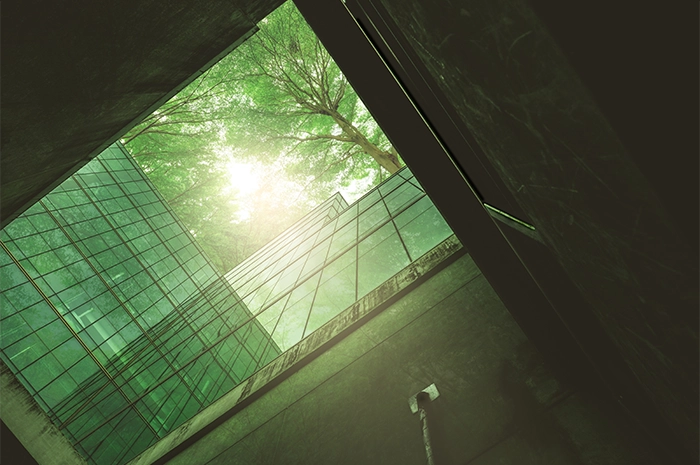
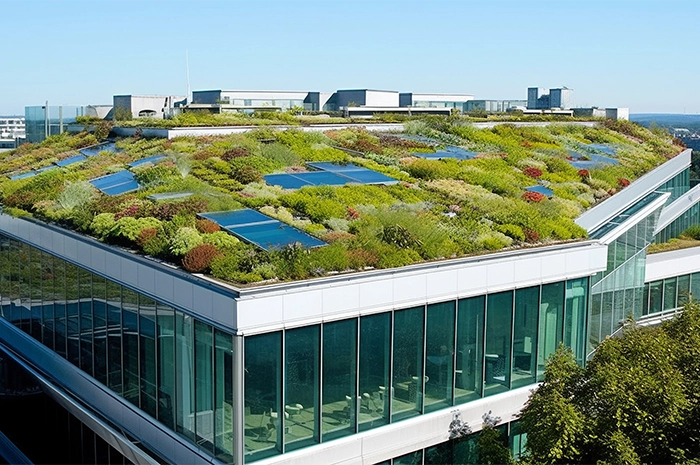

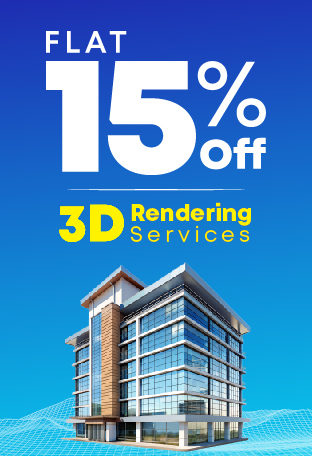


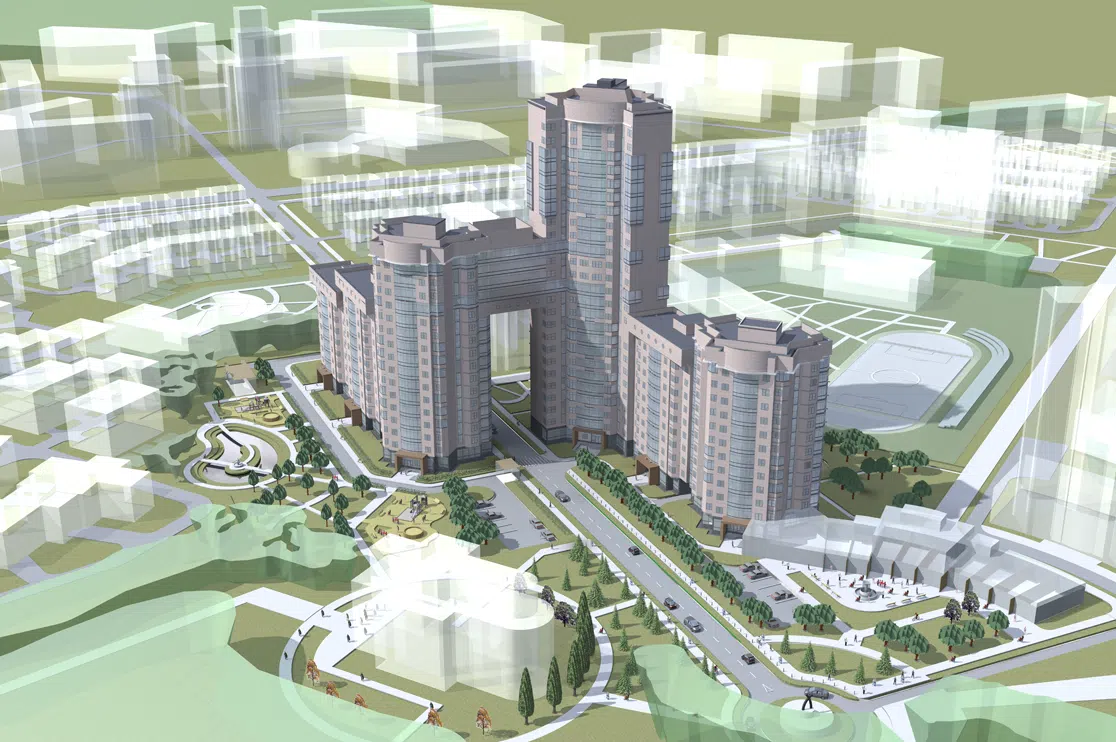 Architectural Rendering: Revolutionizing Urban Planning for Future Cities
Architectural Rendering: Revolutionizing Urban Planning for Future Cities 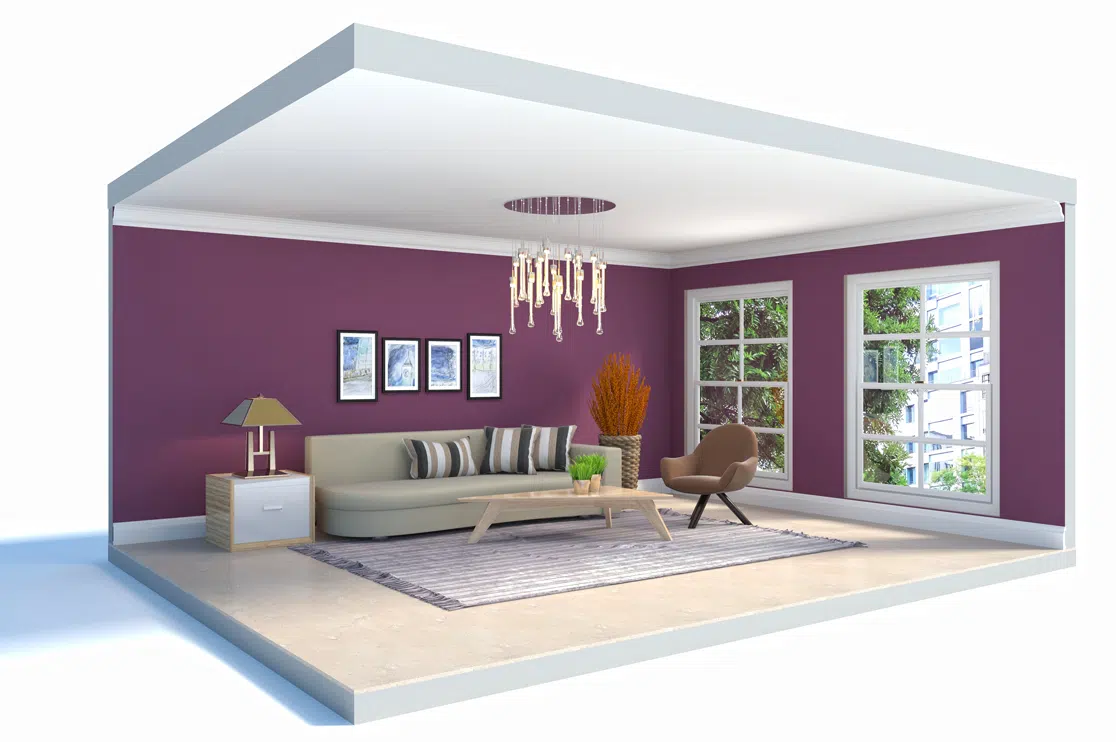 Real Estate Virtual Staging: Avoid These Mistakes to Sell Your Home Fast (With Pro Tips)
Real Estate Virtual Staging: Avoid These Mistakes to Sell Your Home Fast (With Pro Tips) 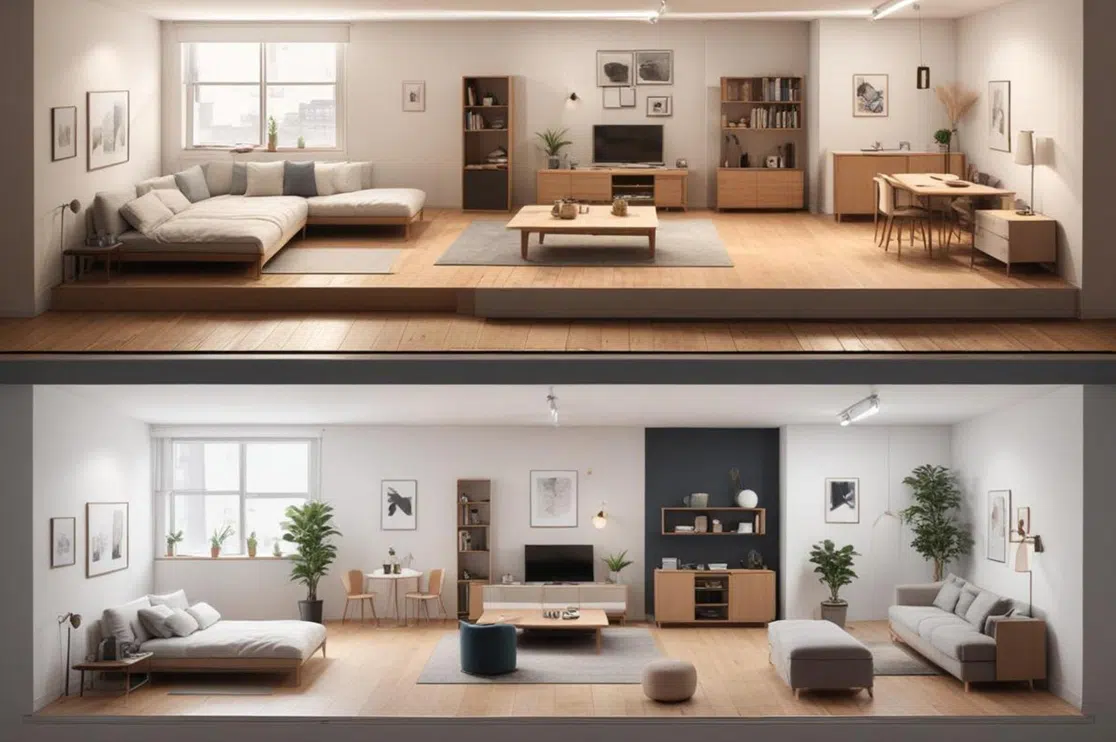 How Does 3D Rendering Help with Virtual Staging a House for Sale?
How Does 3D Rendering Help with Virtual Staging a House for Sale? 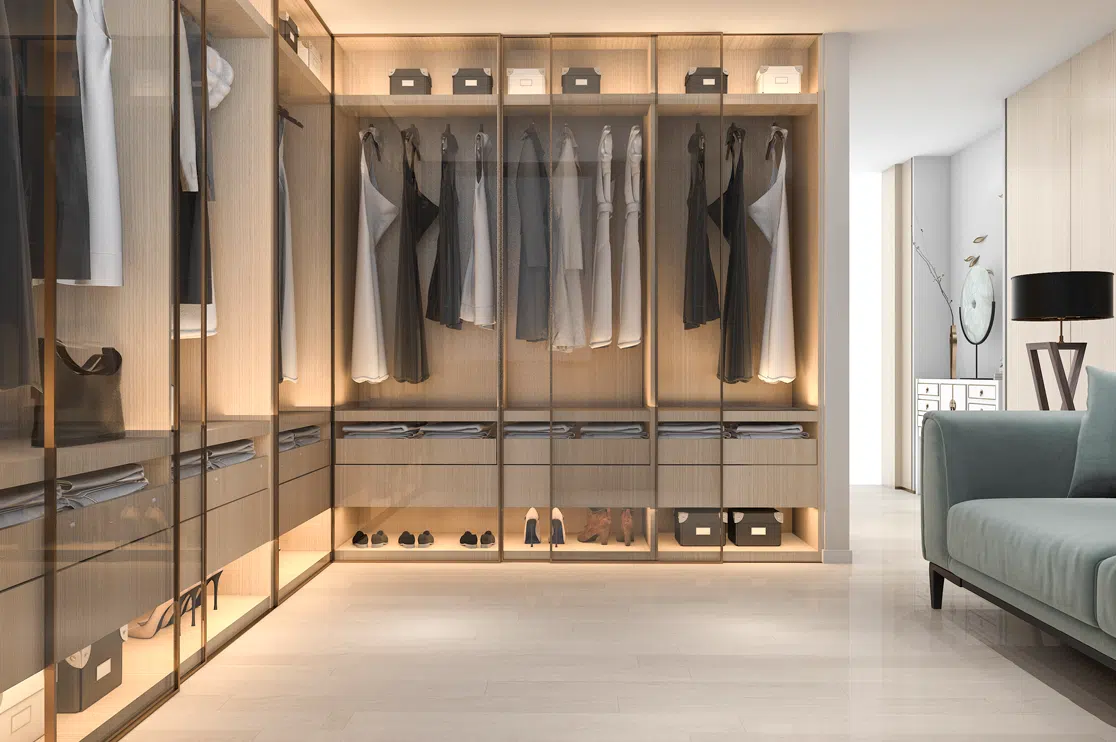 Best 3D Custom Wardrobe Designs for Your Bedroom
Best 3D Custom Wardrobe Designs for Your Bedroom