Steel detailing is essential for any construction project. Be it buildings, bridges, industrial units, commercial complexes, elevators, or air handling units, the steel detailing process is a critical step in construction and steel shop drawing services should only be handled by expert drafters. Our latest addition in the Knowledge Series discusses how to create effective steel shop drawings.
Table of Contents:
What is the purpose of the steel shop drawings?
Steel shop drawings define the component parts used during construction, their fabrication, and their assembly.
Steel shop detailing has several benefits.
It is not labor or resource-intensive, as the drafting is first done on relatively cheap media such as software or paper and the construction work begins only after it is approved by the client.
The drawings also illustrate and quantify the various materials required for the fabrication of steel members. This gives manufacturers accurate material and cost estimates, further lowering the financial and resource losses.
Steel Shop Drawings Process
Step 1: Idea inception
Several stakeholders are involved in creating steel shop drawings.
An architect creates the first blueprint over paper, after which a fabricator analyses every step with steelwork and suggests changes to the shop drawing. These revisions are approved or rejected by the architect after reviewing.
Step 2: Drawing and detailing
A steel detailing specialist works on the approved drawings to create detailed steel diagrams for trusses, columns, beams, metal decks, braces, joists, stairs and handrails. These drawings are used during the manufacturing process of these components.
For every diagram, individual shop drawings are created. These are comprehensive and often include:
-
Material specification
-
Required dimensions
-
Size
-
Welding
-
Bolting
-
Color and paint requirements
-
Surface setups
-
Manufacturing standards
-
Fabricating and custom design specifications (if any)
Step 3: Erection Drawings
Once the steel members are produced, the detailer creates drawings to assemble steel members. These are called Erection Drawings.
How to Make Shop Drawings for Steel Fabrication
To create steel shop drawings, both manual and technical steel shop drawings software are involved.
Manual Drafting: This is the conventional way to develop shop drawing designs by using pens, paper, pencils, and measuring tools.
Computer-Aided Drafting (CAD): Of late, CAD has replaced manual drafting for creating steel detailing drawings. Designers use software to generate drawings, which are then printed.
3D Modeling Applications: 3D modeling is another technique that generates lifelike previews of steel drawings.
A steel detailer is crucial during the steel detailing process. He or she acts as a bridge between individual contributors (including the architect, structural engineer, steel fabricator, general contractor, steel erector, and checker) and CAD design experts such as BluEntCAD.
Some of his or her additional roles and duties include:
-
Observing drawing parameters against industry standards laid down by the AISC – the American Institute of Steel Construction – and the AWS – the American Welding Society.
-
Presenting drawings to structural engineers and architects for evaluation, before releasing the final version to the fabricator.
-
Offering missing information wherever required, with the consent of the structural engineer.
-
Cross-checking drawings with another steel detailer (often referred to as the fabricator) for accuracy, precision, and completeness.
-
Monitoring changes during the design creation phase and collating revisions.
What are the major challenges faced during the creation of Steel Shop Drawings?
While some issues arise because of human error or negligence, most problems occur because the right information has not been provided or is missing. The client cannot envision the building sometimes and fails to furnish the required data for processing information. This can lead to revision and re-revision of drawing sets.
Missing Information
We know it’s hard to believe. Who would want to share incomplete details for any project? But most of the time, contract documents have incomplete information, temporarily halting the project until further information is provided.
Missing structural members in plan or elevation
Maybe the elevation was planned differently and the revised changes were not communicated, but missing structural components within plans is a common occurrence. If your drawings appear odd, try finding out if a member is missing.
Erroneous project details
An idea of a project is often drastically different from what gets built. However, it is pertinent to keep every stakeholder on the same page as the project progresses and changes are implemented; otherwise, inaccuracies will prevail and specific details will get lost.
Mismatch between specifications and drawings
“My specifications were different.”
“The drawings should not look like this.”
Clients sometimes make such statements. It is better to get specifications in writing to avoid missing important details and wasting time and resources on creating the wrong steel shop drawing set.
Non-Compliance to Industry Standards
Steel shop drawing experts know how important it is to produce drawings that comply with industry standards, failing which, your project might risk being penalized or shut down. Even if you construct the building somehow, you jeopardize the lives of your workers and inhabitants.
Some other common issues are:
-
Steel shop drawings not matching the architectural or mechanical drawings
-
Structural dimensions not specified in the drawings
-
Connection requirements or sequencing not specified
You now know the various issues that render steel shop drawings ineffective. Here are some recommendations to improve the overall process.
Tip 1: Complete Document Set
In the majority of cases, the most common issue is missing information. Ensure that you hand over the right set of documents, complete, revised, and updated, to your designer.
Tip 2: Industry Standard Compliance
Your designer, engineer, and architect should be aware of industry and regional standards for constructing buildings and bridges. Some of these include BS Codes, CISC, AISC, AWS, etc.
Tip 3: Bid Drawings Should be Verified
When the client or architect hands over bid drawings, ensure that they are accompanied by specifications and match the design drawings. Any discrepancies should be immediately brought to notice.
Tip 4: AISC Code Compliance
The EOR and architect should strictly follow the AISC wherever required.
Tip 5: Structural Drawings Should be Complete
Uncommon loads should be specified, with their position and magnitude supplied to the joist provider. The sequencing should be flexible.
It is always beneficial to utilize the shop drawing services from experienced service providers like BluEntCAD. We have a team of over 30 expert designers with a combined experience of over 80 years. The advantages? Timely turnaround, effective pricing and quality work.
Get in touch with us today to know more!
Maximum Value. Achieved.


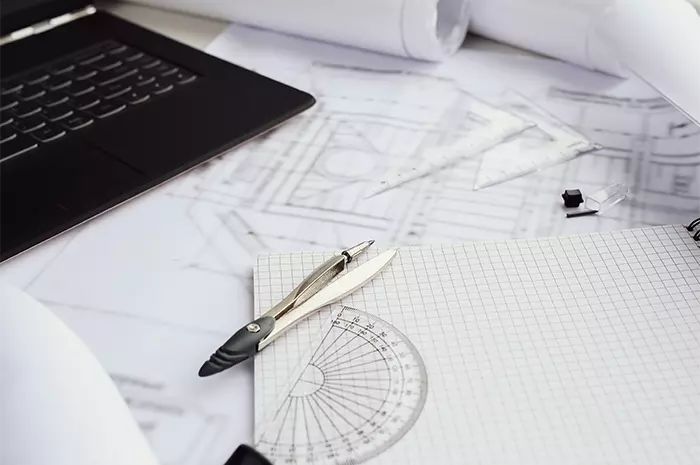
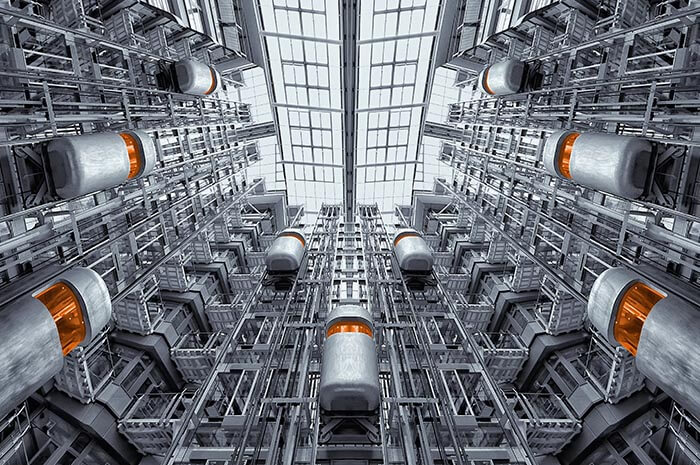
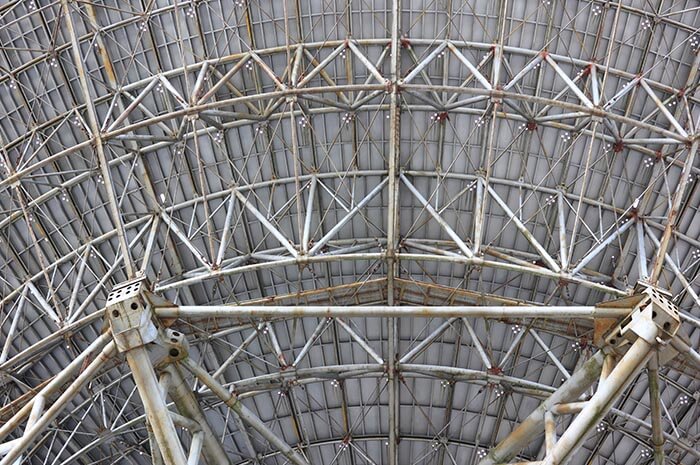

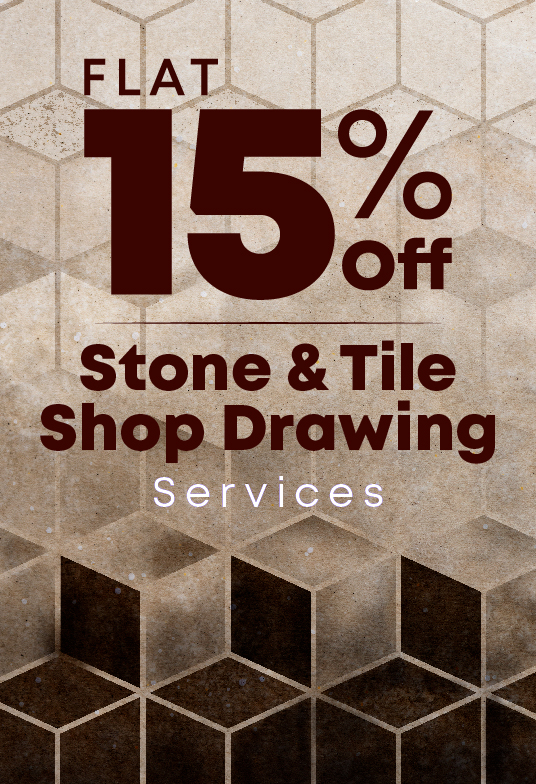


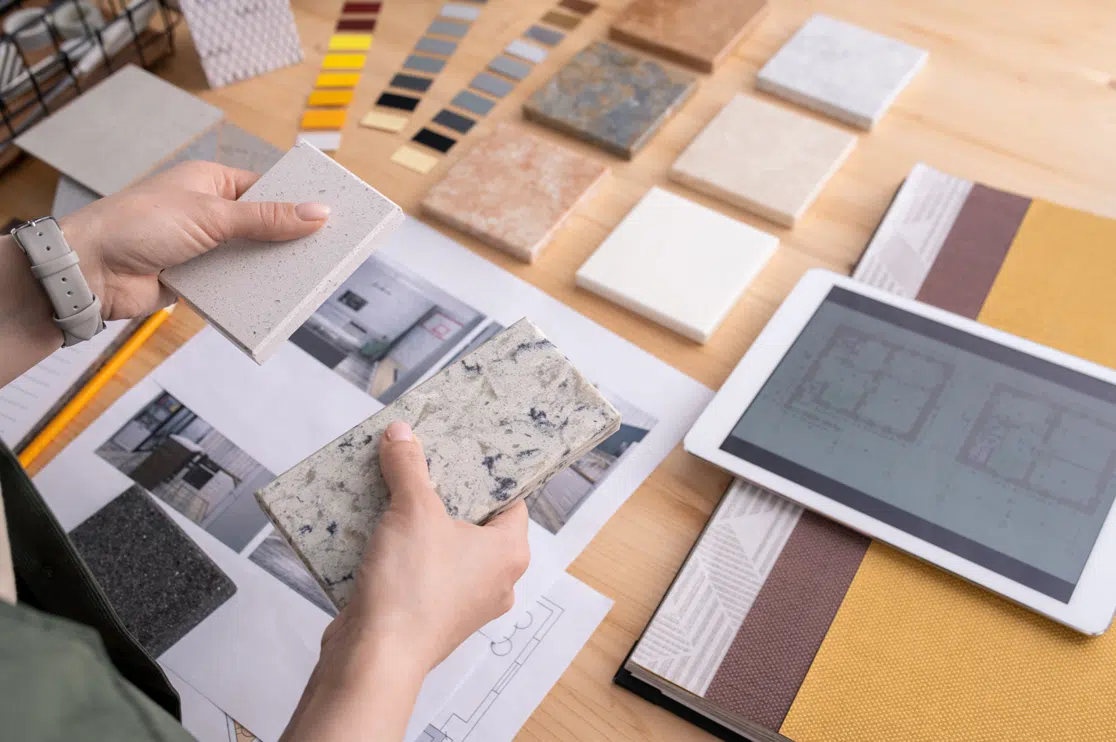 AutoCAD And RFMS: Find the Perfect Fit for Your Tile & Stone Shop Drawing Projects
AutoCAD And RFMS: Find the Perfect Fit for Your Tile & Stone Shop Drawing Projects 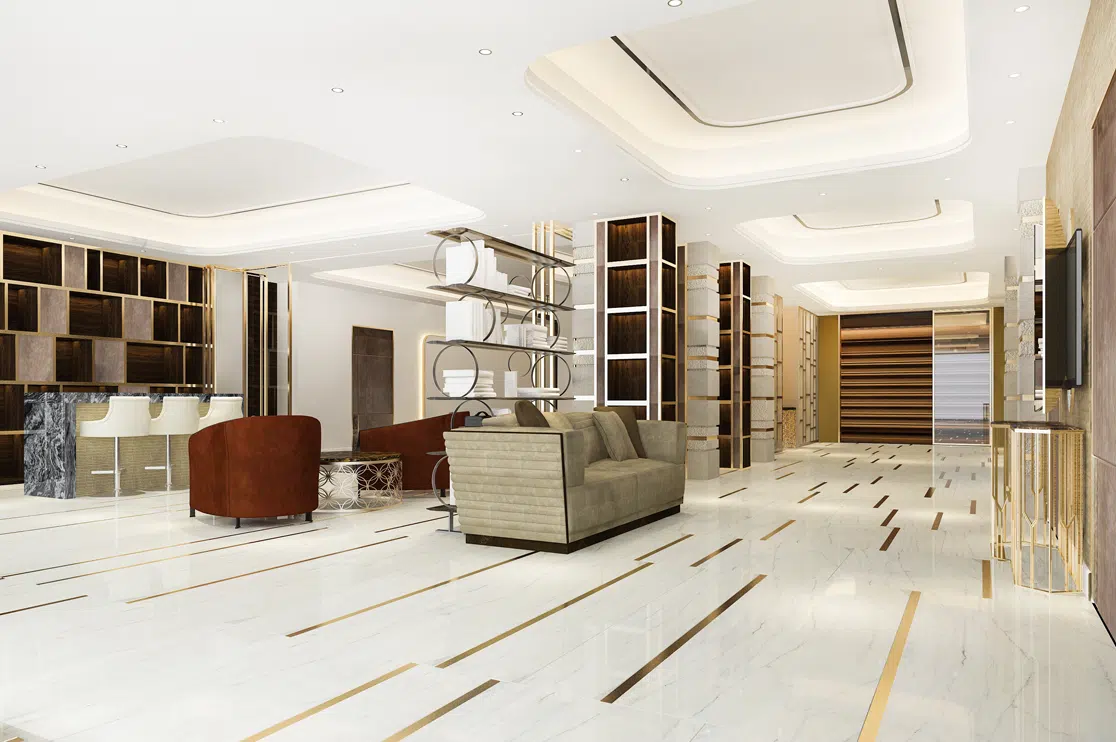 Exploring the Array of Tile & Stone Shop Drawing Services: Choose Your Right Solution
Exploring the Array of Tile & Stone Shop Drawing Services: Choose Your Right Solution 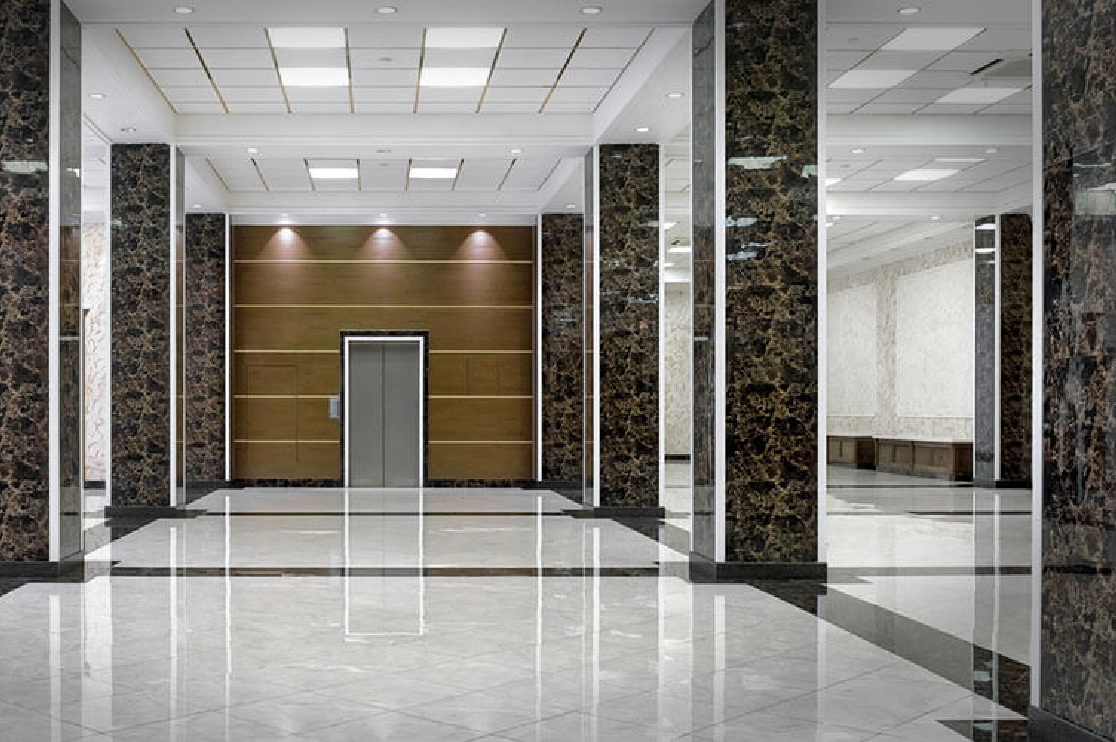 Mastering the Tile Shop Drawing Workflow: How Precision Prevents Costly Delays and Chaos
Mastering the Tile Shop Drawing Workflow: How Precision Prevents Costly Delays and Chaos 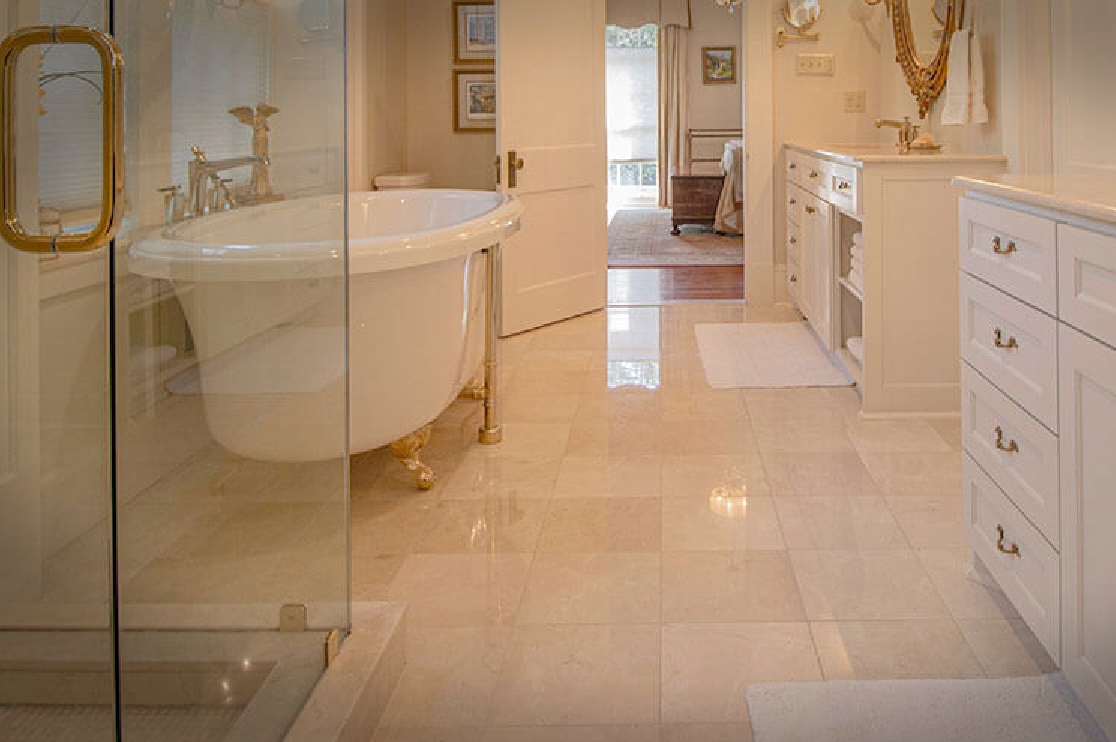 On Time, Everytime! Reasons to Choose BluEnt as Your Tile & Stone Shop Drawing Partner
On Time, Everytime! Reasons to Choose BluEnt as Your Tile & Stone Shop Drawing Partner
Hello I read your blog content regarding the Steel Shop drawing services and I also get the deep knowledge regarding the Steel detailing and keep up your work like this way. Will love to get more updates for steel detailing also.
Hi Rupesh
Thanks for appreciating our blog. We’ll soon share more interesting topics
Keep checking and happy reading!
I am an old school steel detailer using pencil and paper on a drawing board. I should also say that I am very computer literate. This being said, I find that 2D drafting using pencil and paper or 2D CAD is the best approach, in my humble opinion. Software dedicated to steel detailing, whether it be SDS/2, Tekla, Revit, Advance Steel, Parabuild or others have steep learning curves, cost thousands of dollars and remove the detailer from the thought process by creating automated routines. Buildings, bridges, miscellaneous metals, be it stairs and rails or other structures, have been detailed for years without the use of these complex software tools. Short of providing CNC files for the shop which can be easily coded by a fabricators CNC programmer, 2D drawings can be argued to be more than adequate to provide accurate shop drawings. Detailers can hand sketch in 3D which allows them to think of the best approach in lieu of sifting through a long list of canned connection options. I will say I have moved from pencil and paper to CAD, simply to provide electronic drawing files that can be sent to a fabricator as a PDF file. Cheers
Thank you for your inputs, Glenn, we appreciate them!
If you would like us to cover anything else, do let us know at cad@bluentcad.com
Regarding the steel detailing process, again in my humble opinion, bringing the steel detailer into the process early during the structural design process can have huge advantages. If a detailer can have a contract with the owner and work along side the structural engineer, RFI’s can be virtually eliminated and shop drawings are available when the design is complete. Fabricators could bid the job and start fabricating steel immediately and bids would be extremely tight as each bidder would know every nut bolt and all information to price the job. Also, steel is the most important critical path scheduling item on the job and in many cases steel could be on the job-site as much as three months early therefore leading to early completion. Why wait for shop drawings to be prepared after a fabricator is awarded the job where their price is subject to design drawings in lieu of shop drawings. Convincing the owner of these benefits should be an easy sell by a structural engineer who is progressively minded.
We really appreciate your insight on this piece, Glenn. Once again, thank you. We will take your feedback into consideration for our future blogs.