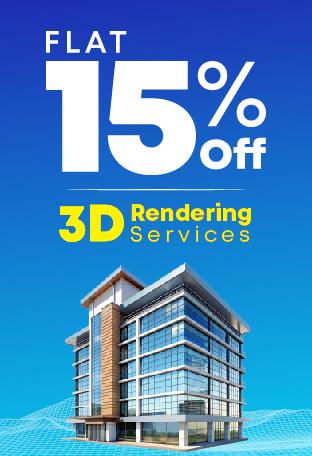Construction drawings are a significant part of every project in the architecture world. Without these plans, the construction process cannot be initiated. These working drawings are needed and used at every step of the construction projects.
Whether a client wants to renovate his home or build a new space altogether, working drawings show what needs to be renovated or built. There are specifications that attend to the installation techniques, the materials to be used as well as the quality standards.
In this age of robots and drones, technological advancements are also prominent when it comes to blueprints – digital blueprints – as we now call it. With the invention of AutoCAD working drawings were drafted in 2D.
However, we have a more advanced technology now – ‘Revit’ known to be the latest innovation in BIM involves a superior level of design documentation by displaying detailed reports, informative descriptions and providing an excruciating level of detailing for every single phase of any construction project. This aids in meeting and at times exceeding the client’s standards.
Several construction firms have started shifting to Revit for digital blueprints from the traditional processes such as 2D drafting. Revit is considered to be a higher-ranking platform for digital blueprints. It ensures that the project workflow goes smoothly and efficiently.
Here are the reasons why BluEntCAD has switched from AutoCAD to Revit, which has made the creation of digital blueprints a simple and effortless task.
The Switch: AutoCAD to Revit
Even today, there are some construction firms that use AutoCAD for 2D drafting. With the help of AutoCAD they are able to construct drawings of side views, elevations, plan views etc. These 2D drawings are then incorporated into Revit to construct 3D models of these working drawings.
However, in recent times, companies like BluEntCAD are adopting Revit completely to even create 2D drawings. Revit structural and MEP offer many benefits and Revit contains a gallery in which all the elements are accessible with a large number of varieties and options.
Why Revit?
When it comes to setting line weights, using AutoCAD requires a tremendous amount of control. If we are working on a complex project, this can be quite challenging and mind-boggling. With Revit, this process is more streamlined.
Adding structural details via AutoCAD can be a very time-consuming process. We need our employees to first pay attention to constructing the detail elements. Revit is a blessing in this case. It has a large number of elements for those highly detailed drawings stored in a folder. These drawings are accessible in both 3D view and side view. The team does not need to use their time to draw and store these components manually.
With AutoCAD you need to create an outline of the connection detail to finally place the connections and finishing details. This can take a lot of time, as we need to create, copy and paste it many times. However, Revit uses a more meticulous and efficient process. To place connections all one needs to do is click on the detail and drag the element into place.
Key Benefits of Using Revit for CD Sets
Gives an opportunity to overshoot the client’s quality standards
Revit is revolutionizing the construction industry. The drafters can easily draw out the rough layouts or make changes to the standard designs, which allows the clients to instantly view their future projects.
3D design views allow them to try out different design options at any given moment. Revit is thus helping companies exceed client expectations by producing excruciating detailed reports that are very informative. Using these reports at the time of the construction helps in avoiding errors and aids improvement in precision and efficiency.
Minus Zero errors in digital blueprints
With such a meticulously detailed drawing available both to the client and the team members, many errors and mistakes are addressed during the working drawings phase. Since these superior quality blueprints cover every little step in the construction process both parties are able to detect and rectify majority of the problems early in the design process.
Increased efficiency equals big savings on time and money
With Revit, all the drawings are stored in a single project file, allowing multiple employees to work on the same file and merge their addition and changes at every stage. Revit comes with a full set of parametric building design elements, which can be customized and used in the future for different projects. These benefits, in turn, help to save overall projection completion time.
More and more companies are thus shifting to Revit even for 2D drafting. The benefits are endless and it has given a new life to the construction projects.
BluEntCAD can create the most accurate and spectacular construction drawings. For your upcoming projects contact us today. We will design a digital blueprint masterpiece, which will help us to construct your future space that is way bigger than your dreams.
Maximum Value. Achieved.


















 A new wave of Digitization: Permeating the construction industry and altering every fraction of the architecture business
A new wave of Digitization: Permeating the construction industry and altering every fraction of the architecture business  AutoCAD vs. Revit or both: ‘A boisterous competition’
AutoCAD vs. Revit or both: ‘A boisterous competition’  How Technology is Overhauling the Architecture Industry
How Technology is Overhauling the Architecture Industry  Need furniture? Grow Some! : Gavin Munro of Derbyshire
Need furniture? Grow Some! : Gavin Munro of Derbyshire