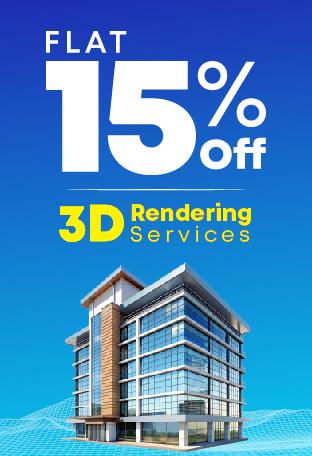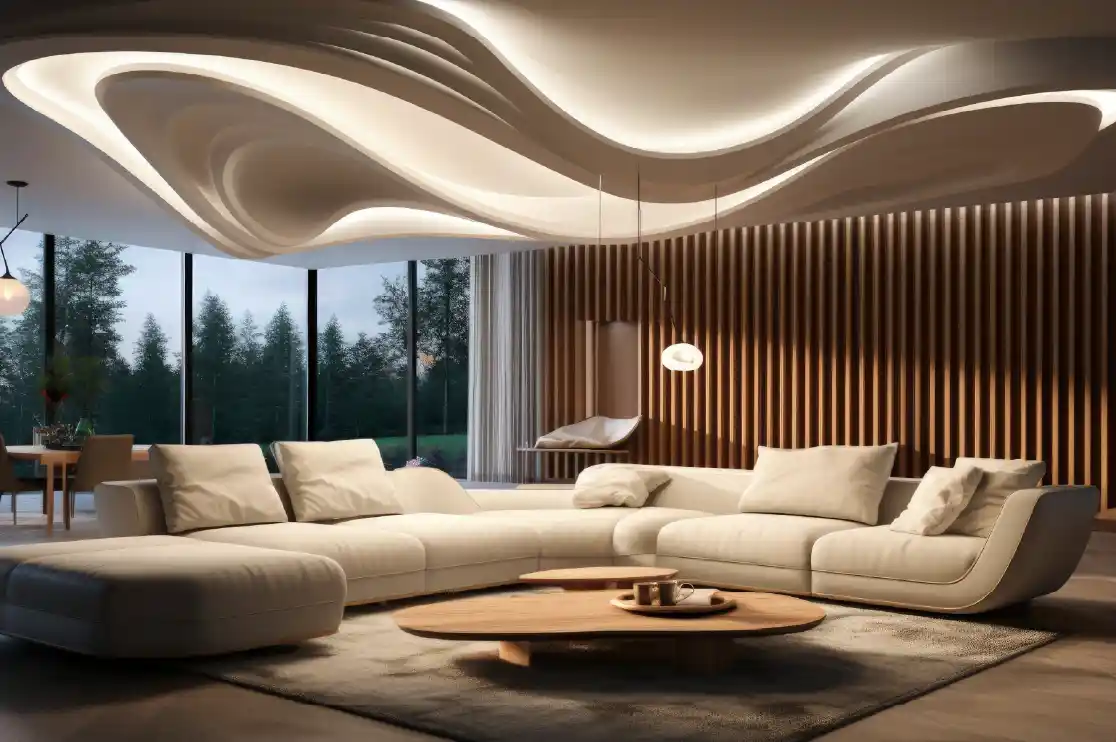How do you master photorealistic rendering for architecture? BluEntCAD will take you through the best architectural rendering techniques in this article.
Table of Contents:
The correct mix of light exposure, camera angles and other aspects make a great environment for photorealistic 3D rendering. Here’s how to get it right. (While product rendering is just as important, we will be focusing on the architectural aspect.)
Recommended Reading:
Principles of Photorealistic Rendering
The Right Lights
Lighting is a complex topic in photorealistic 3D rendering. Technically, lighting is simple to use, but requires an understanding of theory.
The renderer must know the concepts of light behavior, how to fix flat lighting, and how to balance scene exposure and background, among other things.
You should be using a 3-point lighting system: key light, fill light and backlight. Each light source should illuminate a different dimension of your space and create depth, height and width. Bear in mind that a 1:1 ratio of key light to fill light might make your render look flat.
Creating realistic lighting is what delivers photorealistic architectural rendering. The correct balance of lights and shadows imitates real light and brings the final image closer to photorealism.
The Perfect Shader
Soft shadows are essential to photorealistic rendering. To create smooth shadows, you should use good subdivision values for each light in your scene. The average subdivision value that works best with global illumination and lighting is 32.
While rendering, you must keep a broad view. The rendering cannot be realistic with only a single perfect component.
Different material representations make the choices of a shader difficult. But with a simple strategy, we can make it easier. The environment and how the lighting is set up reduces the overhead of right shader.
Get Rid of Noise
A denoiser will help smooth out light and shadows and can save you a lot of rendering time. It also makes the 3D architectural rendering more realistic.
Denoisers would be useful for a closed-room rendering, since noise is more commonly found in dark or closed interior renderings.
Use Render Elements
Render elements, also known as render passes, can be thought of as prepackaged shortcuts or render arrays that you can use to describe common elements such as tables and links. They give you fine control over the final render.
Elements are a way to break renders into component parts, such as reflections, mattes, diffuse color, and so on. Most have parameters that you can set to customize them.
Reflections and Wirecolor are just a couple of the render elements that add realism to images.
Correct Rendering Tool
There are so many options of rendering software available today for realistic architectural rendering that it may leave you confused as to which one to pick.
A tool must have enough features that it can be intuitively used to boost a renderer’s creativity and artistic skills. The best architectural rendering software will be relative to your business requirements, but some of the most popular ones are Revit, Archicad, SketchUp and Rhino 3D.
Real-World Scale
It is vital to understand the impact of scaling. If the units are not of right size, even the best lighting and best environment will make it difficult to add photorealism.
Scale determines a link between real-world spaces and your render. For example, a “full-size” scale would be 1:1. This article by ArchDaily should help you determine the ideal scale for your architectural rendering.
A sense of the scale of your render can become clearer with the addition of human figures. These will also show the usability of the space.
Furthermore, many people use “ghosted” figures, but this can end up making your render look eerie. Hence, unless you’re trying to portray a haunted house, you might be better off with photorealistic human figures.
7 Most Common Mistakes to Avoid in Photorealistic Rendering
- No personality/preferences of the client evident.
- No clear goal or message that the render conveys.
- No focal point, such as a fireplace, pillow pattern, etc.
- Low visual interest, that is, colors, contrasts and patterns.
- Too much light exposing the product.
- Textures inconsistent with the real-life scenes.
- No extra light or lights that face the camera.
Recommended Reading:
Conclusion
We hope that this article has given you some insights into creating better exterior and interior photorealistic renderings!
If you require someone to do them for you, you’re in luck. At BluEntCAD, we use a special blend of both technical and artistic skills to deliver customized 3D rendering services for your business.
We cater to large homebuilders, real estate developers, architectural companies, home renovation companies, interior design companies, design build contractors, and remodelers. Check out our portfolio to see how we’ve helped other businesses like yours!
Ready to take your business to new heights with photorealistic rendering services? Contact us now!
Maximum Value. Achieved.


















 Professional 3D Living Room Visualization: 6 Ways BluEnt Helps Interior Designers Win Client Approvals
Professional 3D Living Room Visualization: 6 Ways BluEnt Helps Interior Designers Win Client Approvals  Freelancer or Visualization Studio or In-House Team: What Brings More Value for Builders and Developers
Freelancer or Visualization Studio or In-House Team: What Brings More Value for Builders and Developers  6 Correct Ways to Use 3D Animation Video for Real Estate Advertising to Boosts Sales?
6 Correct Ways to Use 3D Animation Video for Real Estate Advertising to Boosts Sales?  Showcase Commercial Real Estate Like Never Before: The Developer’s Guide to Standing Out
Showcase Commercial Real Estate Like Never Before: The Developer’s Guide to Standing Out
Hye, Thank you for sharing this blog website, i was updated with knowledge so if you need to know more about Architectural Visualisation.
Thanks for visit us and liking our blog. Happy reading!