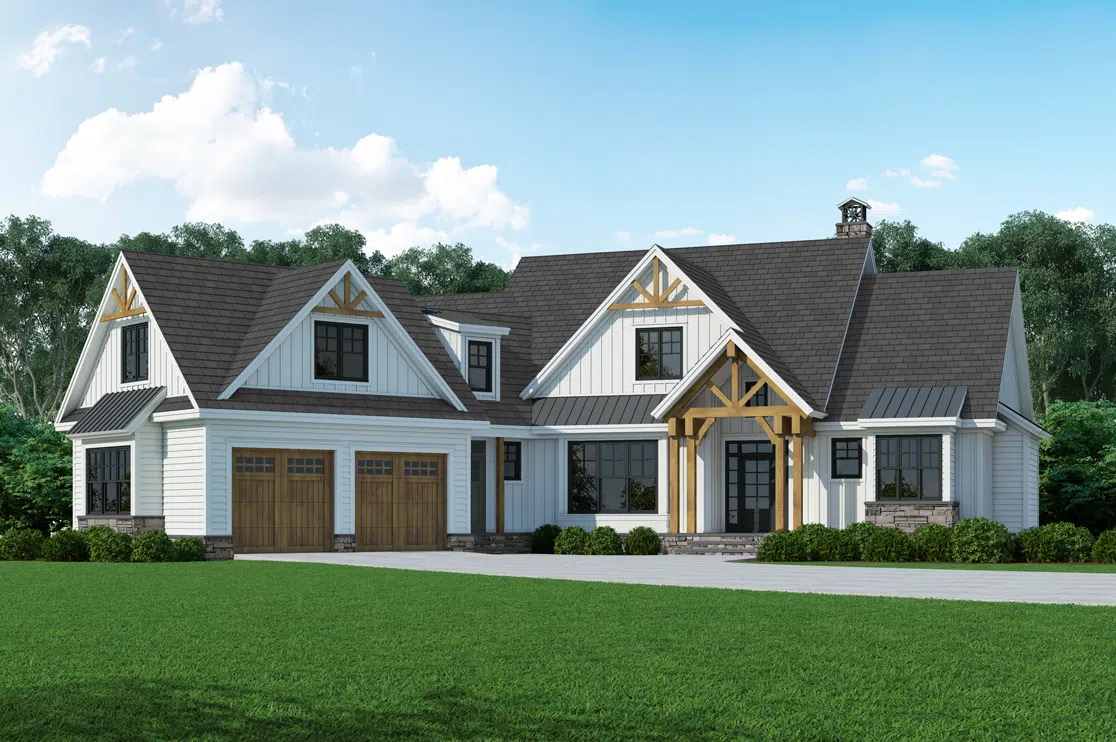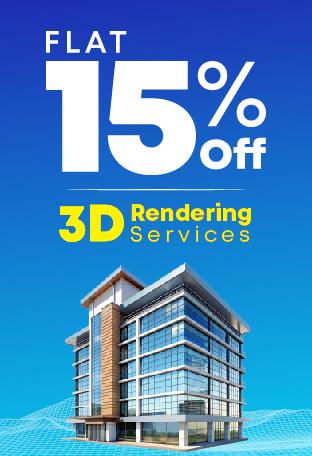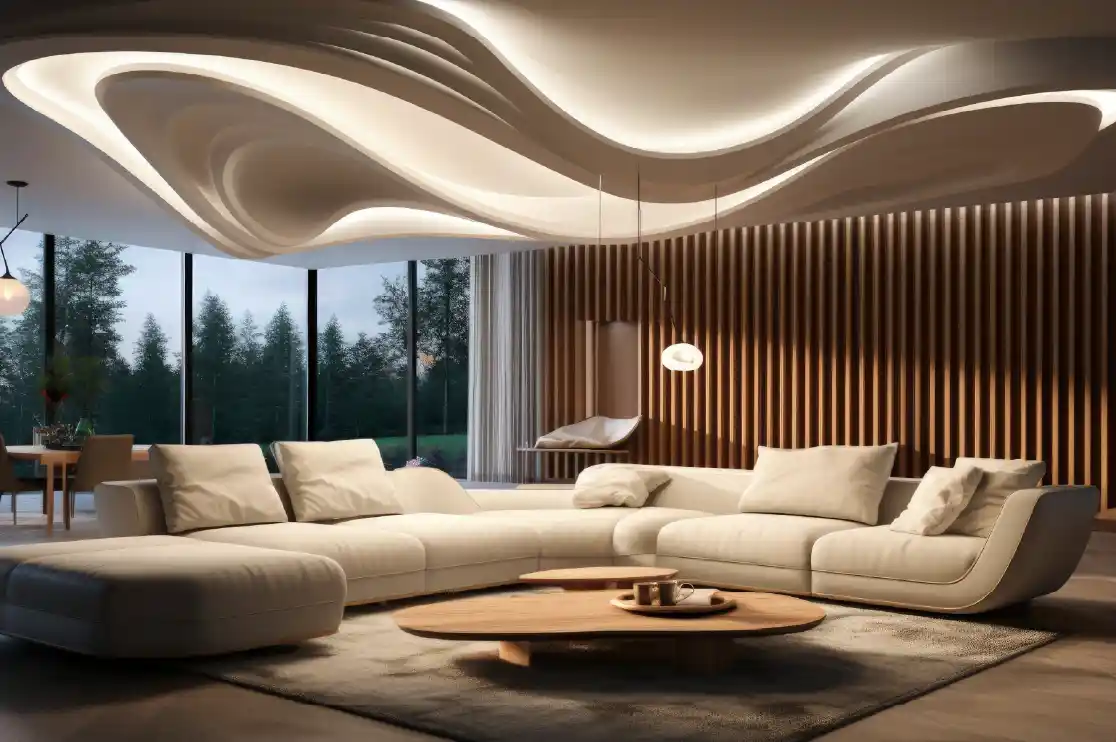As we observe the world-famous building designs and infrastructure inspired by American architecture, we come across many masterpieces that emerged during the 1990s and remained popular for decades. That includes brilliant work by Frank Lloyd Wright, a famous architect who invented the iconic Prairie style architecture, which marked the legacy of the Arts and Crafts movement.
With low-pitched roofs, open floor plans, horizontal lines, and large art glass windows as significant characteristics, prairie style is one of the critical interests of architects and homeowners who adore beauty and simplicity with environmental value.
Let’s dive into the history, features, and trends every homebuilder, designer, remodeler, and property owner must know about Prairie architecture.
Table of Contents:
What is Prairie Style Architecture?
Prairie-style architecture was the brainchild of young architects, including Lloyd Wright, who believed in crafting homes that serve human needs without being too fancy. It’s one of the first American architectural styles that prioritized modern ideas over traditional designs prevailing in the Queen Anne and Victorian architecture eras.
Consequentially, Wright’s vision behind Prairie architecture later pushed the evolution of style homes, American Foursquare or Prairie Box, and ranch-style architecture. Known for being ‘married to the landscape,’ this architectural style is often called ‘organic architecture‘ because it incorporates the natural environment.
World-famous architectural sites such as Robie House in Chicago (1909) and Fallingwater House in Pennsylvania (1937), made by Wright’s unique craftsmanship & great devotion to nature. The contemporary Prairie style house plans feature geometric simplicity, spaciousness, and organic elements, which are top preferences of homeowners. They’re drafted with the design approach to balance the modern lifestyle of Americans with natural surroundings.
Are you using 3D architectural renders to portray your design inspirations for remodeling spaces?
Get a free quote to outsource your project requirements.
Evolution of Prairie Architecture Style
The era of Prairie-styled buildings officially began in the early 1900s. However, it was envisioned 30 years back when several vital events occurred in America’s history. The incident of the Great Chicago Fire of 1871 and the Chicago World’s Fair in 1893 brought new opportunities for young architects to invent more distinct and innovative architectural styles.
Prairie architecture gradually transformed the American housing sector, covering schools, warehouses, park buildings, and other public spaces, particularly in the Midwest. Flat, horizontal lines, a central chimney, natural brick, stone, and custom woodwork were the distinct features of Prairie homes. Their building plans redefine modernity, spaciousness, simplicity, and environmental connection.
Although the popularity of the Prairie style was short-lived, it came back in trend in the early 20s. Today, it’s one of the preferred choices for homeowners who desire to connect with nature, blurring the boundaries between interiors and exteriors.
Keynote: To understand the design functionality of this architecture, homebuilders and
designers use different types of floor plans or 3D dollhouse views. Remodeling companies also take advantage of 3D floor plans clients’ presentations and feedback.
Characteristics of Modern Prairie-Style Architecture
Prairie homes’ design principles were devoted to organic appeal and functional accessibility. In other words, they express Wright’s architectural interests in setting harmony with the environment of rural areas, where the Prairie-style houses were prominently built.
Suppose you’re a home builder, designer, or remodeler working with CAD drafting and architectural 3D rendering specialists in the US. In that case, you can request these Prairie-style architectural features in detailed construction drawings or home plans.
Open, Asymmetric Floor Plans
Prairie homes use open floor plans to embrace openness and smooth space transitions. Lloyd Wright chose the living room and dining space as the central zones of the accustomed Prairie homes. The kitchen area remained hidden in this setting.
However, modern prairie-style home plans that most homebuyers admire highlight open kitchen space at a center connected to the remaining areas of the home. Like contemporary ranch-style homes, the design intends to ensure space flow throughout interior and exterior living environments.
Connected Interior and Outdoor Spaces
The fusion of indoor and outdoor living areas is another prominent feature of Prairie architecture. While most structures use exterior layouts, the buildings inspired by the
Prairie style is intentionally built from the inside out. It also directs the flow from interior to exterior spaces and blurs their boundaries.
Recommended Reading:
Organic Materials for Natural Appeal
Prairie homes integrate multiple elements of nature, including simple and natural woodwork, stone, and brick exteriors. Their organic architecture usually combines large and central chimneys with nature-inspired interior designs. Low-pitched roof lines with decorative beams and rafters, wider overhanging eaves, built-in furniture, hardwood floors with natural stains, and covered porches and terraces are some unique features of Prairie style architecture.
Lack of Applied Ornamentation
Contrary to other popular international architectural styles using ornate artwork, such as traditional millwork, Prairie-style homes have less ornamentation. Wright has refrained from all unnecessary components and opted for smooth lines over intricate detailing.
The horizontal orientation of trim, bricks, and cedar siding in Prairie-inspired buildings reflects a simple and restrained approach to decorative patterns.
Keynote: Massive windows with elegant glasswork sometimes take up entire walls and look
more than a piece of artwork. They allow lots of natural light across the interior and bring a sense of transition to the exterior.
Get Custom Home Plans & 3D Visualization to Design & Build Your Ultimate Prairie House.
Traditional Prairie homes once prevailed as one of American history’s most innovative architectural styles. Their unique designs and floor plans give an airiness to interiors entwined with natural landscapes.
The distinct structure of iconic prairie buildings such as Robie House, Dana Thomas House, Fallingwater, and Emil Bach House influenced many generations of architects, designers, and homeowners. Today’s Prairie-style homes are adapting open concept design for communal living space, minimalism, low rooflines, and massive glass windows for natural lights, etc.
To match the out-of-box craftsmanship of Prairie-style architecture, present-day homebuilders, designers, and remodelers hire CAD drafters for construction documentation and CGI specialists for interactive floor plans and virtual tours. With BluEntCAD’s expertise in architectural construction drawings and interior construction drawings, we assist AEC leaders, designers, real estate professionals, remodeling firms, and even homebuyers in taking advantage of our quality architectural design and engineering services.
The outcomes of our mastery in CAD conversions, interior and exterior 3D rendering, architectural walkthroughs, millwork shop drawings, tile and stone shop drawings, and BIM consulting facilitated maximum value to every project we’ve delivered so far.
Want to make your prairie home design and construction journey smooth and successful? Contact us or request a free quote for CD sets, 3D floor plans, and virtual tours.


















 Professional 3D Living Room Visualization: 6 Ways BluEnt Helps Interior Designers Win Client Approvals
Professional 3D Living Room Visualization: 6 Ways BluEnt Helps Interior Designers Win Client Approvals  GFC Drawings vs Permit Drawings: Key Differences Every Architect and Builder Should Know
GFC Drawings vs Permit Drawings: Key Differences Every Architect and Builder Should Know  Freelancer or Visualization Studio or In-House Team: What Brings More Value for Builders and Developers
Freelancer or Visualization Studio or In-House Team: What Brings More Value for Builders and Developers  6 Correct Ways to Use 3D Animation Video for Real Estate Advertising to Boosts Sales?
6 Correct Ways to Use 3D Animation Video for Real Estate Advertising to Boosts Sales?