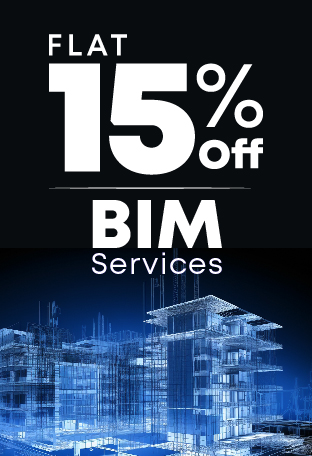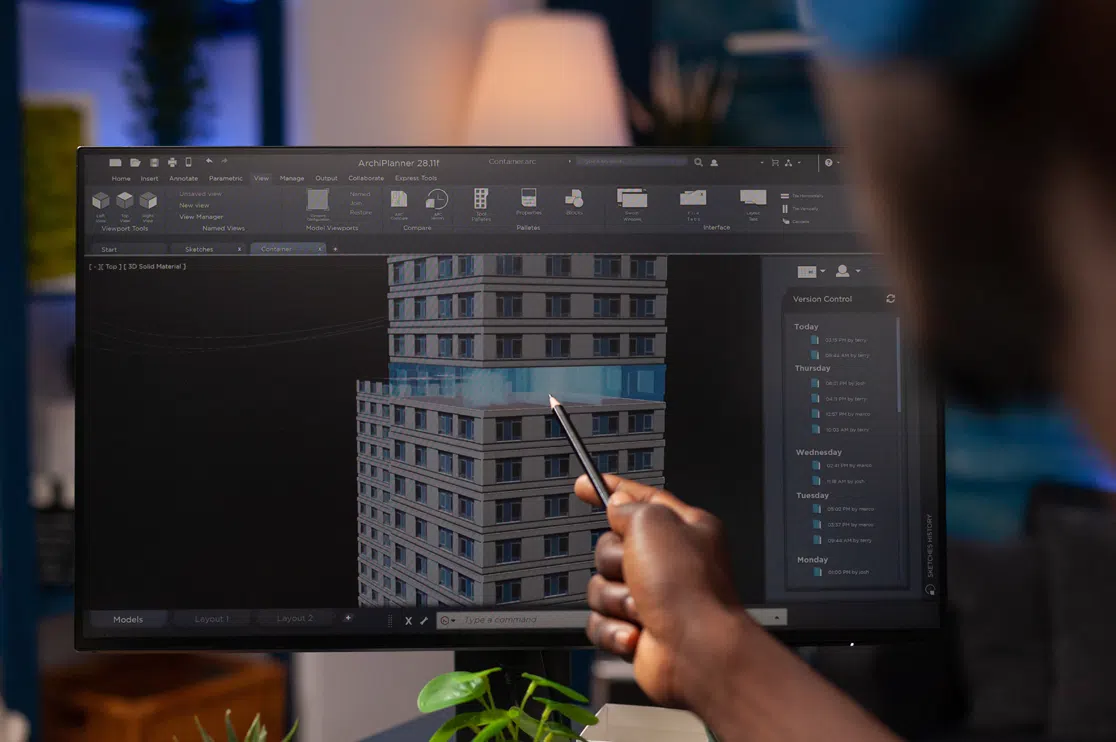Revit families and the family editor are crucial to the success of any 3D Revit project, and consequently, of any BIM project.
According to Enlyft, the largest segment of Autodesk Revit customers by industry are architecture and planning (22%), construction (21%) and higher education (8%). Over 50% of Revit customers are in the US.
Table of Contents:
Introduction: What is Revit?
Autodesk Revit is a Building Information Modeling (BIM) software that offers a unified modeling space.
Everything one develops in Revit is part of a “family”, that is, a collection of items that share the same overall behavior and look. Examples of Revit families include the door family “Single Flush”, the wall family “Basic Wall”, and the annotation family “Text”. The families developed by design professionals or technicians can be used in multiple projects.
Families themselves are divided into two types depending on their behavior: the System family and the Component or Loadable family. System families can be neither created nor deleted. They are built into the software and cannot be changed in the interface.
On the other hand, Component families, quite simply, include everything that isn’t a System family. They can be modified, created and deleted with the use of the family editor, which is a graphical model integrated into Revit. Component families can be saved in external files and loaded in Revit projects as and when required.
Note that there are multiple families included in the software and also other resources available on the Internet. For example, a Google search will give you several sites that contain downloadable content.
There are also in-place families, which are developed by Revit professionals as per a client’s specifications. Clients define requirements like size, materials, dimensions, etc., and these are used to create families. These families cannot be exported to other projects.
A family like the one you want to create will probably already exist. Furthermore, many companies maintain their own Revit family libraries. We do advise you to check with your BIM company to see what they offer.
Greater Accuracy
This is one of the best benefits that Revit families offer. With the assistance of the dimension tool, the specific dimensions are given to the various components of the family.
When Revit technicians draw the geometry of the family, Revit automatically administers and assigns dimensions to the family.
Easily Meets Specific Requirements
Design professionals can develop any size of family, depending on the project. Technicians and engineers use reference plans and lines when creating families in Revit family editor.
The reference plans act as guideposts for professionals to create family geometry. The family editor helps professionals to construct both parameters and constraints.
2D and 3D families created in the family editor can be both parametric and non-parametric.
Parametric families enable variations in materials and sizes, which are taken and edited in parameters. Multiple types of parametric variations can be stored in a single family.
For example, a piece of furniture such as a dining table or a bed can be created in 4 different materials and 4 different sizes.
Non-parametric families do not have dimensional values that enable size editing; they are unique in both shape and size.
Smoother Rectification Process
Families can be easily altered, modified or even changed to meet the requirements of the project. This benefit allows the utmost precision in constructing buildings.
Saves Time and Effort
Any specification can be easily modified or changed, so the team doesn’t need to spend a large amount of time on rectifications. Family components can also be used in different projects.
Conclusion
Revit families form one of the foundations of 3D architectural modeling and the BIM process. Architecture, construction and engineering projects reap many benefits from 3D modeling in Revit. This also results in better buildings and infrastructure.
If you require high-end Revit modeling services, you’re in luck. BluEntCAD is just a click away. Our experienced professionals, in addition to offering Revit modeling, also offer scan to BIM and BIM clash detection services.
We serve commercial architecture companies, general contractors, and civil and MEP engineering companies. See our portfolio to get a better idea of how we can help you.
If you want to take your AEC project to the next level with Revit drafting services, contact us now!
Maximum Value. Achieved.







 How AI BIM Modeling Shaping the Future of Residential Construction?
How AI BIM Modeling Shaping the Future of Residential Construction?  How BIM Services Enhance Collaboration, Design Choices, and Project Efficiency for Architects? – A Guide
How BIM Services Enhance Collaboration, Design Choices, and Project Efficiency for Architects? – A Guide  How is Artificial Intelligence in Construction Design Transforming Architectural Landscape?
How is Artificial Intelligence in Construction Design Transforming Architectural Landscape?  BIM Coordination Benefits for Contractors in the Preconstruction Stage
BIM Coordination Benefits for Contractors in the Preconstruction Stage
I found your post interesting to read Revit family creation services. I cant wait to see your post soon. Good Luck with the upcoming update. This article is really very interesting and effective.
Hey Carl
Thanks for liking this post, we really appreciate it.