Exterior rendering by BluEntCAD
Rhino 3D modeling is immensely sought after in the construction and architecture spheres. However, with many other robust rendering software available, such as Revit, Maya, and SketchUp, its unique properties are sometimes ignored.
Hence, in today’s article, we’ll give you a rundown of Rhinoceros 3D software and highlight some of its best features. This way, you’ll know what works best for the 3D rendering that you ultimately want for your architectural project.
Table of Contents:
What is Rhino 3D Modeling?
Rhinoceros 3D, also known as Rhino 3D or simply Rhino, is a tool for freeform surface modeling and one of the most popular 3D rendering software.
The software is based on Non-Uniform Rational Basis Splines (NURBS) geometry. It is often used for engineering, architecture, prototyping, industrial, automotive, naval, graphic, and jewelry design.
Rhinoceros 3D was developed by Robert McNeer & Associates, a company based in Barcelona, Spain. The software was initially a complement to Autodesk AutoCAD.
- What makes Rhino 3D unique is its capacity to host a wide array of computational design tools. Hence, it is relevant across many forms of design.
- Rhino lets you create a multitude of shapes with detail and precision, whether from a sketch, 3D scan or drawing.
- It also works with most rendering, illustration, drafting, prototyping, CAM, and design programs.
Now that you know what Rhino 3D modeling involves, let’s get into some of the software’s main features.
Top 4 Key Features of Rhino 3D Software
1. Optimum Display System
Rhino 3D’s display system is quite a marvel, allowing users to maximize efficiency.
- Different views, including floating, shaded, and perspective
- Full-screen display
- Fast graphics
- Clipping planes
2. File Compatibility
Files need to be able to work on various software during the design process. This is because multiple file types and software may be used during the project, and the project must be workable in all files.
Rhino files are in .3DM format and are supported on all macOS and Microsoft computers. They are also supported in CAD and image file formats such as .skp, .pov, .3ds, and .dwg/dxf.
File compatibility is one of the most attractive features of Rhino 3D.
3. Aids for Construction
There are various features that help with construction projects, including but not limited to:
- Precise numeric input
- Unlimited redo & undo
- .x, .y, .z point filters
- Later filtering
- Named construction planes
- Units include fractions, feet & inches
- Previous & next construction planes
- Background bitmaps
- Object locking & unlocking
- Selection by layer
- Hidden objects swap
4. Tools
Instead of polygons, Rhino 3D allows users to work with splines and curves.
You can manipulate the curves to create a 3D surface. The manipulation creates an adaptive mesh, which allows users to control the object’s surface.
After a model is developed, Rhinoceros 3D combines elements to create meshes, which become renderable and displayable surfaces.
The toolset of Rhino 3D modeling includes options such as:
- Curves
- Curves from other objects
- Meshes
- Points
- Solids
- Surfaces
It also contains various transformation and general tools.
Additionally, Rhino 3D software has 2D architectural drafting capacity. This makes the software even more versatile and dynamic.
5. 3D Data Capture
Rhino 3D modeling supports both 3D point cloud data and digitizing hardware.
- It supports large point clouds. Big scan files have become more common as 3D scanners have become cheaper and faster.
- Working with such large point clouds has become possible with Rhino 3D’s 64-bit support as well as its support for graphic co-processors.
- LiDAR can capture terrain data in 3D for geology, agriculture, conservation, archaeology, surveys, transportation, wind farms, solar farms, land use planning, and more.
Plugins for Rhinoceros 3D Software
You can add plugins to Rhino to make your work even faster and smoother and to create more complex shapes. For instance, you can download and add plugins that help with creating 2D drawings from 3D models.
Here are a 6 key plugins you may find useful:
- Grasshopper: This is a graphical algorithm editor and has been used in some highly ambitious design projects. It lays the foundation for several third-party components, such as robotic control and environmental analysis. Grasshopper does not need any programming language or knowledge of scripting and programming.
- Lands Design: This plugin is often used by landscape and urban designers, and comes with an easily editable plant database. It’s a great option if you want realistic results.
- VisualARQ: It’s a fantastic design software that’s popular in the building and architecture sectors. Its rich library is filled with parametric objects that will help in the modeling process, which will save time. It also allows you to create 2D plans directly from the model.
- Mesh2Surface: This software is meant for reverse engineering freeform or mechanical objects into CAM or CAD models. It is often used by engineers who wish for access to 3D modeling but have not learned the traditional CAD systems.
- MeshPaint3D: This is a free plugin that allows intuitive painting. With it, you can paint objects directly using vertices or faces. The painting is performed on multi-resolution mesh geometries with pixel images. Eyedropper, Eraser and Colorwheel functions are included.
- PanelingTools: This plugin helps to create patterns for analysis or fabrication. It supports intuitive design of paneling concepts.
We hope this article has given you an idea of what Rhino 3D modeling can do. If you require 3D modeling for large, complex projects but do not wish to bear the heavy costs of producing them in-house, BluEntCAD is at your service.
We provide 3D rendering services, including architectural walkthroughs, exterior renderings, and interior renderings, to homebuilders, architectural and engineering companies, real estate developers, interior designers, home renovators, interior decorators, design-build contractors, and remodelers. Browse our portfolio to see how we’ve helped companies like yours.
Ready to make your next project a success with 3D rendering services? Contact us now!
Maximum Value. Achieved.


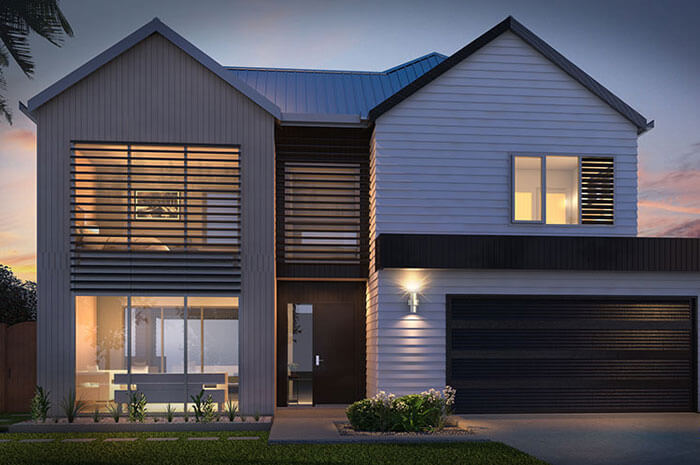

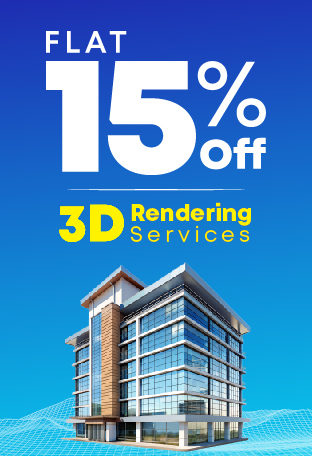


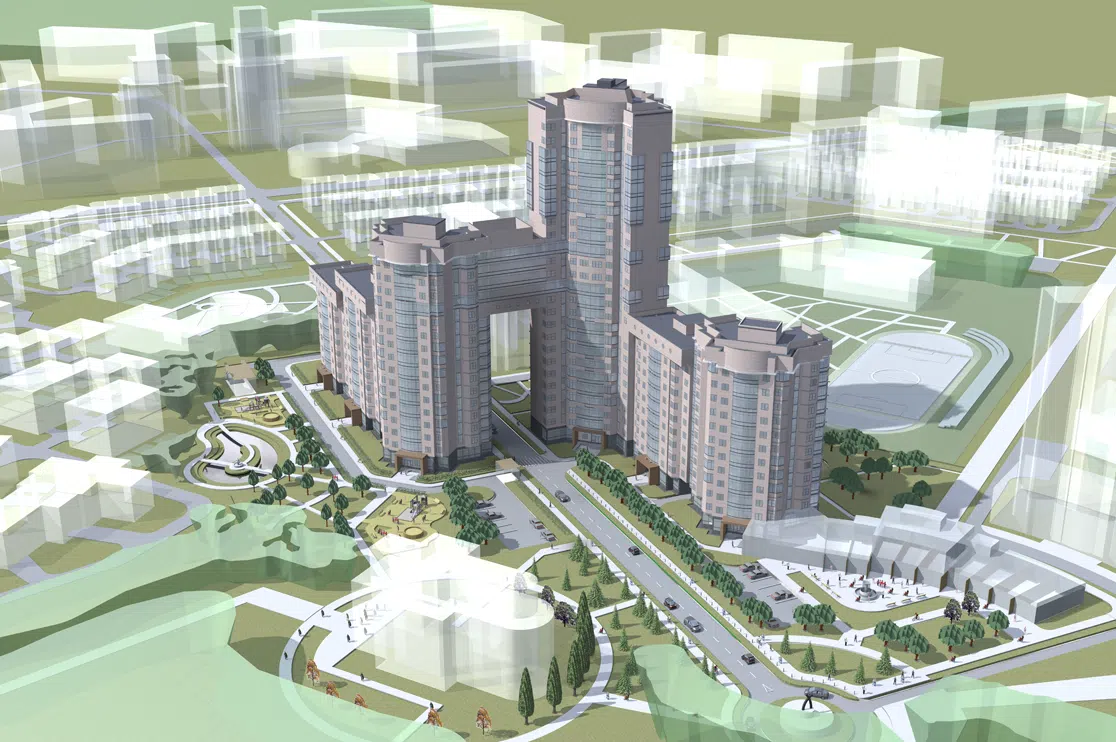 Architectural Rendering: Revolutionizing Urban Planning for Future Cities
Architectural Rendering: Revolutionizing Urban Planning for Future Cities 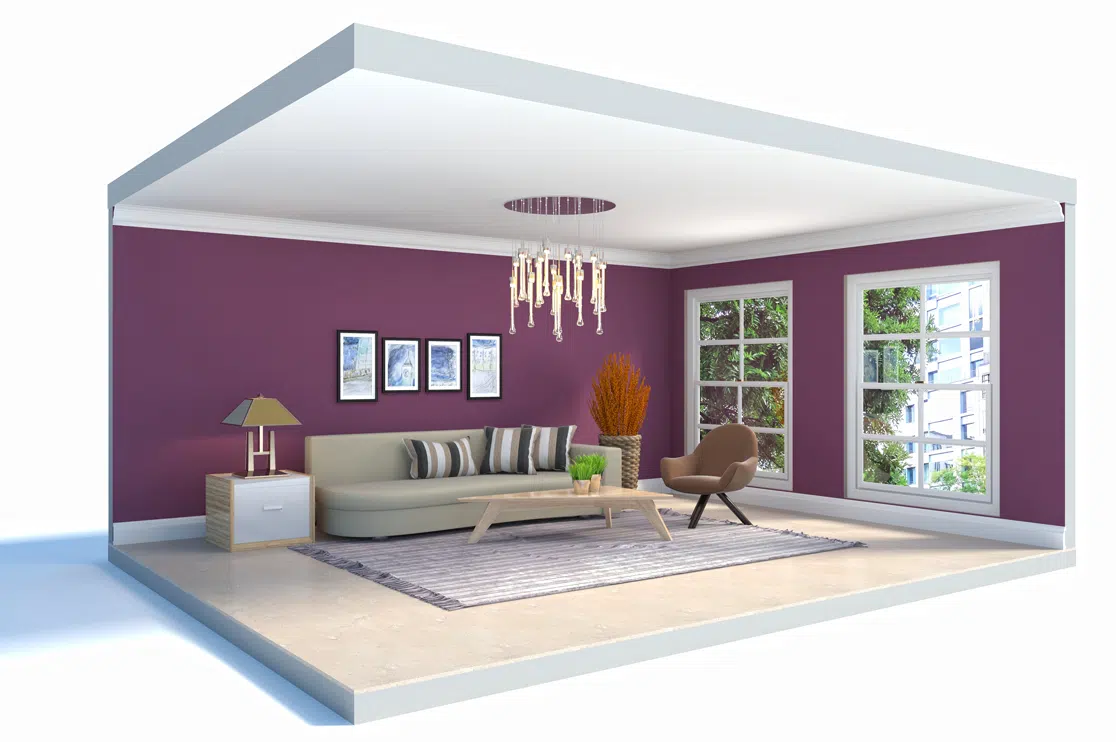 Real Estate Virtual Staging: Avoid These Mistakes to Sell Your Home Fast (With Pro Tips)
Real Estate Virtual Staging: Avoid These Mistakes to Sell Your Home Fast (With Pro Tips) 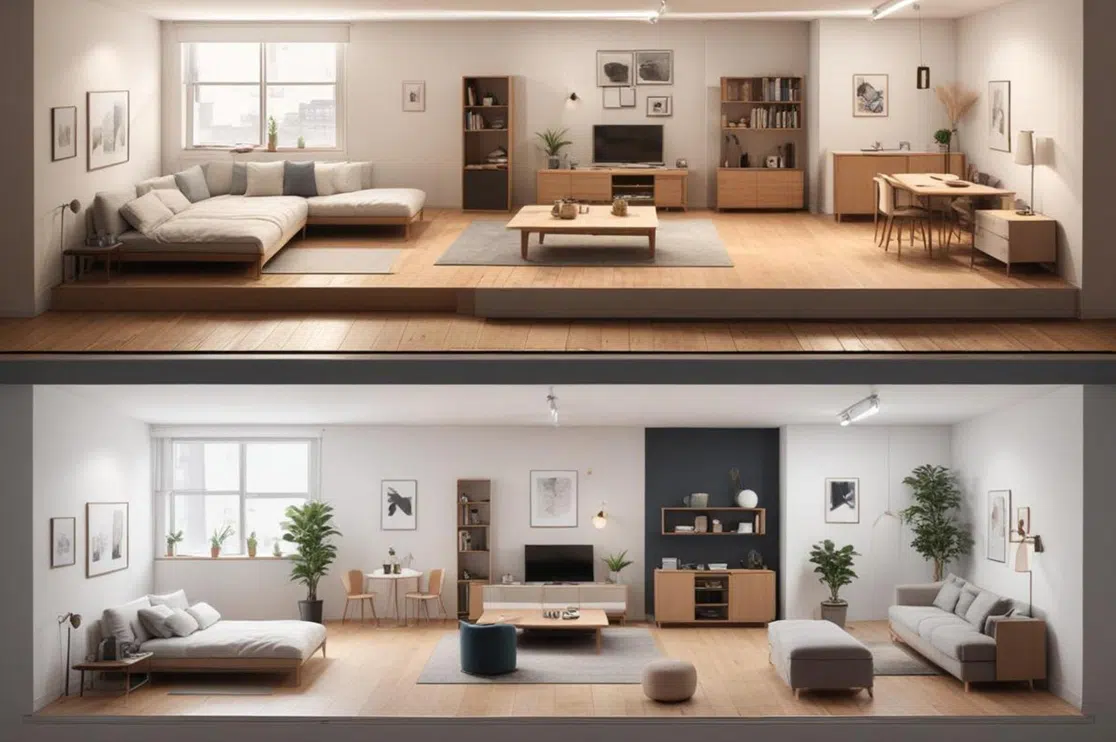 How Does 3D Rendering Help with Virtual Staging a House for Sale?
How Does 3D Rendering Help with Virtual Staging a House for Sale?  Best 3D Custom Wardrobe Designs for Your Bedroom
Best 3D Custom Wardrobe Designs for Your Bedroom