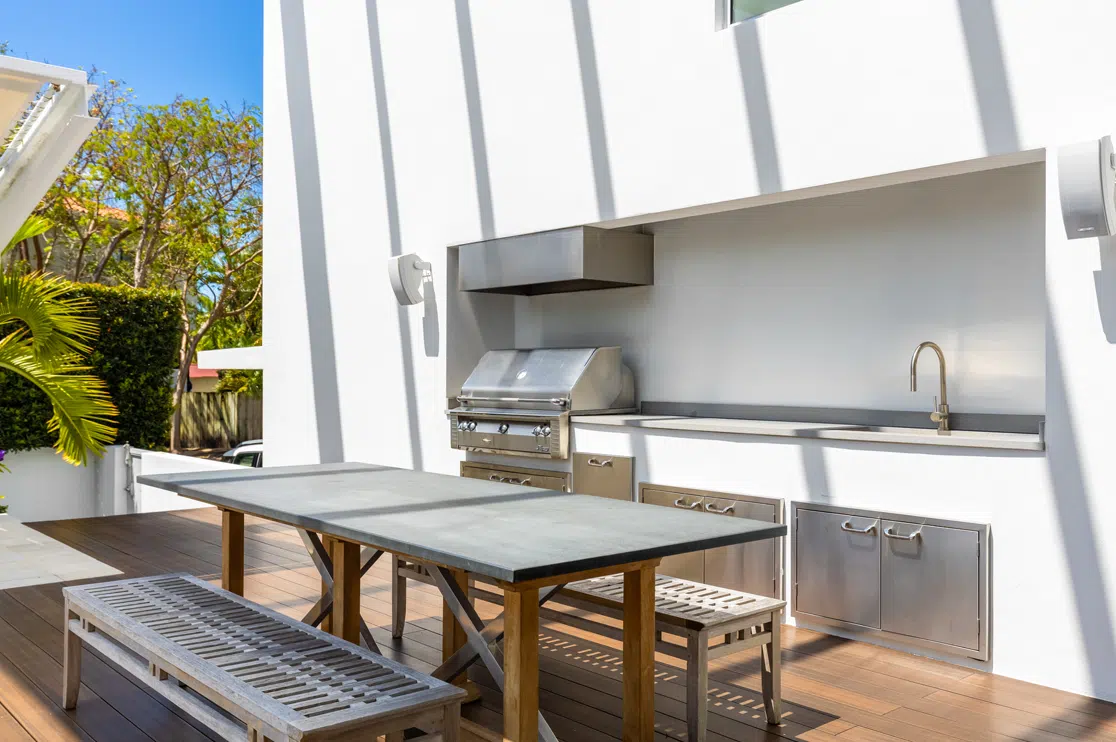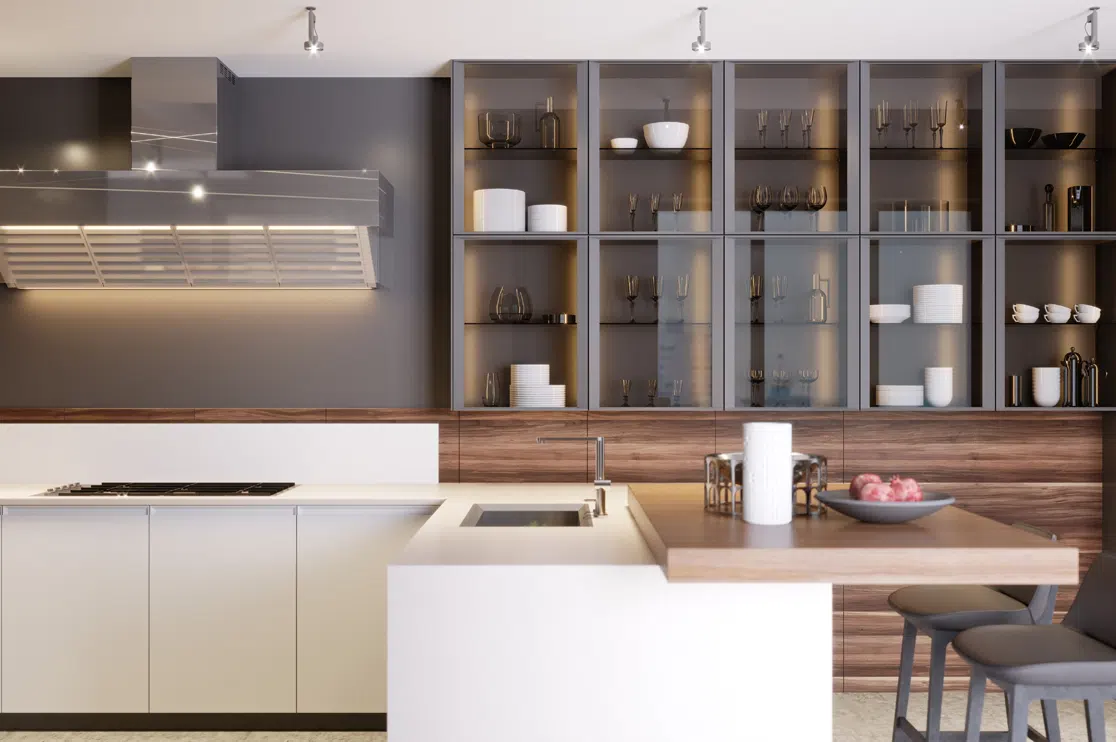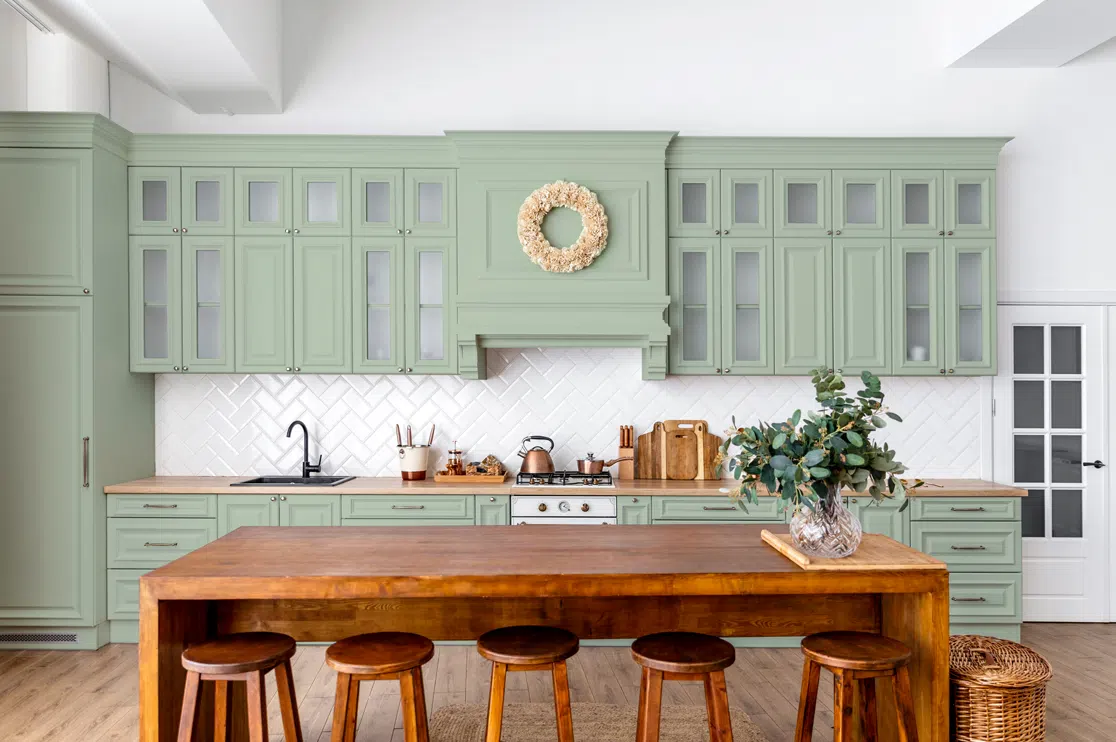In today’s Knowledge Series, we shed light on the golden era of millwork engineering. Buckle up for a cruise down memory lane as we take you through the history of millwork and the various styles that have evolved over the years. You might like to think of millwork solutions as recent, but it has remnants in the past.
Let’s take a deep dive into the history of millwork, how it has evolved over the years and the various styles associated with it. Read on.
Table of Contents:
History of Millwork Engineering
Towards the end of the 1600s, architects from western Europe decided to travel to what are modern-day Greece and Italy to explore their ancient architecture.
The idea was to transform prevailing stone structures into the beginning of woodworking and wooden architectural styles.
Over time, these styles evolved into the modern-day architectural millwork shop drawings that we come across every day.
What is Millwork Engineering?
Millwork gets its name from the practice of creating functional elements out of wood in woodworking shops or ‘mills’. Before the Industrial Revolution, little or no machinery was involved and nearly every woodwork was hand-crafted.
Common millwork components include windows, doors, frames, moldings, trims, stairs, banisters, paneling, sash, transoms and cabinetry. It does not include flooring, siding, clapboards, veneers, hull or lath.
Millwork forms an integral element of the decorative space in a house – carrying its theme.
Golden Era of Millwork
Since the beginning of construction and architecture, wood has remained an indispensable building element. Wood and woodwork have always lent their rustic charm to buildings and construction sites.
Millwork reached its pinnacle during the late 1800s and early 1900s. This period of 1880-1910 is often called the Golden Era of Millwork Engineering.
During the Golden Age, virtually everything from flooring to paneling to window frames was built from wood. A rising population created a demand for more residential spaces and offices, which led to the explosion of the millwork industry.
Some other factors that contributed to this growth were:
-
Invention and manufacture of large-scale machinery, which made wood-cutting and carving easier. This led to the creation of better finished products quickly.
-
The bounty of forests. According to National Atlas, forests covered nearly one billion acres of the present United States; this was before European colonization.
-
Abundance of low-cost labor employed by lumber and wood companies.
-
The manufacturing processes invented during the Industrial Revolution, along with well-developed railways, shipping, and roadways made it easy to access and carve wood from different parts of America. Log rails over 900 feet long were assembled and sent down the Columbia River to San Diego for lumber and millwork.
The woods that were in demand included fir, cedar and pine. The glory of the Golden Age is still visible in older cities today, which have well-preserved downtowns. Now almost a 120-year-old trade, millwork has evolved from plain wood to include synthetic elements.
Styles and millwork during the Golden Era
The Golden Era saw a revival of Victorian, craftsman, colonial, prairie, and Spanish styles, and some glimpses of Tudor and fairy-style houses.
Let’s discuss some of these.
Late Victorian Style
Victorian architecture is often seen as the cornerstone of British architecture. Such houses were elaborate, ornate and archetypal of British housing.
-
One of the most prominent features of Victorian house plans and religious structures were stained glass doorways and windows. These homes emphasized natural light, and stained glass was a noticeable element.
-
They had high, grand ceilings to make the rooms appear larger than they were.
-
The flooring comprised of geometric tile designs in hallways. Today, interior designers often bring these back as part of their restoration projects.
-
And how can we forget the iconic bay windows? Considered a hallmark of British culture, these bay windows flooded the reception rooms with natural light, creating airy living spaces.
-
Victorian house millwork featured arches, decorative panels over windows and intricate moldings featuring ceiling roses for a mesmerizing effect.
-
Colored brickwork and original fireplaces are other salient features of the Victorian houses.
Craftsman Style (1910-25)
The craftsman houses have a long history in America but again, they have their origins in Britain.
During the 19th century, Britain was undergoing the Industrial Revolution and because of mass production, original handcrafted products lost their value. In protest, the British Arts and Crafts Movement was created for reclaiming the dignity and worth of handcrafted products. The debate of Traditional millwork vs. Modern millwork has been on ever since.
Born out of the movement, craftsman style homes were original, simple and built out of local & natural materials.
-
Craftsman style house plans had simple and earthy interiors and exteriors.
-
Entryways were lined with pillars. The roofs had over-extended eaves which made way for spacious porches. There was painted wood siding on the exterior with occasional splashes of stucco or stone for an earthy vibe.
-
The interiors of a true craftsman house had a very prominent fireplace, built-in storage and wooden features abound. Windows and doors had thick trims around them, the ceilings had boxed beams, and there were built-in bookshelves – all handcrafted.
-
The craftsman house millwork relied heavily on wood. Major highlights included wooden floors, open beams and wood trims.
Colonial Revival Style (1880-1960)
Perhaps the most understated and classic style in architectural history is the Colonial Revival. Colonial-style architecture was stately and distinguished. These substantial homes declared that their owners had traditional values and they were conformists of conventions.
-
The most distinctive feature of American colonial architecture was its symmetrical façade. Both sides of the house were mirror images of each other. These houses had 1-2+ with a medium pitch, side-gable, narrow-eave containing roof.
-
The entry had large doors sidelights, hood, transom and if space permitted, even porticos.
-
The decorative elements of the early styles were restrictive. They were often derived from Roman and Greek classical architecture.
-
Colonial revival millwork included 18th-century Queen Anne furniture in mahogany, black walnut, and oak, with panels of woven cane and loose cushions. This woodwork was simple, often featuring glossy off-white called colonial ivory.
In the 1890s, colonial revival architecture was everywhere. It remains popular to this day because of its timeless designs.
Prairie Style (1905-20)
The Prairie-style home emerged in Chicago around 1900 from the work of a couple of young architects, including Frank Lloyd Wright.
Contrary to the Victorian style, Prairie houses followed natural progression. The philosophy emphasized “purity” of design and artistry.
-
Houses were one or two-storys high and the building form was low and long with broad, overhanging eaves overlooking wide porches.
-
The Prairie style incorporated the Midwestern regional influences and stylized Japanese elements such as shoji screens.
-
Prairie house millwork included façades that were horizontally oriented, spacious interiors with wood furniture, and balconies and terraces with plants and shrubs.
-
The interiors of these houses had art glass doors and windows to welcome the natural light. Even the furniture, rugs, and fixtures designed for these homes were in tandem with the geometric patterns on the glasses.
Wright’s furniture was made with oak and was minimalist – without elaborate carvings. Robie House, designed by Wright, is perhaps the most well-known example of this style.
Spanish Revival Style (1915-35)
Old Spanish-style homes were born because of the Panama-California Expansion and were inspired by the architecture found during the Spanish colonization of North and South America. The style is popular even today.
The Spanish Revival style is eclectic and exotic. Mediterranean nuances are added to create harmony among elements with influences from Spanish Baroque, Gothic and Moorish elements.
Some of its definitive elements include:
-
Half round arches and curves over windows and doors.
-
Towers and columns which gave way to balustrades, covered porches, cantilevered balconies and arcaded walkaways.
-
Highly ornate entryways with a prime, focal window.
-
Elaborate tilework wrought iron grillwork and relief ornamentation for making the frames around doors and windows.
The respective elements of these styles were not exclusive, and one can see several overlaps and local variations across the country.
During the Golden Age, the millwork produced was standardized and catalogs came into popularity.
Recommended Reading:
When did the Millwork Catalogs Come to Be?
Millwork as it exists, can be roughly segregated into two eras- First Era millwork and Second Era millwork.
What is First Era Millwork?
Millwork catalogs were obscure before the Civil War and this era is referred to as the First Era of Millwork.
Ideas were inspired by Pattern Books, which were essentially illustrated essays discussing design principles produced by veterans like Asher Benjamin. Pattern Books was intended to teach design skills but did not provide design elements or complete millwork profiles.
After the Civil War, however, millwork production was reduced to a handful of companies. To ensure uniformity among products and to understand the taste of the customers, the producers decided to standardize their production process.
Which ushered in the subsequent second era.
What is Second Era Millwork Engineering?
Millwork produced after the Civil War and before World War II was standardized under a nationwide distribution system with universal standard profiles, uniform documentation and comprehensive, wide distribution.
This is Second Era Millwork Engineering. The first proprietary millwork catalogs were issued in the 1870s.
Knowing which period your house comes from is crucial for you to have a better chance to find affordable reproduction for your property.
What is the State of Present-day Millwork?
The millwork industry is not dependent solely on wood finishes. With enhanced techniques and machinery, elements such as glasses, decorative coatings, polishes, and fasteners have all found a place in modern millwork. Cutting edge technology has made it possible to develop creative designs with precision and accuracy.
Modern millwork engineering elements are not limited to entryways, doors, and windows. They can be fitted in hotels, receptions, lobbies, casinos and tournament stadiums as cabinetry, wall panels, fire rated glasses, metal doors and frames, desks, custom solid surfaces, wainscots and custom built-in elements such as bookshelves.
That said, designers who educate themselves on classical architecture can apply historic practices to contemporary design.
With BluEntCAD- Millwork shop drawings service to life with just the right mix of modern and classic. Get in touch with us now to know more!







 7 Stunning 3D Kitchen Design Ideas for a Perfect Remodel
7 Stunning 3D Kitchen Design Ideas for a Perfect Remodel  Outdoor Kitchen Designs and Cabinetry for Amenities Beyond Interiors
Outdoor Kitchen Designs and Cabinetry for Amenities Beyond Interiors  Kitchen Cabinet Trends Your Millwork Drafter Must Consider for Remodeling Projects
Kitchen Cabinet Trends Your Millwork Drafter Must Consider for Remodeling Projects  7 Kitchen Cabinet Grades for Remodeling
7 Kitchen Cabinet Grades for Remodeling