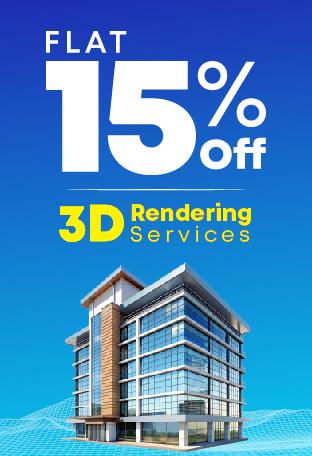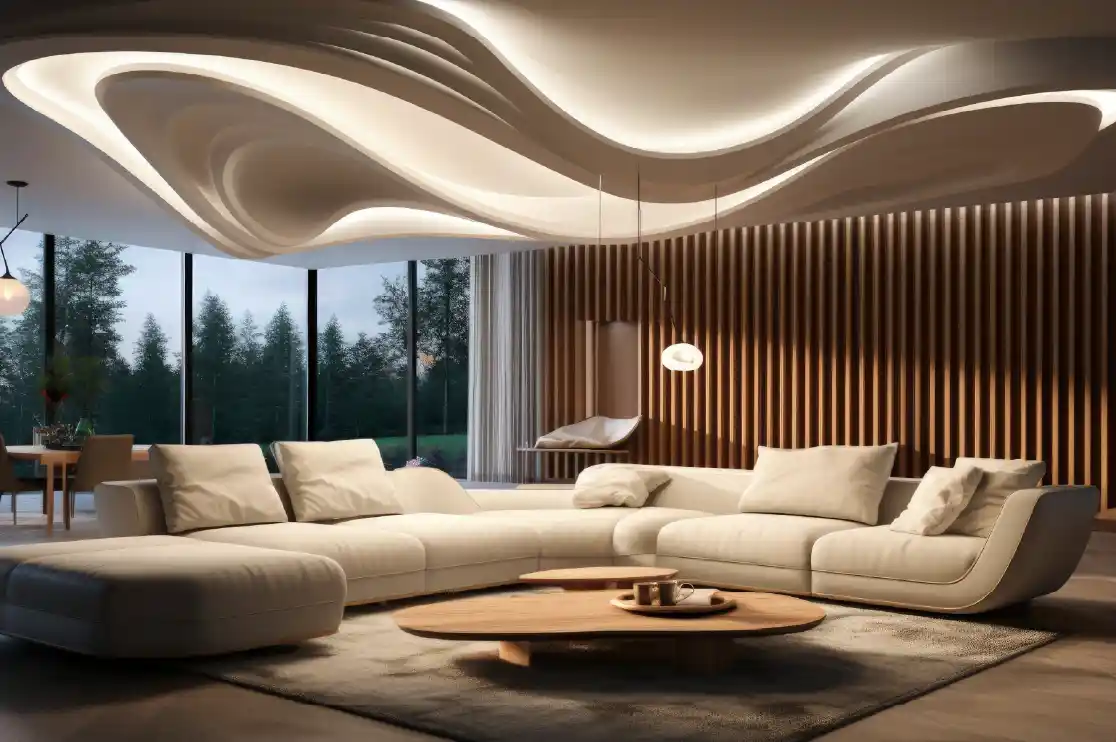3D rendering for home has become an integral part of the construction industry for many years now. Engineers, architects, and designers rely on the Solidworks 3D models that are unbeatable accurate to build future homes for their clients.
There was a time when they would depend on their drawings and 2D models however it would not help them to overcome challenges and finish their home projects in a stipulated amount of time. Sometimes it would even mean ‘wastage’ of both time and money which would be disheartening and a reputation-spoiler at the same time.
Today, the home builders create a win-win situation for themselves through 3D rendering. It’s not only a part of their marketing strategy but a great way of getting into the good books of their clients. Hence, getting a chance to compete more ferociously in the construction trade.
The reason we have designers and architects designing our homes for us is that we do not possess the talents they do. The measurements and specs and constructing a layout is not our cup of tea. When consumers look at the drawings done by their employers they do get the ‘big picture’ but the excruciating details that hold immense significance get lost in those drawings.
This leaves them to wait until the construction starts and it is much later that they realize the window does not fit well in a specific area. Now, in this situation, neither the architect nor the client is blamed for it but both face the brunt of it. The structure is simply the reflection of the drawings or the 2D model. With drawings and pictures speaking a million words and the client’s imagination running wild, the image in a client’s head may not fit reality. Thus it is important for your clients to see the real picture.
This is where 3D rendering has revolutionized the construction industry. It’s like trying on an outfit to see the fit, color and how it suits or complements you before you decide to go ahead and buy it. However, constructing a structure is a big deal and you may have the most experienced home builders but it could be a disaster if you are unable to meet the client’s expectations.
Here are 3 main reasons why 3D rendering works sensationally for the clients and get the home builders in their good books.
Experiencing their very own space
As mentioned earlier, visualization is a tough job. Through drawings, it’s never really easy to understand how the design really looks. But with 3D rendering service, they can genuinely experience what their place looks like. Especially, floor plans. It is very difficult to understand the floor plans and elevations through drawings or 2D. When the clients see 3D model, they are able to comprehend how it all looks and works for them.
An opportunity to give immediate feedback
With you creating a brilliant 3D presentation and adding every minute detail to it, clients get to visit every space and corner of their house. Communication is key. They get to clear their doubts and make the changes on spot. By the end of this discussion, both you and the clients are on the same page. This also minimizes the number of changes and improvements during the construction process.
Cost savings is a priority for them
Constructing a structure or space is a big deal. Clients come with big dreams and a determination to build a perfect home. However, to stay within the budget is very important and they definitely do not want to spend unnecessarily.
So it is vital for your home project to be successful to ensure that both you and the clients are on the same page and you know exactly what they are expecting. Thus, building a 3D model is the safest and efficient way to go – It will not cost you or the client.
BluEntCAD has the most experienced architects and designers who create the most accurate 3D rendering of the home. You truly get to transform your dream home project into a reality with their professionals by your side. Leave a message to get in touch with us for your next home project.


















 Professional 3D Living Room Visualization: 6 Ways BluEnt Helps Interior Designers Win Client Approvals
Professional 3D Living Room Visualization: 6 Ways BluEnt Helps Interior Designers Win Client Approvals  Freelancer or Visualization Studio or In-House Team: What Brings More Value for Builders and Developers
Freelancer or Visualization Studio or In-House Team: What Brings More Value for Builders and Developers  6 Correct Ways to Use 3D Animation Video for Real Estate Advertising to Boosts Sales?
6 Correct Ways to Use 3D Animation Video for Real Estate Advertising to Boosts Sales?  Showcase Commercial Real Estate Like Never Before: The Developer’s Guide to Standing Out
Showcase Commercial Real Estate Like Never Before: The Developer’s Guide to Standing Out