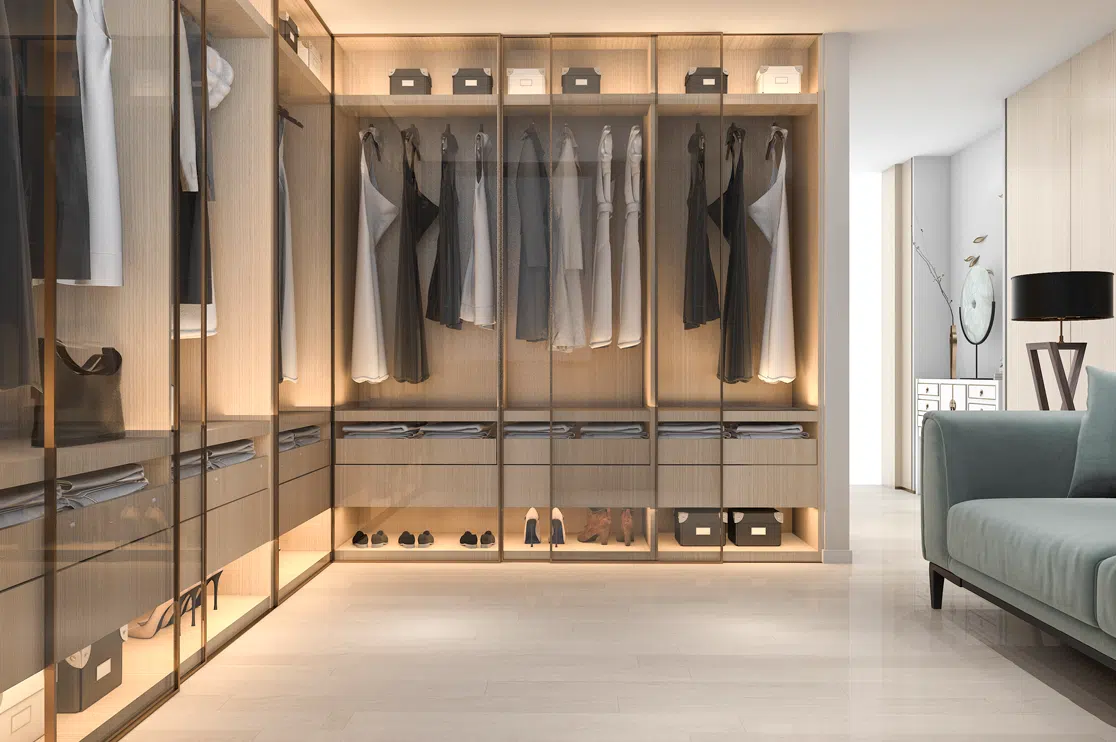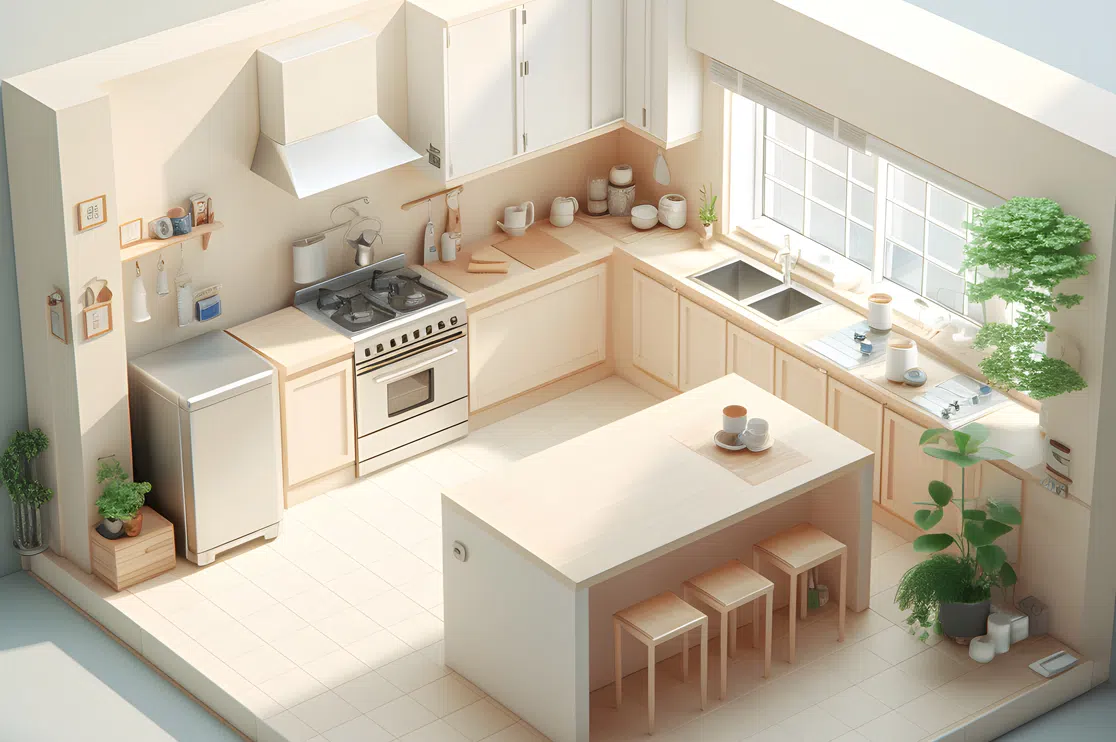Retail caters to the wishes of many souls, sometimes it’s for buying the needful stuff and other use it as a retail shopping therapy.
Whatever it is for you, but you know that it is an important part of your life.
Table of Contents:
Retail stores have been into the existence for a very long while and it has been evolving in its interior architectural style constantly. There are a number of approaches explored around the world for designing the interior layout of your retail store and the conclusion is simple – designing a retail store is like storytelling in which everyone gets an individual experience.
The importance of retail interior designing has increased in this digital e-commerce era where the competition has hiked in every industry. When you are building your merchant store, you must get into every detail such as your brand ideology, store theme, enticing colours or even the signage display.
Retail is all about detail now. That’s why we have created a list of fundamental ideas which would help you in the creating an impressive retail interior that allure more customers to your retail store and covert product browsing as a positive experience of buying. Smart decisions contrived on the interior design could create an evident impact on whether you are making your sale or not.
Learn about our 3D Interior Rendering Services.
Let’s go through the imperative tips for the successful retail store interior design.
Appealing Shopfront
It only takes few seconds for a customer to walk by your store without even giving it a second look. You need to raise your bar at the designing game as you only have a small opportunity to sway your potential customers off their feet. This highlights that the retailers should catch the attention of people crossing their store within the initial few seconds which is more like love at first sight. Even big global brands find it challenging to convince anyone to enter their store within few seconds. If you add some quirky elements to your store’s façade, you would tempt your passers to explore the inside of the store.
To illustrate, the Burberry store in Shanghai has attempted a high-tech concept of the illuminated façade and feature light-responsive animations which change as per the weather. Isn’t it intriguing?
Enter the Decompression Zone
An attractive store façade leads your prospect to the second most important part of your retail structure which is famously known as ‘Decompression Zone’. This is the first impression your customers have after entering the store. It is the important section for displaying smart interior designing as this space decides the comfort of your walk-in crowd. Your customer is in a super transition phase as they are appreciating the current surroundings and deciding whether to move forward or not depending upon the store’s offerings.
The decompression zone is the first 5 to 15 feet space depending on the size of your store. You better make use of this area as your customers are consciously or unconsciously making their judgments like how bright the light is, floor patterns and textures, materials and accessorizing interior elements which either intrigue or bore them. A retailer should focus on the small or big statement elements and creative lighting to highlight your product line displayed there.
Draw the Path
A customer journey inside your store should ideally be the utmost priority of your interior design, but the decisions made on wayfinding are mostly done at the later stage by retail interior designers. This ultimately leads to the chaotic structure and complex layouts which effects the sale later. Big brands do consider the path their customers usually take and chip in the wayfinding techniques, a point of sale areas and display prime merchandise accordingly.
A retail geek who is learning the aesthetics of retail interior designing would know about the rule of ‘Right’. In North America, it has been observed that 90 percent of the consumers turn right in the retail setup without thinking much. How does it help the designer? You can create the first wall they come across as enticing as possible by keeping your merchandise around it and display them well. This wall is also known as power wall. This wall should have the best merchandise of your brand and encourage the consumer to see further into your store.
Lighting
Lighting is another important factor in the success of the great retail store. Lighting builds atmosphere, creates a bright ambiance and enhance the display of products in the best possible way. Interior designers should consider lighting the prime areas in an innovative way to grab the attention of the shopper and leave them with the great experience.
Butt-Brush Factor
We have learned about the impact of eye-catching and innovative retail stores around the world, you should also know about the ‘butt-brush factor’. This theory states that a woman would be less interested in making a purchase if they get brushed from behind by a merchandise, a person or a display table. Store aisles should be wide enough to move freely while shopping. Shelves should be of an adequate height to increase the convenience to reach the products for consumers.
Payment Time
The final stop for a retail store is the path to purchase counter. Once the consumer has fiddled through the aisles, found their stuff and decides to buy, retailers need to design the path to purchase as simple and easy as possible. Retailers need to create a design to encourage maximum sale which means correct positioning of the cash-desk, convenient queuing path and ideas to keep their consumers busy if they are waiting for their turn.
Have you noticed that every step you take in a retail store is well planned? Every step has its purpose and add up to a pleasing purchase experience of your consumer. A good experience would encourage them to return and spread a good word around as well.
We, at BluEntCAD, have been catering the architectural industry for almost last two decades. We have a team of experienced designers and drafters who have successfully been working on our projects since past years. We help our clients in the conversion of the interior design into the interior drafts which helps you materialize your dream project. Reach out to us for your interior design details.
Recommended Reads
Maximum. Value. Achieved.


















 Key Elements of Contemporary Architecture: What Truly Defines the Modern Architectural Style?
Key Elements of Contemporary Architecture: What Truly Defines the Modern Architectural Style?  7 Best Paint Colors to Elevate Hotel Interior Design
7 Best Paint Colors to Elevate Hotel Interior Design  Best 3D Custom Wardrobe Designs for Your Bedroom
Best 3D Custom Wardrobe Designs for Your Bedroom  7 Stunning 3D Kitchen Design Ideas for a Perfect Remodel
7 Stunning 3D Kitchen Design Ideas for a Perfect Remodel
Great blog post. Enjoyed reading it. So glad you’ve mentioned the customer journey, since this is the paramount consideration, yet so often ignored. Also, what you’ve said about the positioning of the payment counter. Just wanted to add that point of sale displays boost engagement for customers waiting their turn, while boosting sales. For a retail outlet, it’s all about generating more business and the value added by experienced professionals to work on your retail store design can make all the difference.
Hey Jeremy, thanks for liking this piece. Completely agree with you and will try to cover the points that you mentioned in our upcoming blogs.
Keep reading and sharing your valuable feedback.
It was interesting when you talked about how the desk and queuing path need to be correctly positioned in order to maximize sales at checkout. My brother and his wife want to hire a contractor to help them transform the building they recently purchased into a space fitting for an arts and crafts store. I’ll pass along these tips so they can find a knowledgable contractor they can consult with about important decisions like these!
Hi Rebecca
Thanks for appreciating our blog. We’ll soon share more interesting topics
Keep checking and happy reading!
If you are looking for any CAD services, please email us at sales@bluentcad.com
Nice idea! Another way for displaying items inside your retail store is by using LED screens that adapt to the advanced technology. You can use them in the display window.
Thank you, Ranjith! We appreciate your input.