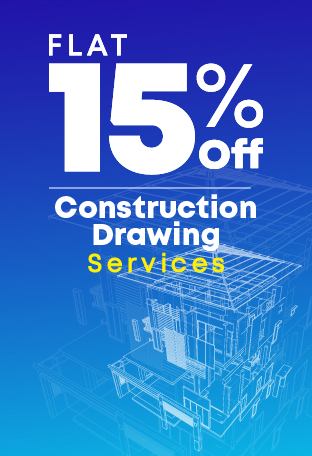“The top 3 benefits of this age-old timeless practice.”
In the construction industry, every building and design project is unique having very specific requirements. Architectural construction documents is very crucial to the design and construction process. By documenting every aspect of the building process, the standard and quality of construction is sustained and it helps in adding immense value to the projects. It also ensures that the building project is accomplished in a prior-set specified amount of time.
There are a lot of stages in the building process. So keep a set of construction documents for all stages and aspects with regards to designing and construction is equally important. It certifies that the transition to the next step is smooth and methodical.
All the construction and design projects entail a large amount of money. The clients put in a lot of money to construct their dream space. So with such a huge degree of financial involvement, a lot is at stake for both the clients and the architectural employees.
The construction documents is a set of drawings that consists of a wide range of material specifications of the building model. They are considered to be the final plan for the building approved by both the clients and professionals.
Hence, both drawings and the specifications is very detailed and of superior quality, as they act as the prerequisite to successful execution of the building project. The process that is included in these set of drawings and specifications are programming, schematic design, site design, and design development. The drawings will display aspects and specifications of the floor plan, interior and exterior elevations and many more excruciating details that help professionals understand as to how exactly the structure should be put together.
The professionals such as designers, draftsmen and architects make use of technical terms and graphic illustrations to define different aspects and stages of the structures. It shows the ultimate goal of the end product capturing every minute details in between. Nowadays, the latest technology is being utilized to create these construction documents.
For example, BluEntCAD is making use of digital photographs, videos or webcam to document the various aspects and specifications of the construction and design process. This allows them to compete successfully in this technological era.
It is a monumental endeavor to create Architectural construction documents. However, here are the TOP 3 benefits if it’s done efficiently and accurately.
The teamwork approach: A set of standard documents keeps the team well connected
In any construction project, teamwork is of utmost importance. Every new technological development in the last few years has strived to achieve the same. BIM reinforces a seamless coordination process between the team members. Similarly, have a standard and an accurate set of architectural construction documents accessible to everyone, allows the entire team to stay connected and informed. Good teamwork equals to an efficient organization.
The painless approach: Overcoming challenges with ease
To build a structure is a monumental and a humongous task involving innumerable processes and stages. There are many challenges and obstacles that the professionals face during the construction stage. With accurate documentation of the structural design and details by experts, these problems and challenges are handled more efficiently and the project is completed in a stipulated amount of time.
The cost-effective approach: Saving that extra time and money
As mentioned before, while clients put in a lot of money on their future building project, the architectural professionals put in months and years to build the client-defined structure. With access to the construction documents, the errors are solved quickly and productively saving both the parties time and money.
BluEntCAD – CAD drafting company has the required indispensable expertise well known for creating the most efficient and accurate construction documents. We provide the most precise architecture construction drawing service leading to the successful execution of every construction project.
Contact us today for your upcoming building projects.
Maximum Value. Achieved.


















 GFC Drawings vs Permit Drawings: Key Differences Every Architect and Builder Should Know
GFC Drawings vs Permit Drawings: Key Differences Every Architect and Builder Should Know  From Blueprints to 3D Visuals: Building Construction Portfolio That Win Clients
From Blueprints to 3D Visuals: Building Construction Portfolio That Win Clients  What Are Construction Specifications? Complete Guide
What Are Construction Specifications? Complete Guide  What is Construction Document Management Software?
What is Construction Document Management Software?