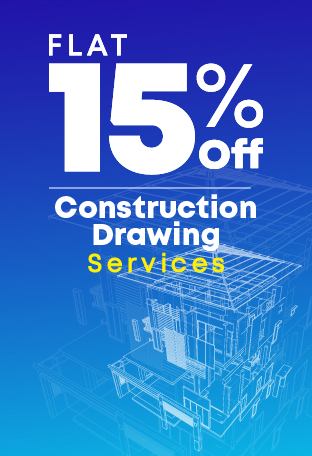Before starting a new construction project, you must lay out its design. This is where architectural construction documents come in.
Some general statistics on the construction industry to get you warmed up:
- The estimated global construction output by 2022 is 12.9 trillion USD. (Global Data)
- 44% of the US’ construction dollars will be spent on design-build projects. (DBIA)
- A 1% reduction in construction costs could globally save 100 billion USD. (World Economic Forum)
- 34% of construction professionals report that the top cause of poor project information is erroneous project data. (Autodesk + FMI)
- About 30% of the work done by construction companies is in fact rework. (MCSER)
Table of Contents:
Introduction
Architectural working drawings ensure effective coordination between contractors, manufacturers, and suppliers during construction. Hence, they make the actual building as close as possible to the one on paper.
Needless to say, it is imperative to have proper architectural construction documents. While most of us know the standard practices, a few details sometimes get left out during the design phase.
How to Make Effective Construction Documentation
Ensure That the Document Sets are Complete
Construction documentation sets contain several detailed plans, depending on your project.
An ideal construction document set should have these content sheets:
- Construction Sheets, which include a cover sheet, index sheet and second sheet border.
- General Sheets, which show a general site plan. That is, the existing conditions, staging needs by contractors, construction limits and access, property lines and survey control, and other unique construction requirements.
- Civil Engineering Sheets, which contain plans on road, parking, site, utilities and storm-water.
- Landscape Architecture Sheets, which consider all grubbing and clearing tasks, outdoor lighting, traffic markings and coordinates for site features.
- Electrical Sheets, which include plans for telecommunications, power distribution and security systems.
- Mechanical Sheets, which encompass the mechanical plans for the site, plumbing needs, HVAC system schematics and fire protection plans.
- Structural Sheets, which contain a list of all the abbreviations, codes and standards with lintel details that will be used repeatedly in the building process.
- Architecture Sheets, which have information on roof and floor plans, floor levels, stairs, elevators, stairs and building elevations, and window openings.
While there may be additions to these, ensure that the above are present in every set for a proper workflow of the construction management plan.
Recommended Reading:
Annotate Keywords for Better Identification
Since the construction process is going to be long, your documents will be hefty and, frustratingly, all over the place, even if you work on them digitally.
To ensure seamless coordination between all stakeholders and to make sure that everyone is on the same page, use keywords.
Utilize these keywords for searching and navigating the sea of construction drawings easily. This will also make downloading of files easier so that you and your team save time.
The right drafting services will be able to do this for you.
Log Revisions Effectively
As you proceed with the development phase, there will be several revisions to your documents. There are a couple of ways to handle these periodic changes to your drawings.
One of the recommended ways is to keep a separate folder for all the revisions logged in chronological order. Here, the architect will upload all the recent changes to the documents.
However, this can be a little time-consuming. Another recommended measure is to label the revisions. The architect can upload the revised drawing to the same folder, but with a unique label for every revision.
The same will be conveyed to the other team members, who can make a note of it. With this, there is only one place to look for to download the most recent file. This makes it easy to refer to the original documents as well.
Recommended Reading:
Conclusion
It is imperative that one takes a disciplined approach to construction documentation.
And if you require professional construction documentation services provider to develop quality architectural construction documents? Lucky you, BluEntCAD is just a click away.
With our team of experienced designers, you can expect construction documents with minimal rework and maximum output. Whether it’s CAD conversions or construction drawings, we’ve got you covered.
We serve homebuilders, real estate developers, architectural companies, engineering companies, and custom home design companies.
Contact us now to get your architectural documents!
Maximum Value. Achieved.


















 GFC Drawings vs Permit Drawings: Key Differences Every Architect and Builder Should Know
GFC Drawings vs Permit Drawings: Key Differences Every Architect and Builder Should Know  From Blueprints to 3D Visuals: Building Construction Portfolio That Win Clients
From Blueprints to 3D Visuals: Building Construction Portfolio That Win Clients  What Are Construction Specifications? Complete Guide
What Are Construction Specifications? Complete Guide  What is Construction Document Management Software?
What is Construction Document Management Software?