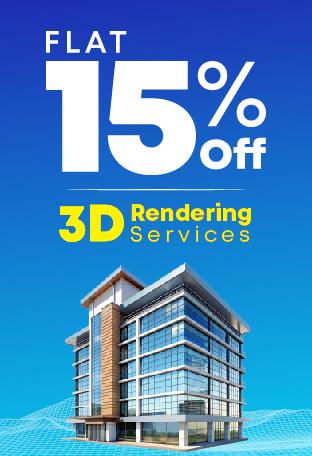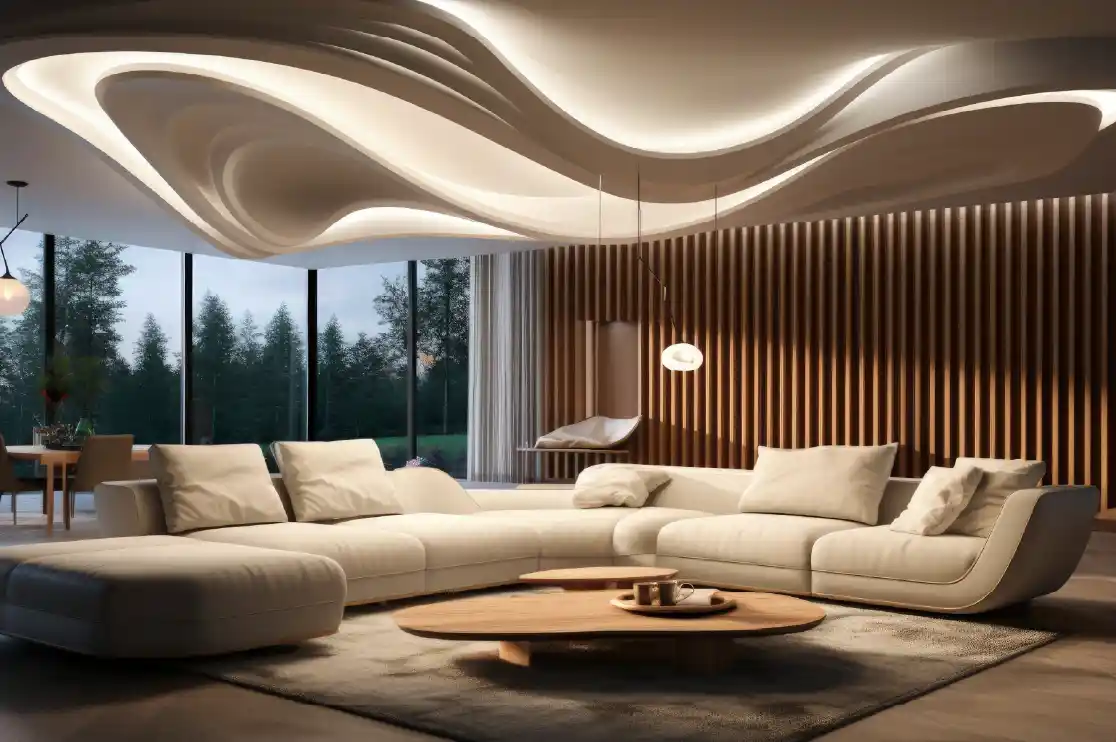How well your 3D architectural rendering turns out determines your return on investment.
It would be unwise to get the process wrong and end up watching your money slide down the drain. You’re trying to impress your client, after all.
The global 3D rendering and visualization software market, which was pegged at 1,097.7 million USD in 2019, is projected to reach 6,332.1 million USD by 2027. The explosion of architectural rendering can be largely attributed to photorealistic visualisations of real estate projects.
Most engineers, architects and realtors are opting for 3D rendering services thanks to the competitive advantage it gives. However, many projects fail to achieve the desired outcomes despite hiring the right rendering team.
We’ll be taking you through why so many 3D architectural rendering projects fall flat – and how you can avoid it.
Table of Contents:
7 Most Common 3D Architectural Mistakes to Avoid
Renderers are Considered Designers
Contrary to common assumption, architectural rendering is different from structural designing.
A 3D renderer is usually not trained to design facades or select fixtures and fittings. This is the job of a designer. The renderer is meant to realize this vision in 3D.
Insufficient Visual References
Quite often, 3D renderers are not provided with clear instructions for the designs to render. It is advisable to provide a visual map with ample references.
It will save time for everyone. You do not need to spend a lot of time on visual samples. Two or three references will be sufficient if you explain the aspect of images you provide to the rendering team.
Inadequate Briefing
Before you hand over a project to a 3D rendering expert, you must ensure that she is thoroughly briefed on the finer details of the project. An incomplete and inaccurate briefing can cost you a lot of time and money.
Some of the important details that you need to brief the experts on include:
- Defining the building and room layouts
- Selection of exteriors with regards to color
- Window frames and finish
- Electrical plans
- Selection of interior details
- Landscape plans
- Site photography
- Interior style guide
Reviewing the First Draft and Not Communicating the Changes Properly
Say you got your first draft from your 3D architectural renderer. You carefully verify the design to highlight missing details. You also create a list of all these changes and pass on the designs for peer review.
But the next draft does not implement these changes.
Why?
Most probably, your rendering expert was not informed of the specific changes to be made.
This is another crucial mistake real estate developers and architects make when they avail 3D rendering services.
Communicate the changes by either redlining or listing them out separately. Being vague by only saying “I don’t like it” will just cause confusion.
Instead of this, try pointing out, for example, what specific window frame you did not like and why, or what color palette needs changing.
Ignoring Software Guidelines
This one is more oriented towards your expert team for 3D rendering and drafting services. There are several 3D modeling software available today.
Some of this software creates 3D prints, while others are used by artists and designers for creating printable 3D models.
While the basic functionalities are more or less similar in all the software, when you work on the finer details, some features need to be manually set.
For example, in some software, the wall thickness is set automatically, while in others, it needs to be manually controlled.
Depending on what software you are using, printing sizes will need to be set, shells may be joined together and models may have to be made watertight. The solution for this lies in software guidelines.
For beginners, it works best if you watch tutorials. You can also look up the official websites and forums centered around your software for help.
Hiring a 3D Rendering Expert Unsuited to Your Project
The outcome you want from your project drives the kind of experts you will hire.
Sometimes the final renders require specific finishes and textures for the surfaces. Make sure that the expert you hire has experience in the areas you’re focusing on. Their portfolio can give you a lot of insights.
Almost any renderer can create 3D drafts if you are interested in just getting the work done.
However, if quality is a driver, then ask the rendering team to share samples of previous work to give you a better understanding of their capabilities.
Evaluating Your Expectations
Failing to define clear project milestones is a major pitfall in 3D rendering projects.
If you want to keep a close tab on the development, then your designer should be open to your inputs and suggestions.
Set clear timelines and drafting cycles. This will help you monitor your expenses every time you pay for one. All businesses have a budget for different projects; make sure you get what you pay for.
All these steps are essential to getting a 3D render that will drive sales for your business.
And if you’re looking for experts to make that happen, you needn’t search further. BluEntCAD provides exterior and interior 3D architectural rendering services, including town homes, night rendering, 3D floor plans, brochures and more.
Contact us now to take advantage of 3D rendering services for your next project. (Psst. For the best tips to streamline your rendering process, check out this piece.)
Maximum Value. Achieved.

















 Professional 3D Living Room Visualization: 6 Ways BluEnt Helps Interior Designers Win Client Approvals
Professional 3D Living Room Visualization: 6 Ways BluEnt Helps Interior Designers Win Client Approvals  Freelancer or Visualization Studio or In-House Team: What Brings More Value for Builders and Developers
Freelancer or Visualization Studio or In-House Team: What Brings More Value for Builders and Developers  6 Correct Ways to Use 3D Animation Video for Real Estate Advertising to Boosts Sales?
6 Correct Ways to Use 3D Animation Video for Real Estate Advertising to Boosts Sales?  Showcase Commercial Real Estate Like Never Before: The Developer’s Guide to Standing Out
Showcase Commercial Real Estate Like Never Before: The Developer’s Guide to Standing Out
Amazing !! best idea and post. Thanks for sharing.
Hey Ana, thank you so much for loving our blog. If you feel that we should cover similar topics please feel free to share your ideas with us. We would love to write on the same. And if you are looking for 3D rendering services, please email us at cad@bluentcad.com Would love to serve you.
Awesome! Great piece of information is shared in detail.
Thank you so much for loving our blog. Keep reading!
This is a very informative—edifying article to all. Thanks a lot! Continue to post!
Thank you very much, Liam! Do let us know if you would like us to cover anything else.