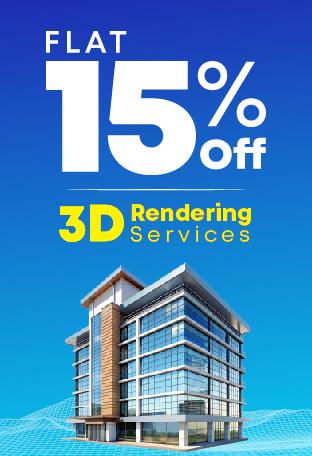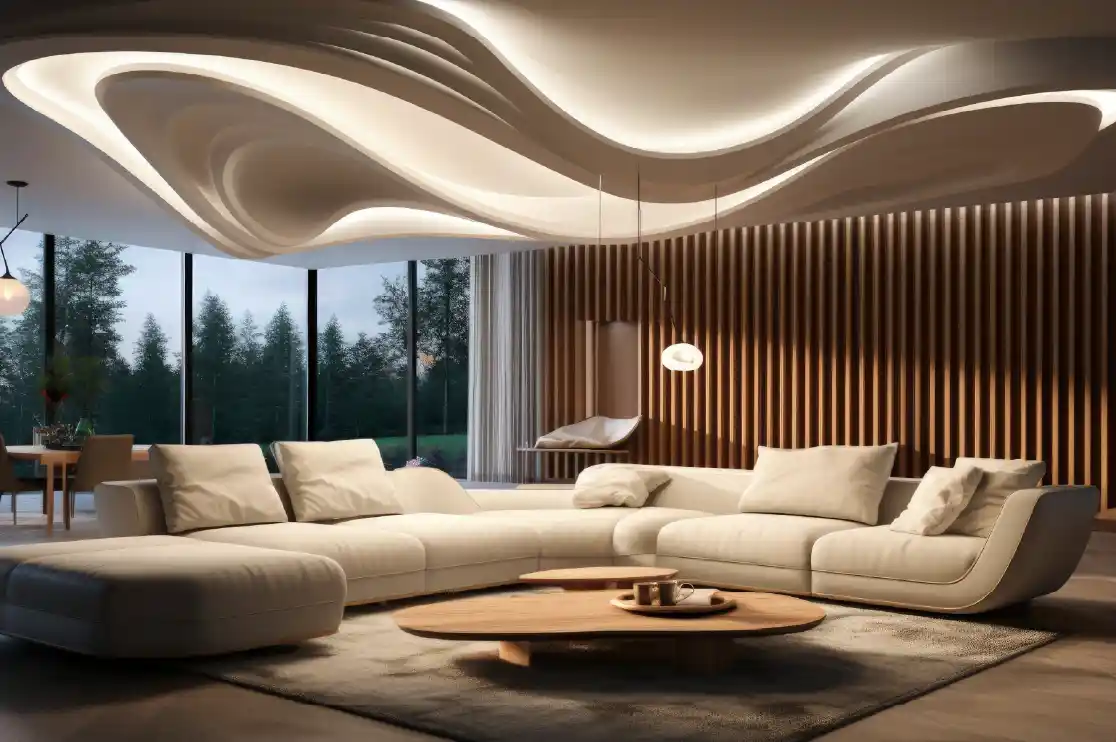It may seem a little perplexing, how 3D renderings are useful for construction. We know that the 2D drawings with details and measurements are crucial guidelines for any construction project. So what is the need for a 3D rendering service?
Table of Contents:
3D rendering has taken imaging to a new level altogether It is the art of converting 3D wireframe computer objects into 2D images. Even though 3D rendered images are 2D they have the appearance of a 3D object. With the use of textures, lighting and various other effects, 3D renderings look realistic.
The construction industry deals with many facets. The actual construction is a major focus. But we cannot ignore the investment side. For a commercial building or a residential apartment complex there is a need for an investor. Whether it is a bank or a private investor you need to showcase project documentation.
The investor wants to know what the project comprises of and what it will look like. This is where we need 3D architectural rendering visualization. But this is just a small part, what is the correlation of 3D renderings to the actual construction?
It would be shortsighted to limit the use of 3D modeling services with regard to the construction process. Before we form any preconceived notions, let us understand the kind of value 3D rendering contributes to the construction industry.
3D Rendering and architectural drawings
3D architectural rendering services have made it easy for the architect’s drawings to take on another dimension. 3D renderings can be compared to a 2D virtual reality.
A construction project irrespective of its size requires proper drawings and measurements. Whether you are adding an extra room to a house, building a porch, building a home, an apartment complex or a commercial building, the contractor needs to have a clear visual of the project.
Communication between the architect and the contractor may sometimes be out of sync. The architect is not able to express themselves in a manner which the contractor understands. Or the contractor is just not able to get it. Worse still, is a situation where the contractor has misunderstood the basic concept. With 3D architectural modeling these seemingly trivial issues are eliminated.
Benefits of 3D rendering for the construction industry
Are you wondering what kind of benefits 3D rendering can provide for construction? We know that 3D rendered images are excellent for marketing purposes and for real estate brochures. But what benefit does it serve to the construction industry as a whole?
Some features are not obvious at the surface level. We are going to touch upon some of the essential benefits.
Visualization
Architectural renderings for construction and building have been very beneficial for the construction industry. It not only provides a visual imaging of the building interior and exterior but is also great from the mechanical, engineering and plumbing viewpoint. Your job of explaining the MEP or any other aspect is simplified.
- Efficiency Construction 3D rendering has improved efficiency. It supports better planning and has reduced the level of confusion. With clear and precise 3D architectural modeling we see a decrease in architectural mistakes and lesser need for reworks. Your team knows exactly what is required after seeing the 3D rendered image.
- Design Cycle 3D rendering has also been influential in shortening design cycles. Once the original architect’s drawings are rendered the gaps and missing links can be easily filled in. Fortunately, 3D rendering software like Revit enables easy remodeling.
- Communication Contrary to popular belief 3D rendering improves communication between stakeholders. It does so by bringing people onto a common platform. 3D renderings leave no space for assumption or guesswork. The building model is in there to see in its entirety.
An architect can clearly convey their ideas with 3D architectural modeling. Everyone can see exactly what the finished project will look like. Investors and buyer have a clear visual of the construction. They no longer have to pour over floor plans and other documents to make their decisions.
Type of 3D rendering service
It is all about getting the right kind of architectural rendering services NYC. There are a few highly reputed and experienced companies like BluEntCAD who are proficient in 3D renderings.
It is imperative to employ a 3D rendering service as soon as the architect’s first drafts are ready. We have seen the need for 3D architectural rendering services for a construction project. It is not just the need, but the timing which is crucial. The sooner the drawings are rendered the better. All the stakeholders can get a clearer picture of the project at hand. Constructional changes can be discussed and implemented in this initial stage itself, thereby curtailing delays.
Conclusion
BluEntCAD is a professional 3D rendering service provider. We do not just render your drawings, but we also help you with filling in the missing gaps. Our team of architects ensures that our 3D architectural modeling is to perfection.
Get in touch with us for your 3D renderings and other construction documentation. Let us work with you to make your project cost-effective and ensure completion as per schedule.
Maximum Value. Achieved.

















 Professional 3D Living Room Visualization: 6 Ways BluEnt Helps Interior Designers Win Client Approvals
Professional 3D Living Room Visualization: 6 Ways BluEnt Helps Interior Designers Win Client Approvals  Freelancer or Visualization Studio or In-House Team: What Brings More Value for Builders and Developers
Freelancer or Visualization Studio or In-House Team: What Brings More Value for Builders and Developers  6 Correct Ways to Use 3D Animation Video for Real Estate Advertising to Boosts Sales?
6 Correct Ways to Use 3D Animation Video for Real Estate Advertising to Boosts Sales?  Showcase Commercial Real Estate Like Never Before: The Developer’s Guide to Standing Out
Showcase Commercial Real Estate Like Never Before: The Developer’s Guide to Standing Out
Hey! This is my 1st comment here so I just wanted to give a quick shout out and say I genuinely enjoy reading through your posts. Can you suggest any other blogs/websites/forums that cover the same topics? Appreciate it!
This is a very helpful and informative post. I love how you explain everything, thank you for this article.
Thank you, Milla! Do let us know if you would like us to cover any particular topic.
Very thankful for this wonderful article, it seem like it will really help with what I need to get done. Thank you very much for the post!
Thank you, Alana! We are glad it helped. Do let us know if you would like us to cover any particular topic.