Reliving the royalty of Victorian style house could be the most convincing proposal to buyers who admire the classic beauty of ancient British architecture.
That takes us back to Queen Victoria’s reign during the mid-to-late 1800s when regal mansions and comfy, romantic cottages were built with features resembling dollhouse designs.
With gabled roofs, round towers, and single-story porches on exteriors, this architectural style features intricate detailing, ornamented Victorian house trim woodwork, and textured walls in vibrant colors.
Modern architects, homebuilders, and designers need professional value-engineered expertise for interactive floor plans, millwork, and construction drawings to remodel or develop spaces inspired by Victorian-style architecture.
Table of Contents:
What is Victorian Style House Architecture?
The Victorian era, which lasted from 1837 to 1901, brought many phenomenal reforms in the architecture, design, decor, and ornamental beauty of homes built during the prevailing industrial advancements in the UK.
Later, in fifty years, Victorian architecture gained momentum in the US. At that time, the availability of land during suburban development promised more liberty to citizens, allowing them to build their residences, mansions, or McMansions.
That paved the way for homeowners to express their own tastes, aspirations, and individual choices.
-
Victorian house styles evolved from complex and cluttered architectures to the most innovative and ornate craftsmanship anyone can afford due to the production of architectural wood molding and trims.
-
Adopting Victorian architecture became a new norm in different regions of the United States (New Orleans and Savannah), Australia, New Zealand, and Canada.
That resulted from growing preferences for exquisite detailing, such as decorative wallpaper, Victorian wood trim, molding, porches, etc.
-
The arrival of new chemical dyes in the 1830s also encouraged people to experiment with bold and bright colors.
Victorian-styled homes embraced the transition from gray or dark hues to natural and bright shades, including rich and artistic earth tones.
Recommended Reading:
Modern Victorian architectural styles prioritize beauty over function, designed to be more appealing than practical.
At BluEntCAD, our iconic architectural rendering styles feature Victorian-style facade designs, large window frames, white cabinetry, and decorative woodwork.
Characteristics of Victorian-era Architecture
London’s Victorian architecture identifies the exotic and eclecticist taste of the British ruling queen.
The remarkable aesthetics and features, including ornately painted bricks, bay windows, steep tiled roofs, and embellished walls with intricate woodwork, convey a sense of emotional design architecture to Victorian house lovers.
Victorian Interior Design Style Features
High Ceilings: Tall frames and multiple stories with large windows allow natural light to enter. This also addresses ground space limitations, especially in urban settings. The grand Victorian-style house with high ceilings is a status symbol for many.
If you’re wondering how Victorian-styled homes look with large windows and natural lights, browse our 3D rendering portfolio to visualize the scene.
Intricate Woodwork: The use of wood sash windows, hardwood floors, grand wood railing, and wainscoting elements identify the traces of Millwork engineering in Victorian homes.
The iconic Wedding Cake house in Kennebunk, Maine, is a brilliant example of aesthetic woodwork with Gothic decoration from the 1850s.
Other key features of Victorian mansion interiors are:
-
Decorative fireplace mantels
-
Floral and patterned wallpaper gothic
-
Closed floor plans with multiple small rooms.
-
Tiled entryways
-
Stained glass, arches, decorative molding and drapery
Noting Victorian architecture industry trends, “recognizable characteristics of this style are steep, tiled roofs, painted brick, bay windows, and asymmetrical design, “says Beth Dadswell, a London-based interior designer.
Victorian Exterior Design Style Features
-
Three stories are needed to support the elevated exterior facade view and the tall Victorian-style house structure.
-
Brick or stone facades inspired by Dutch baroque architecture.
-
Asymmetrical design with ornate wood cladding.
-
More elaborated gabled rooflines with towers, turrets, and arches.
-
Massive verandas decorated with iron handrails and wraparound Victorian porch columns, primarily up to the first Storey.
Recommended Reading:
Victorian Architecture Styles & Types
Painted Ladies and Gingerbread House are famous examples of Victorian-style architecture, inspiring global architects & designers for ages.
Victorian-style houses are distinguished by high ceilings and walls, decorative woodwork, two to three stories, and saturated colors.
The modern version of this British architectural style is the fusion of Queen Anne, Gothic Revival, Italianate, and styles from the Second Empire.
Queen Anne Style
The Victorian Queen Anne architecture genre hit the American states in the late 1800s.
From traditional English Baroque design to classy dollhouse architecture, the style soon emerged as the top international architecture loved by homeowners.
Suppose someone talks about Queen Anne-style Victorian homes. You can think of pitched roofs, balconies, rainbow paste colors, and gingerbread Victorian wood trim for lacy and decorative finishing around exteriors.
Gothic Revival
The Houses of Parliament in London were built on a Gothic revival design. Unlike other federal architecture-styled buildings, Victorian Gothic homes flaunt intricate detailing with pitched roofs, pointed windows, and cathedral designs.
The Gothic-styled Palace of Westminster with the highly decorated Victoria Tower gives a perfect glimpse of this world-famous architecture.
Second Empire
You can identify this style with Mansard roofs. Unlike pitched arched ones, this type of roof uses attic space, adding an extra livable floor. The name is derived from French architect Francois Mansart’s interests.
The multi-sided hip roofs of this Victorian house style feature dormer windows to let sufficient lights enter in.
If your clients want a more spacious home with limited space, you must start with different interior floor plans.
Recommended Reading:
Italianate
As the name suggests, you can relate this style to the incredible architecture of Italy.
The Royal Albert Hall is a memorial built by Queen Victoria in 1867 for her husband, Prince Albert. It is the reason the Italianate architecture style gained popularity during the Victorian age.
Italianate Victorian architecture is distinguished by flat or low-pitched roofs, arched windows, corbels, a rectangular structure, and carved supporting brackets.
Exude the Elegance of Modern Architectural Styles with Trusted Engineering Partners.
As we talk about the ancient yet most impressive architectural innovation of the post-colonial era, we can still say that the modern AEC world needs modern technology and expertise.
And BluEntCAD, being trusted for valued engineering excellence, validates the same.
With a market presence spanning over two decades, we’ve stretched our service offerings to architectural and interior construction drawings, custom millwork, 3D rendering, and architectural walkthroughs.
Our bespoke specialization includes tile, stone, metal shop drawings, Building Information Modeling, and CAD conversions. We aim to inspire and empower architects, home builders, construction engineers, MEP specialists, and other AEC professionals.
If you’re looking forward to modernizing your dull space for reselling or living, hire 3D modelers to preview the look.
Check case studies to explore our featured projects.


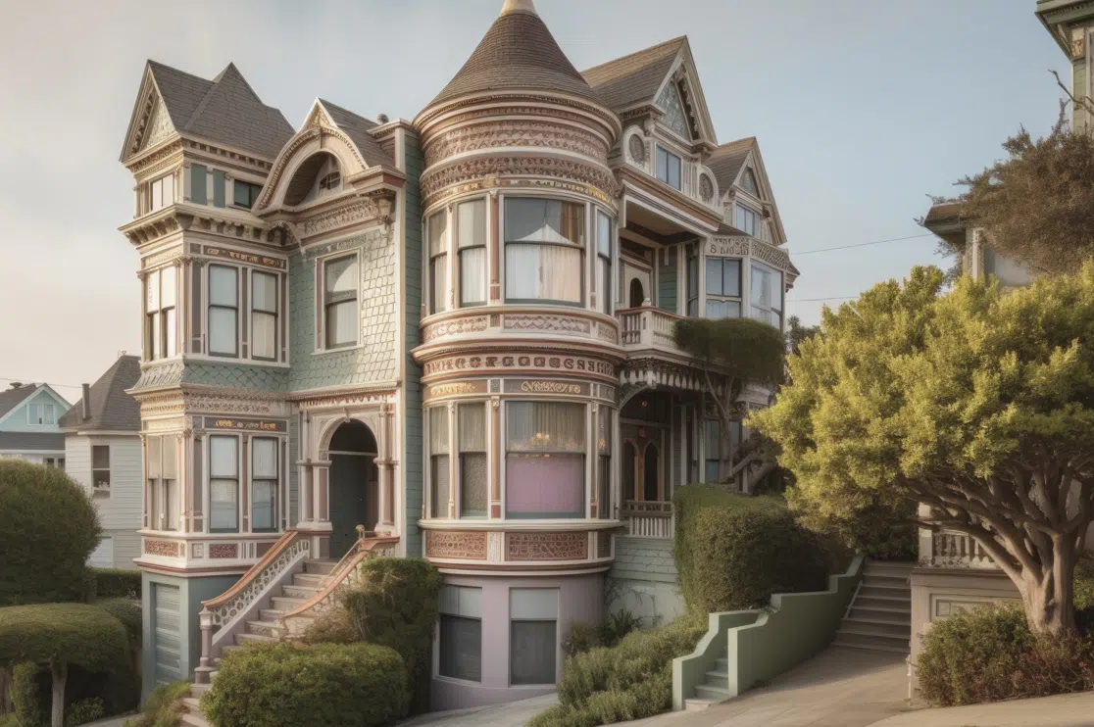
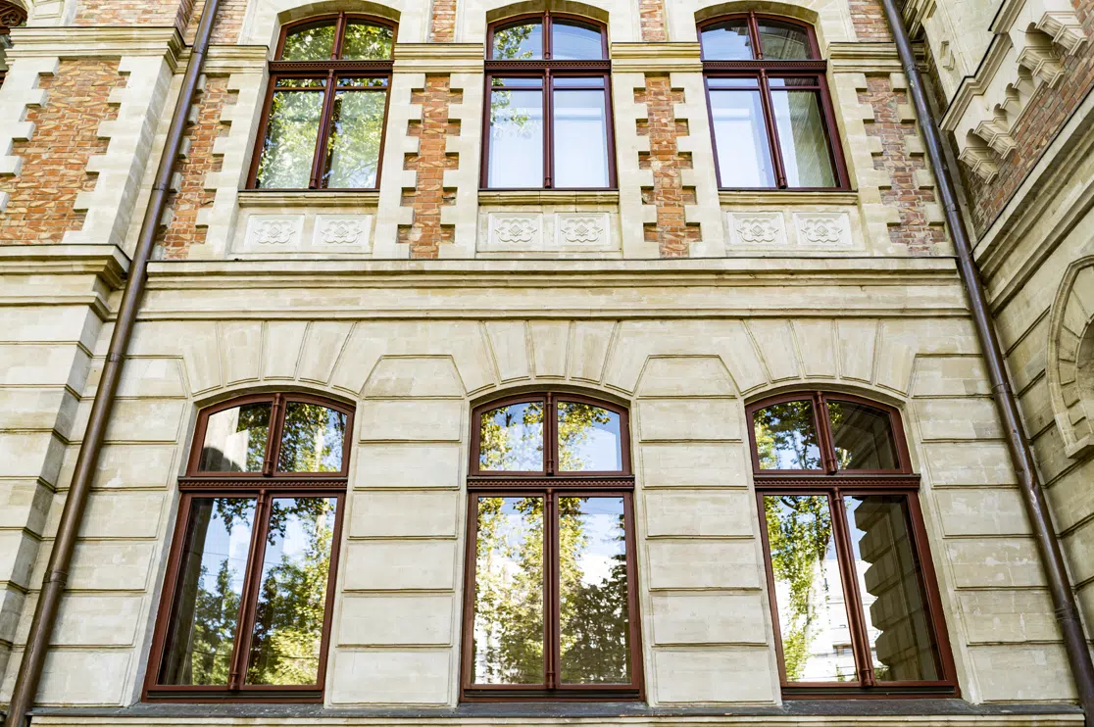
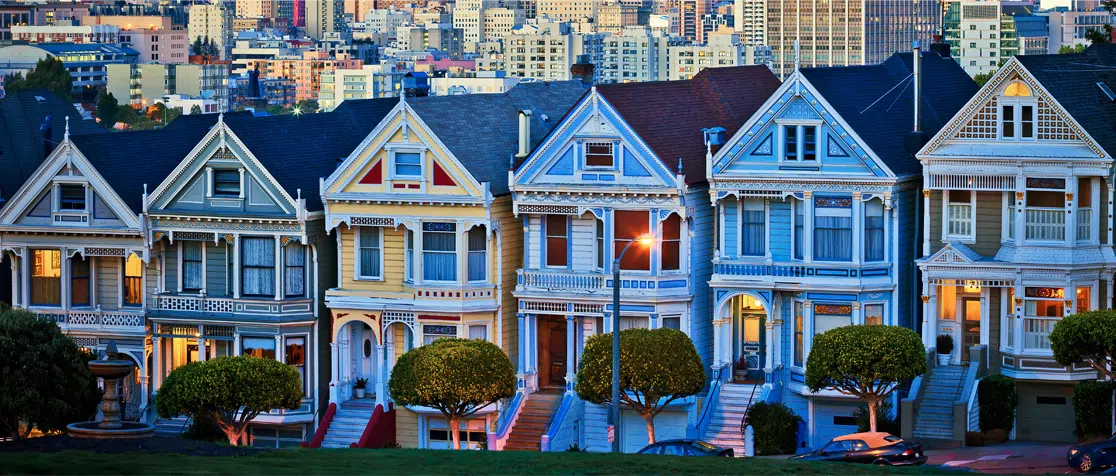
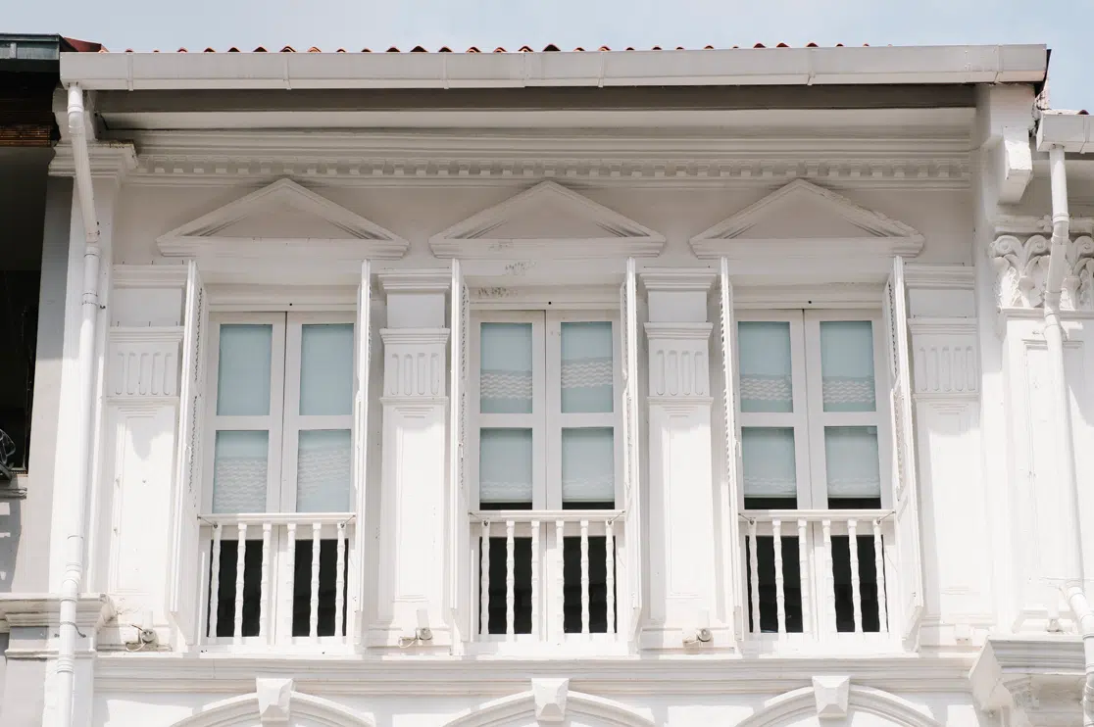
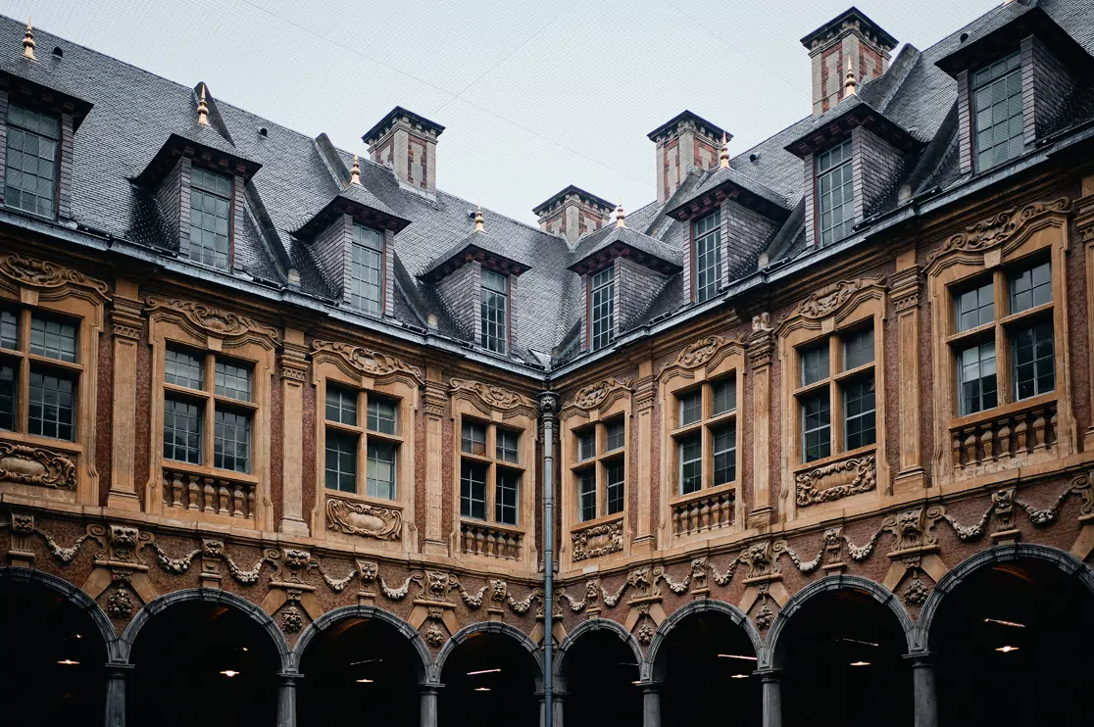

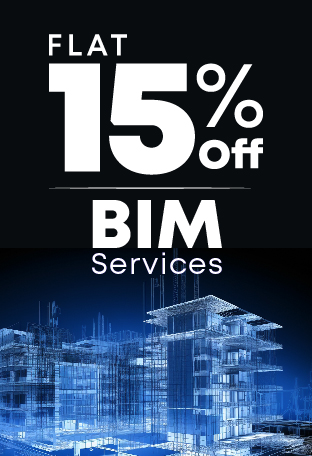


 How AI BIM Modeling Shaping the Future of Residential Construction?
How AI BIM Modeling Shaping the Future of Residential Construction? 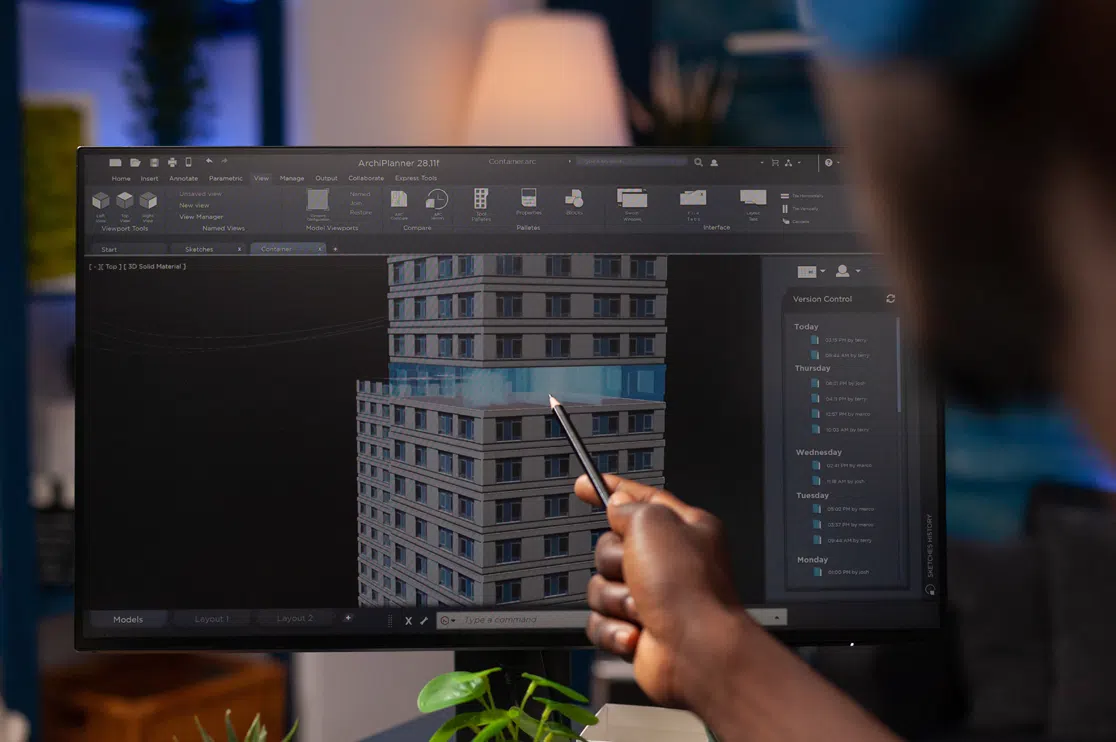 How BIM Services Enhance Collaboration, Design Choices, and Project Efficiency for Architects? – A Guide
How BIM Services Enhance Collaboration, Design Choices, and Project Efficiency for Architects? – A Guide  How is Artificial Intelligence in Construction Design Transforming Architectural Landscape?
How is Artificial Intelligence in Construction Design Transforming Architectural Landscape? 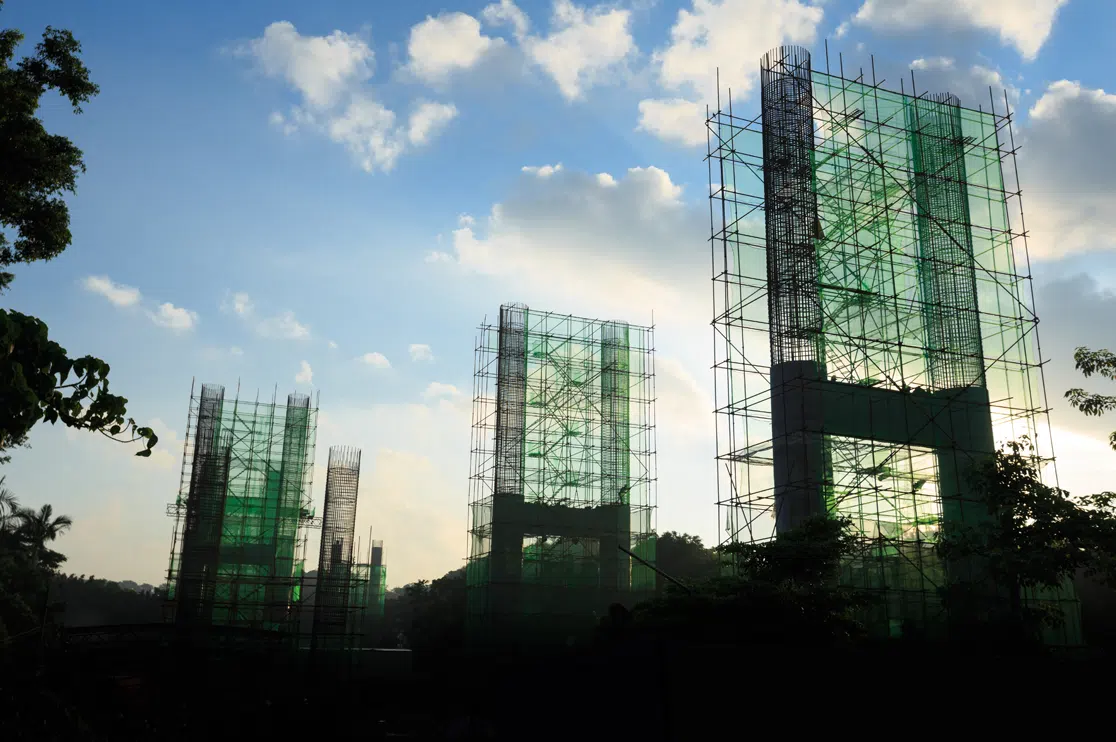 BIM Coordination Benefits for Contractors in the Preconstruction Stage
BIM Coordination Benefits for Contractors in the Preconstruction Stage