Developing a warehouse design can be a complex process, thanks to the many factors you need to consider. The facility layout will need to facilitate smooth operations, high efficiency,
and the best space utilization.
Understanding the primary requirements of a practical warehouse layout will help you create proper construction drawings and 3D rendering for the best results.
In this article, we will take you through the salient principles of a modern warehouse design for optimum warehouse performance.
Table of Contents
Introduction: The Importance of Good Warehouse Design
Warehouse architecture will have a direct impact on the productivity and efficiency of your business.
The layout should help to arrange your processes in a way that streamlines operations and reduces expenses. Ideally, your warehouse design will also minimize travel time, provide easy access to storage, and boost rates of order fulfilment.
Furthermore, it is important to consider your business needs for planning the best warehouse layout. Altering a layout after construction has begun will be costly.
One of the most critical factors of the design is your customer service, especially regarding order lead times. If you, like many other leading service providers, focus on fast delivery, you will have to locate your warehouses close to your customers or to the facilities of your carriers. This will further guide decisions on the capacity and number of warehouses you will require.
Key Principles of Warehouse Layout Optimization
1. Consider Your Budget
Before starting on your warehouse design, you need to review your budget. It is recommended that you consider the most cost-efficient solution for your business without compromising on quality.
2. Allocate Appropriate Space
The purpose of this step is to reduce travel time, improve inventory visibility, and enhance operational efficiency. Furthermore, your space allocation decisions will impact installation capacity, goods placement and shelving designs.
You should allocate maximum space for inventory processing and storage and minimum space for charging stations, office areas, empty pallets, and so on.
3. Easy Accessibility
There must be easy access to all the products and areas in your warehouse. The warehouse layout should be designed for easy navigation throughout the facility. Furthermore, personnel should be able to locate and pick items without having to shift or move other objects and products.
This will result in orders being fulfilled more quickly.
4. Uninterrupted Flow
This includes the flow of goods, equipment, and personnel. Make sure your warehouse design layout allows for this. This will also help you avoid disruptions and inefficient routes, and hence facilitate operations sequentially.
5. Consider Inbound Logistics
Answer the following questions:
-
Where are your suppliers located?
-
How reliable are they?
-
For incoming deliveries, what lead times are acceptable?
Recommended Reading:
6. Warehouse Throughput
Throughput is the number of products that are moved and processed through the various warehouse processes, such as storage, shipping, packing, receiving, etc.
Consider both the categories of products that will pass through your warehouse, and also the nature of the products and their velocity.
Nature includes the dimensions, handling characteristics, and other factors that may affect how inventory flows through the facility, such as bulk, fragility, hazard, compatibility with other products, security needs and so on.
Velocity regards the volume that moves through the warehouse every day. You will have to consider minimum activity levels and pick period activities.
The availability of accurate throughput data will greatly help in designing your warehouse. With proper data analytics, you can lower risks.
Recommended Reading:
7. Equipment Needed
Identify the equipment you will need, such as pallet racks, lifting and packing tools, and conveyors. This will help you design the most suitable warehouse layout for your requirements and hence boost your productivity.
8. Guidelines and Laws
It is absolutely crucial to comply with guidelines laid out by local authorities. By abiding by these guidelines, you will help ensure the safety of your personnel and avoid legal issues and fines.
9. Warehouse Management Software
A warehouse management system will help you cope with daily tasks – especially repetitive ones or ones that are highly complex. Custom software will streamline your processes for maximum efficiency.
10. Minimal Touch of Goods
Try to get as close to zero handling of goods as you can. The average warehouse, unless fully automated, typically involves seven or eight instances of product handling. For best performance, you should attempt to get that down to three or four times.
Other Questions to Ask Yourself Before You Begin Design
-
Will your warehouse manage many returns? If so, you might want to accommodate some extra space for their processing and storage.
-
What activities will take place in your warehouse? Do you need separate areas for value-added services? Or will your operations include storage, intake, packing, picking, and dispatch?
-
Are your goods subject to seasonality? How much fluctuation are you expecting due to seasonality? If it is a lot, attempt to permit capacity for peak throughput and storage.
-
What are the characteristics of your goods? It is vital to know this. Ask yourself questions such as:
-
How will your products be stored?
-
How easy are they to store in warehouse racking or in stacks on the ground?
-
Do they require control in the environment, such as frozen goods?
-
Do they need processing aside from storage?
-
Conclusion
We hope this article has given you an insight into where to begin with your warehouse architecture.
To ensure that the design is really what you want, we recommend warehouse rendering. This will help you clearly envision your structure before it is even built.
If that sounds like something you want, BluEntCAD offers photorealistic 3D rendering services to commercial architects, homebuilders, remodelers, design-build contractors, real estate developers, engineering companies, and others for commercial, infrastructure, hospitality, and residential projects.
Ready to get the warehouse your business needs with 3D rendering services? Contact us now!


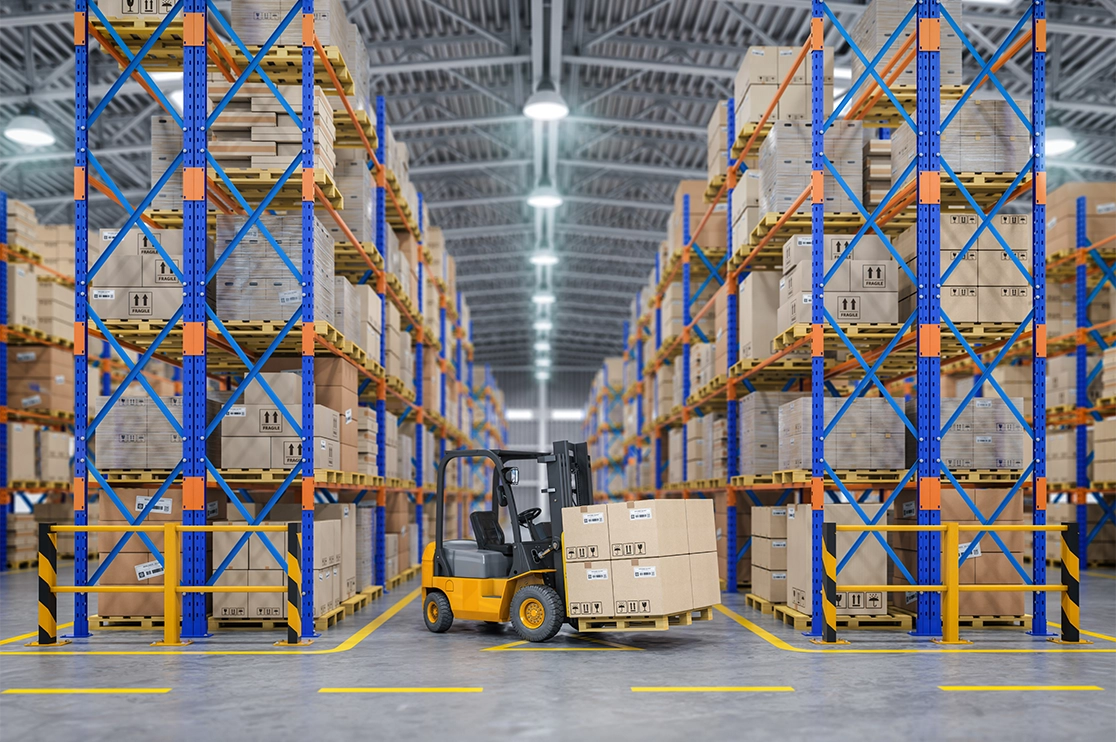

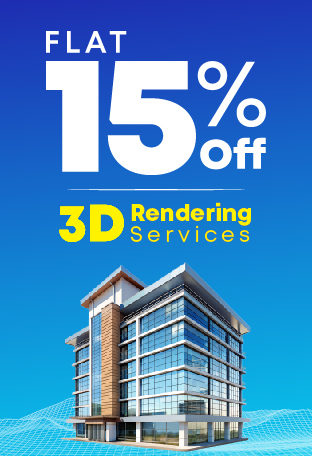


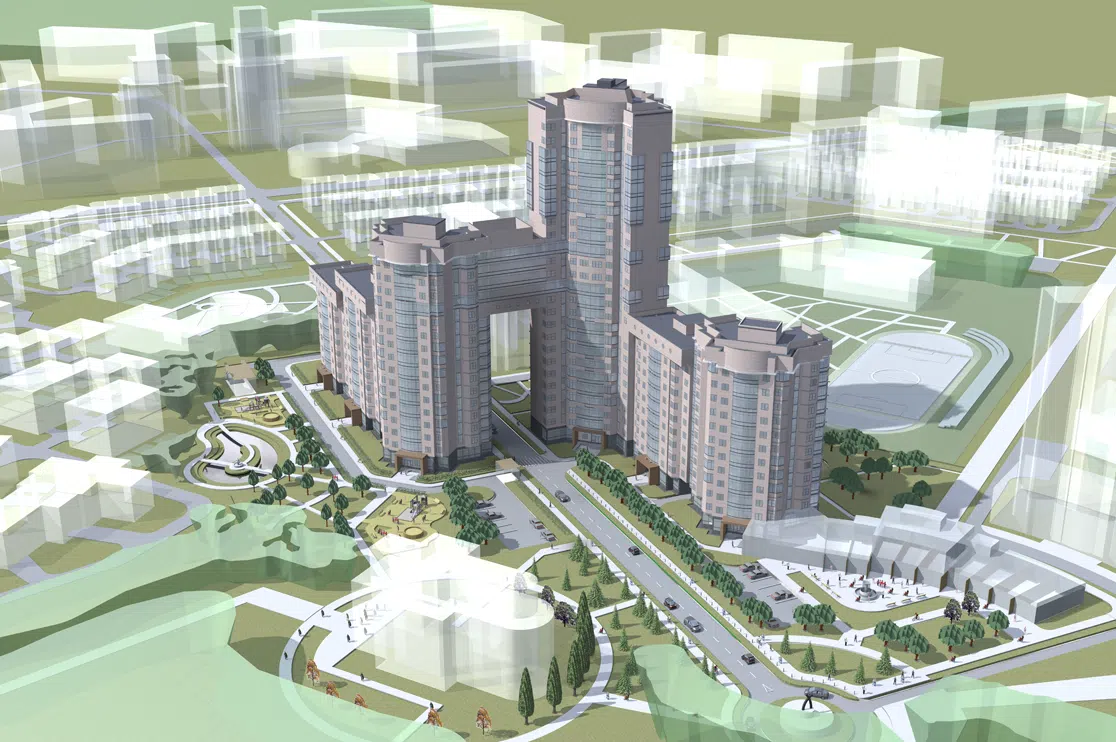 Architectural Rendering: Revolutionizing Urban Planning for Future Cities
Architectural Rendering: Revolutionizing Urban Planning for Future Cities 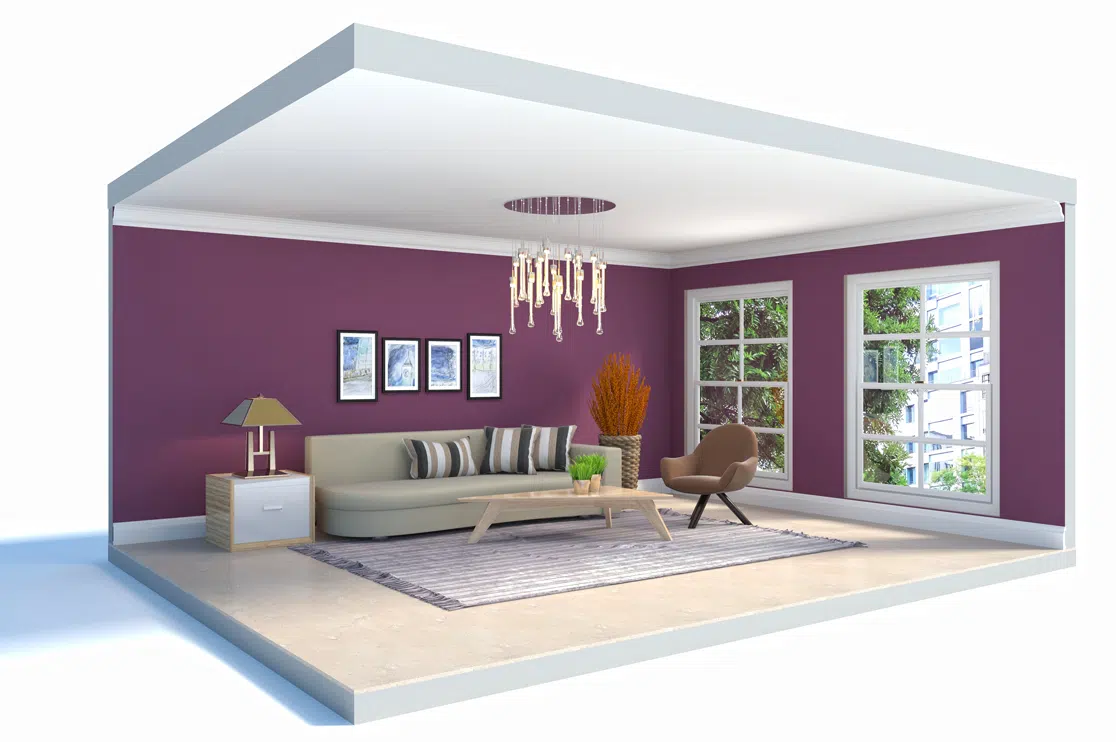 Real Estate Virtual Staging: Avoid These Mistakes to Sell Your Home Fast (With Pro Tips)
Real Estate Virtual Staging: Avoid These Mistakes to Sell Your Home Fast (With Pro Tips) 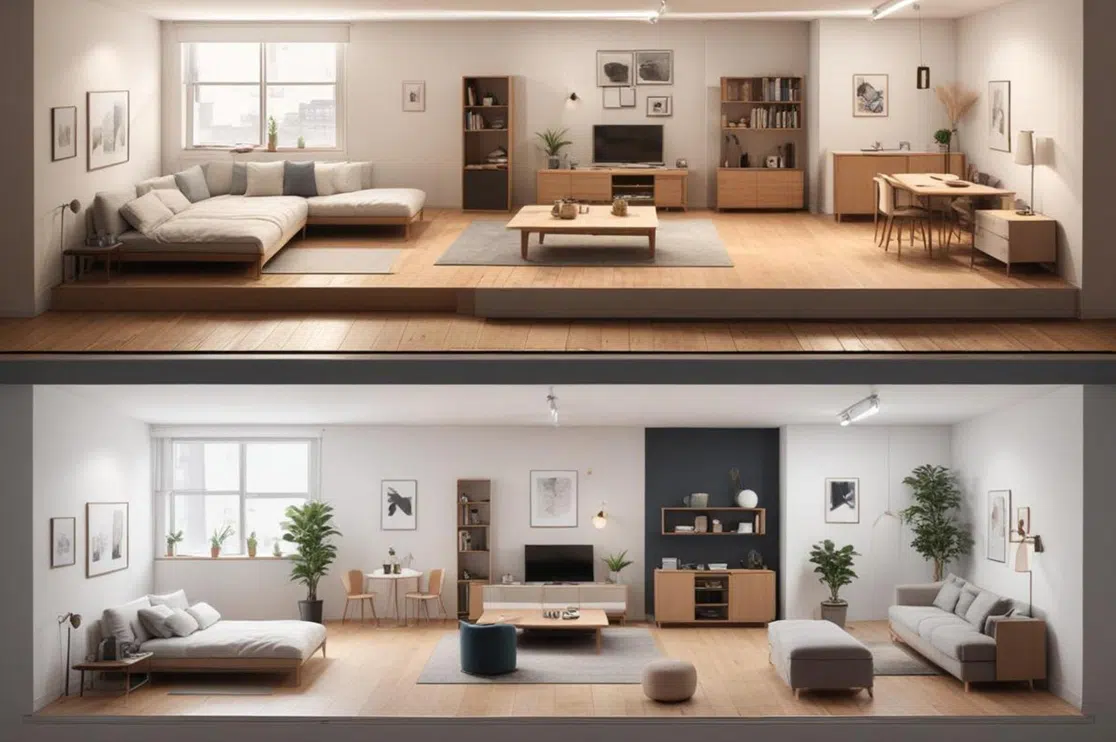 How Does 3D Rendering Help with Virtual Staging a House for Sale?
How Does 3D Rendering Help with Virtual Staging a House for Sale? 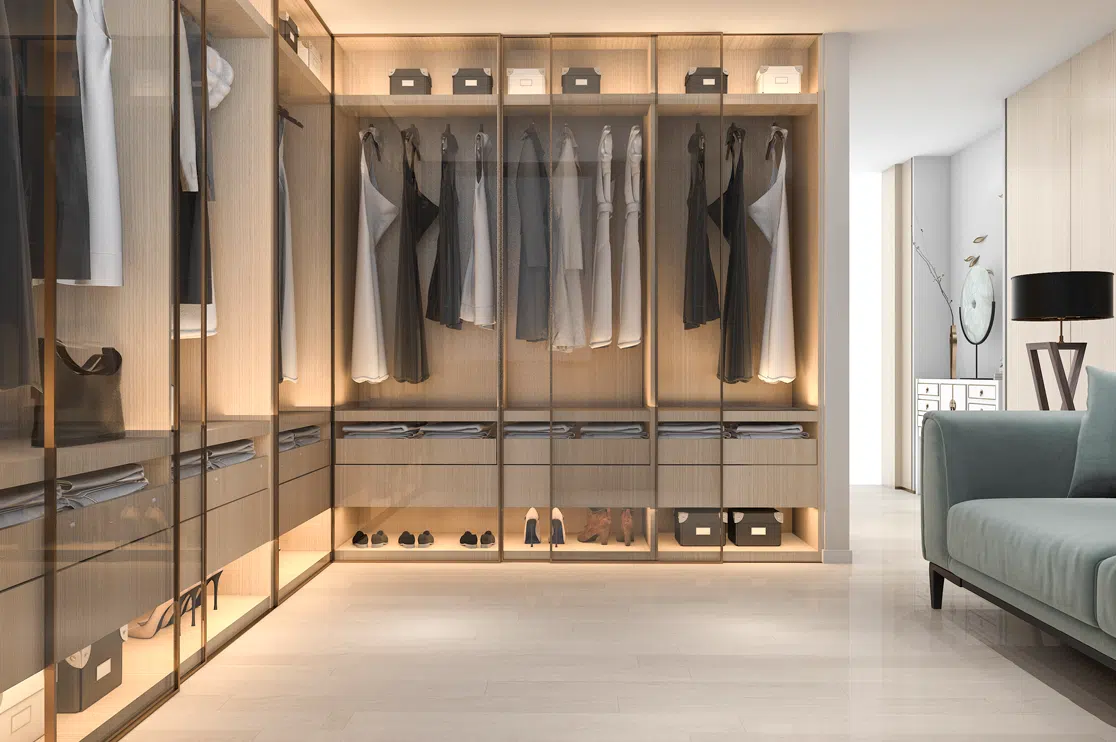 Best 3D Custom Wardrobe Designs for Your Bedroom
Best 3D Custom Wardrobe Designs for Your Bedroom