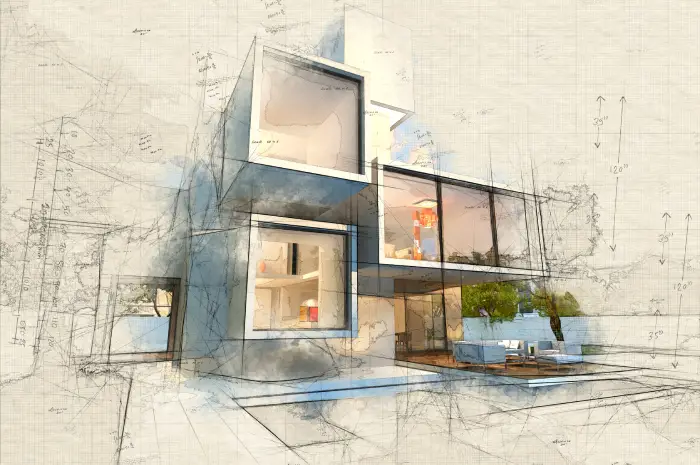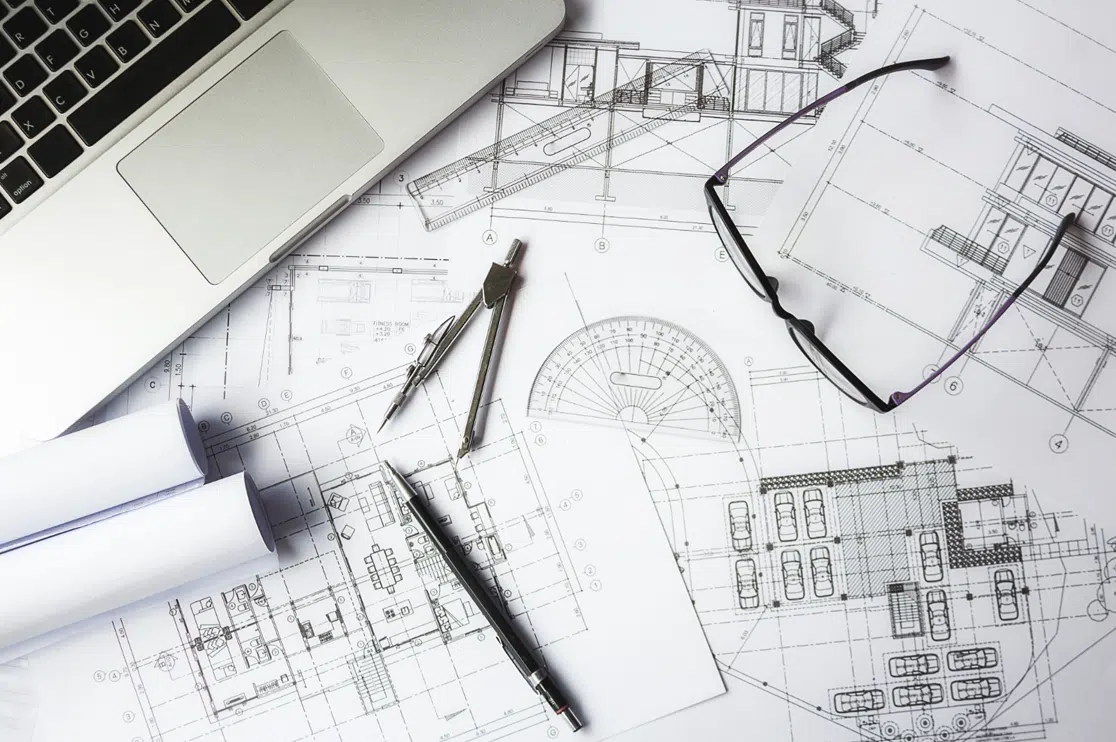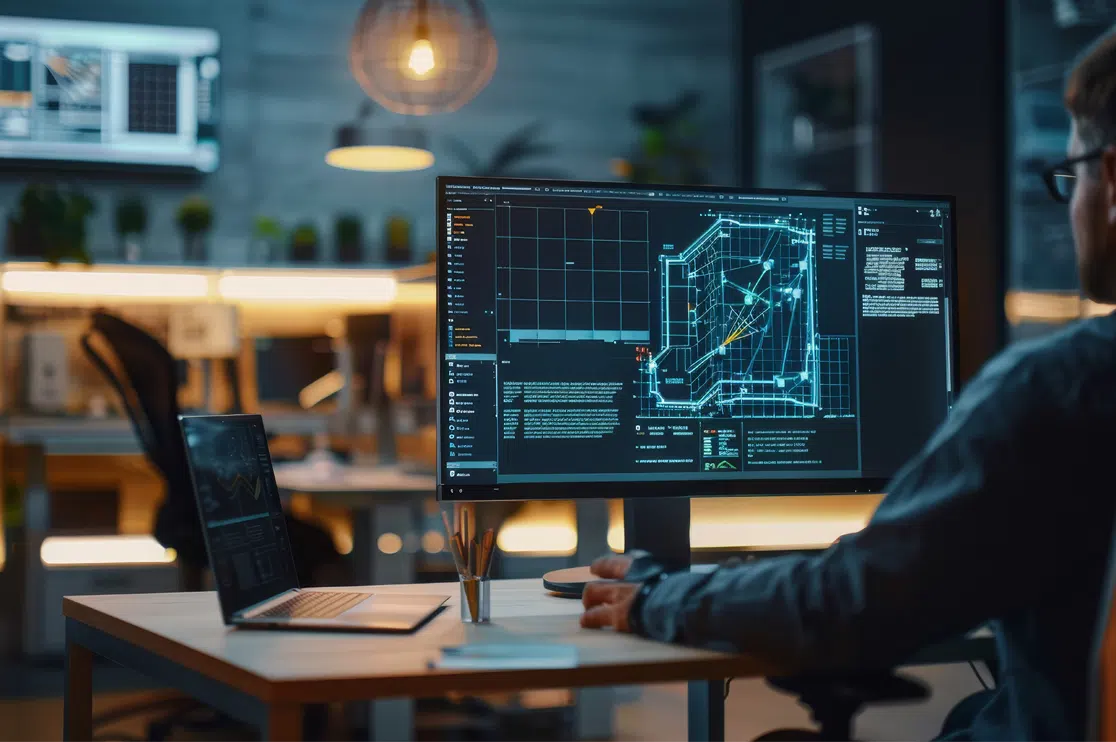GFC drawings or ‘Good for Construction’ drawings form the cornerstone of any successful construction project. It is one of the most important parts of the construction documentation process. These are a subset of construction drawings that have been reviewed and finalized for use in the actual construction phase of the project. They form a crucial aspect of your construction management plan, even for renovation projects.
Let us understand these good for construction drawings in detail, their role in the construction industry, and why they are necessary.
Table of Contents:
What are Good for Construction Drawings?
GFC drawings (good for construction drawings) are construction drawings and specifications for a designated project. They must be comprehensive, detailed, and accurately represent the final design and specifications. Typically used by contractors and builders as a reference for construction, these are approved by local governing bodies and clients.
They can be considered a visual map used during the various stages of construction and incorporate detailed technical and architectural drawings of a structure.
GFC drawings include all the necessary details, dimensions, and specifications required for the construction project. The details include things such as structural drawings, electrical drawings, staircase drawings, mechanical drawings, plumbing drawings, and other architectural construction documents.
GFC drawings are considered a vital reference for construction and should reflect any changes or updates made during the design and planning stages. They ensure that the construction process goes smoothly and that the final structure aligns with the intended design.
IFC (Issued for Construction) Drawings and AFC (Approved for Construction) Drawings
GFC drawings are not to be confused with IFC (issued for construction) and AFC (approved for construction) drawings. While GFC drawings can be thought of as drawings of the ‘good-to-go’ stage, IFC and AFC drawings are more final versions. While the Good for Construction drawings stage means that the drawings are suitable for actual construction, IFC drawings relate to the ‘implementation’ drawing of the project.
Similarly, AFC drawings refer to the final set of drawings that have been approved by clients, architects, engineers, and regulatory authorities.
IFC drawings are issued for review by clients or their representatives to the contractor. They outline finer details about design components than do construction documents.
Similarly, AFC drawings are drawings or documents that have been approved by both external and internal authorities, including the client or client representative. Construction can be carried out using marked or stamped AFC drawings.
Recommended Reading:
Role of GFC drawings in construction
Not a single brick is laid before the GFC drawings are filed. Good for construction drawings define every minute detail for each step during construction. This ensures that construction is executed precisely.
Since it is approved by every stakeholder involved in the construction project, it minimizes risks and helps avoid disputes during the building process. The role of GFC drawings in the construction process is a crucial one. The role of GFC drawings in construction includes;
-
Construction Guidance
GFC drawings are the primary source of information for contractors and teams working on the project. They provide the guidance needed to build the structure according to the approved design.
-
Accurate & Detailed Reference
GFC drawings contain accurate and detailed information about architectural, structural, and electrical elements, including dimensions, materials, and specifications.
-
Facilitates Communication
GFC Drawings facilitate clear communication among various stakeholders, including architects, engineers, and contractors. They help prevent misunderstandings and errors during construction.
You can develop the drawings in-house if you have the capacity, or you can reach out to our drafting services.
Benefits of GFC Drawings in Construction
-
Managing challenges with ease
Bringing a building to life is a monumental task. GFC drawings give a detailed arrangement of the entire structure.
Hence, this enables the construction team to manage construction challenges easily and efficiently. - A methodical and logical quotation process : Good for construction drawings are a final plan created after numerous modifications and changes.
These construction drawings allow the team to quote fairly – not over-priced or underpriced. Furthermore, they empower the clients to see the bigger picture of the design, so they know where their money is being invested.
-
The making of a well-connected team
GFC drawings ensure that everyone involved in the project is on the same page. They are shared amongst and accessible to every stakeholder.
Therefore, the team can work with a standard set of construction drawings, enabling them to stay connected and informed at every stage of the process.
-
Accuracy
There is exhaustive accuracy in dimensions and measurements when it comes to good for construction drawings. They show detailed information on the various stages and steps in construction.
-
Time is money
GFC drawings allow builders and contractors to work in a more methodical and systematic way. It reduces errors and modifications, which increases the time of the project. Hence, it also reduces the cost.
Conclusion
Today, GFC drawings are shared with everyone, including workers, digitally. Companies even use apps created for this purpose.
If you are one of the 57% of contractors having trouble finding skilled workers for your construction project, you are in the right place. BluEntCAD creates accurate and detailed construction drawings. They ensure that even the most complex projects are executed with ease.
We serve top homebuilders, architectural companies, engineering companies, custom home design companies, and real estate development companies.
Ready to make your project a success with construction documentation services? Contact us now!







 Must-Ask Questions Before Outsourcing CAD Drafting Services
Must-Ask Questions Before Outsourcing CAD Drafting Services  How BluEnt Ensures Construction Documentation is Accurate and Up-to-Date?
How BluEnt Ensures Construction Documentation is Accurate and Up-to-Date?  Why CAD Drawings Are Crucial for Sustaining the Modern Architecture Industry?
Why CAD Drawings Are Crucial for Sustaining the Modern Architecture Industry?  How is Artificial Intelligence in Construction Design Transforming Architectural Landscape?
How is Artificial Intelligence in Construction Design Transforming Architectural Landscape?
Nice blog
Thank you 🙂
I m impressed with this update.
Thx & regards
Thanks for liking our post. Keep reading!
It was interesting to learn about how there is a lot of accuracy with all of their dimensions and measurements and have a lot of detailed information available. I think in general it could be really helpful for a builder to have access to something like this on the building that they are working on so that they can be more accurate. It might be able to help them be more structurally sound so that it is very strong and will last for a very long time without having problems.
Thanks Jenna. Keep Reading
very well explained.. further i would like to know the difference between working drawing and GFCs
Hi Mohd! We’re happy you enjoyed the blog post. Absolutely, we’ll make time to write about working drawings and GFCs in the future. If you would like us to cover any other topics, please feel free to write to us at sales@bluentcad.com