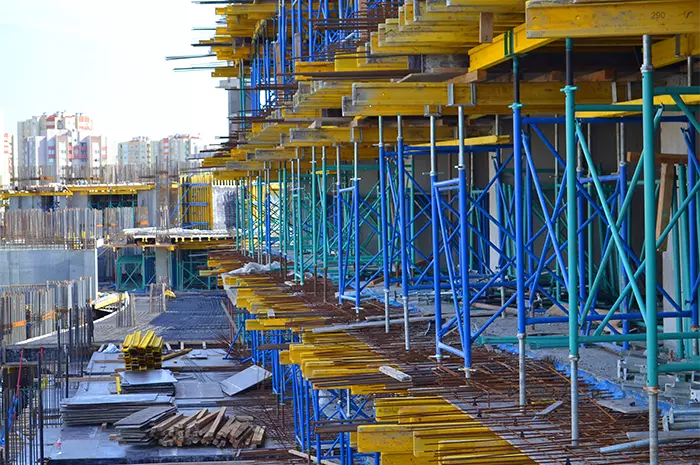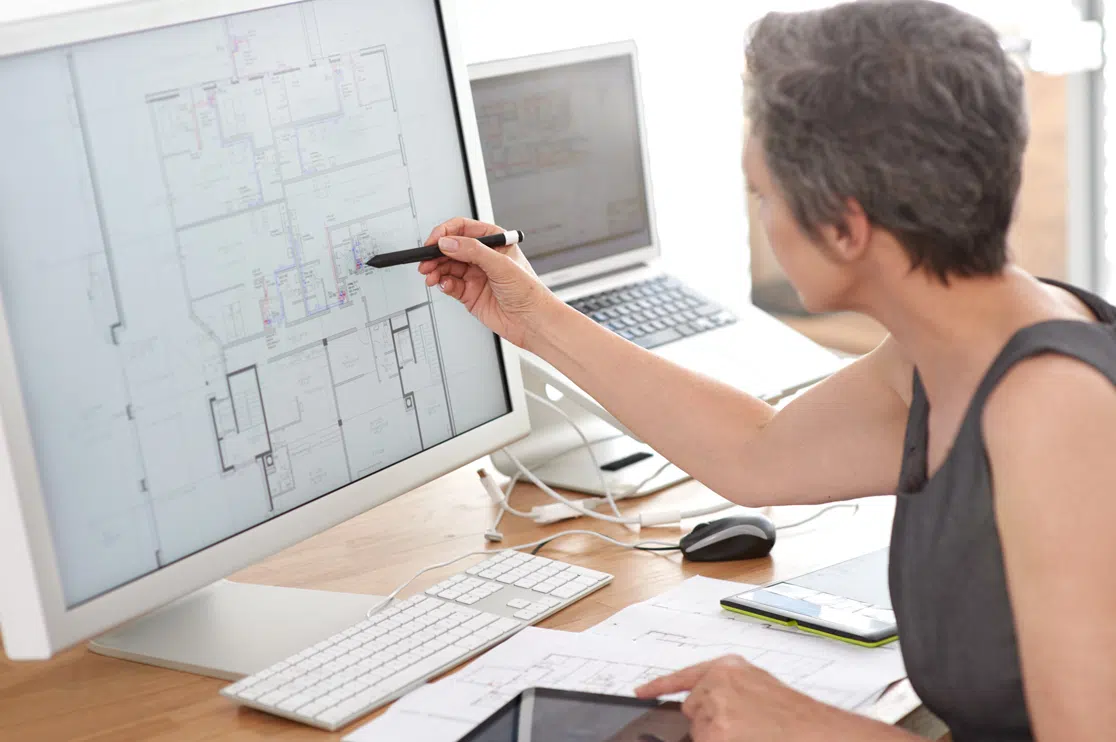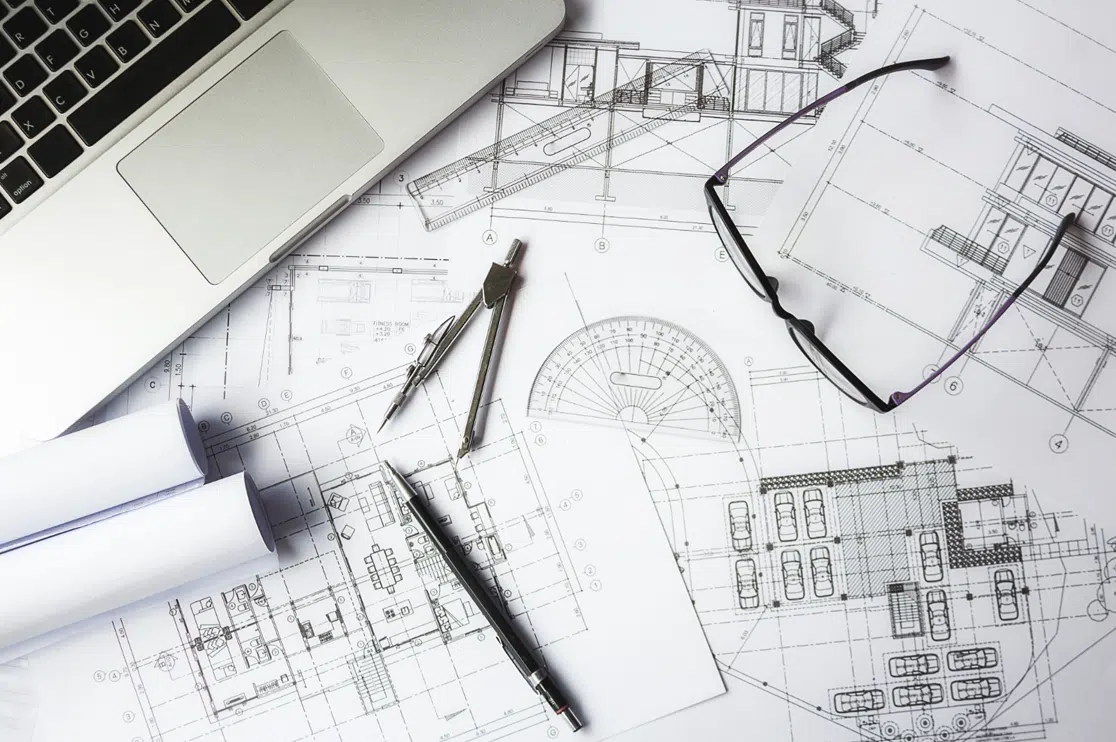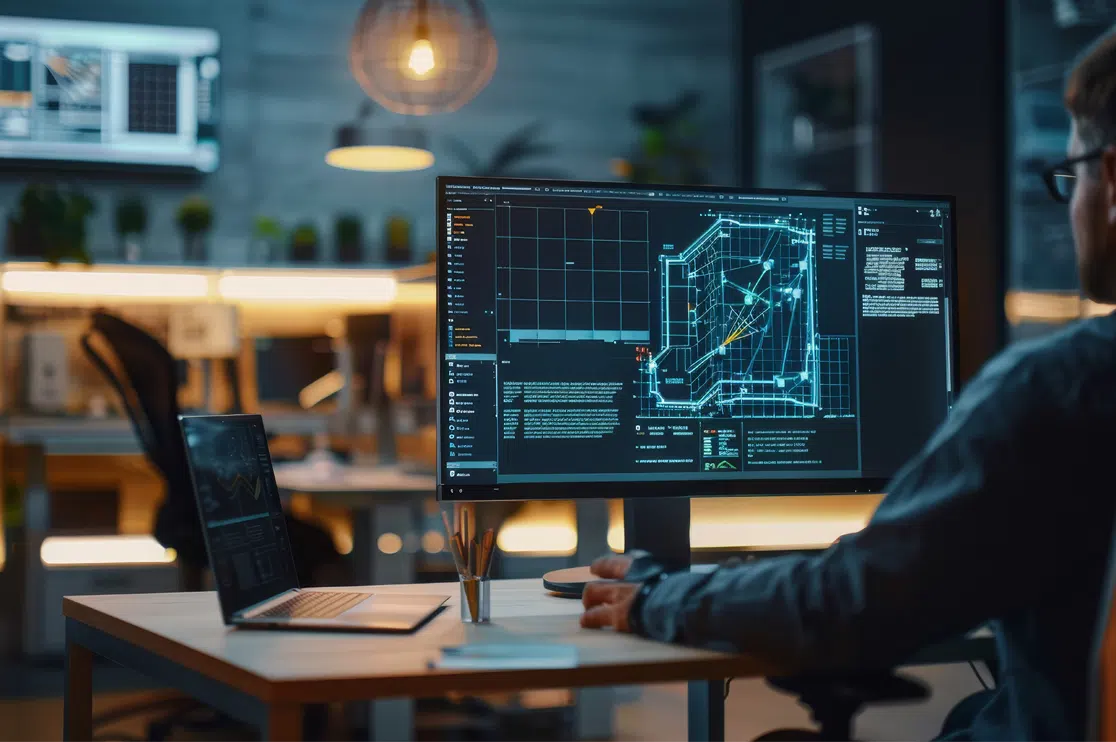This blog has been updated on – September 09, 2024
Construction is a culmination of different disciplines coming together to create an infrastructure that is functional and aesthetic at the same time. Let’s take a look at the various construction design stages that are crucial in construction documentation.
Table of Contents:
Pre-Design: Research and Space Planning
Creating structures that are habitable involves a lengthy process, and one that cannot afford any room for errors.
Before actual construction begins for a structure, it has to go through cycles of amendments and changes, typically done over software such as CAD.
Schematic Design (SD), Design Development (DD) and Construction Documentation (CD) are stages in CAD drafting to ensure that the budget and vision of the client and architects reach an arrangement that can be well executed.
The SD, DD and CD sets cover the construction design documentation phase.
Schematic Design Sets – Defining Look and Feel
This is the first part of the construction design stages. A project begins with conceptual design and then moves into schematic design (SD), wherein the concepts are translated into physical drawings.
These design development sets change many times to accommodate project requirements, client-requested modifications, and licensing authority guidelines before becoming approved for construction.
Schematic design is fairly conceptual in nature; it doesn’t go into much detail. The design will lay out the site and interior spaces, and develop a basic exterior.
The deliverables that a design professional will prepare in this phase include preliminary drawings such as floor plans, elevations, and a site plan, if applicable.
There are two other processes that the design team will focus on: site analysis as well as programming. Site analysis and programming are crucial in understanding the placement and compatibility of a building in its location. Without a firm knowledge of these aspects there can be several implications to the construction process.
You may also see some sketches, or you could ask your architect to do some computer renderings (usually this would be another add-on service) to help you get a sense of how the spaces will look and feel.
For the most part, the design won’t include the final materials, so if you do get sketches or renderings, keep in mind that what they’re showing isn’t necessarily set in stone.
Many times, the designer and consulting engineers will prepare a narrative as a part of the schematic design. This broadly describes the project and what kinds of systems (e.g., HVAC, Electrical, M&E) the building will use. It also helps the team estimate the project costs.
Design Development Sets – Refining the Design
During this phase, the designer advances the design significantly. The main goal of this phase is to define and develop the important aspects of the project.
The exterior, interior layouts, room sizes, and materials are more fully designed. The engineers will further develop the HVAC, plumbing, and electrical systems.
The deliverable is a much more detailed set of drawings than in the schematic phase, and a specification book, which can be thought of as written instructions for the drawings.
This specification book will specify the materials that have been selected, and provide things like installation instructions, quality control requirements, and other technical information. An updated cost estimate is usually produced as well.
AI and ML algorithms analyze historical data to predict potential project risks, cost overruns, and schedule delays. This helps in proactive decision-making and risk mitigation.
Construction Document Sets – It’s All in the Details
All necessary technical information is finalized. The final set of drawings and specifications will include the information that’s required to obtain a building permit from whichever local authority has jurisdiction (e.g., the city or county).
The architect will typically handle the permitting process for you. If the authority has questions, requires additional information, or requests changes/corrections to the drawings (all of these scenarios are common), your architect will take care of it.
Up-and-coming platforms like Autodesk BIM 360, Procore, and PlanGrid provide cloud-based environments for storing, sharing, and collaborating on construction documents. This allows for real-time access and updates from anywhere.
The deliverable in this phase is a complete set of drawings and specifications, referred to as the construction documents. These will be submitted for the permit and given to contractors to develop bids/quotes for the work. Again, an updated cost estimate is usually produced as well.
Recommended Reading
All these elements and phases come together to formulate a project from start to finish.
Consider BluEntCAD’s experts for your next construction drawing service. We specialize in exterior and interior construction drawing services, millwork shop drawing services, and 3D rendering services, all at a fast turnaround time and with 100% custom pricing.
Get in touch with our experts to know more! You can also take a look at our portfolio to see how we’ve helped companies like yours.







 Must-Ask Questions Before Outsourcing CAD Drafting Services
Must-Ask Questions Before Outsourcing CAD Drafting Services  How BluEnt Ensures Construction Documentation is Accurate and Up-to-Date?
How BluEnt Ensures Construction Documentation is Accurate and Up-to-Date?  Why CAD Drawings Are Crucial for Sustaining the Modern Architecture Industry?
Why CAD Drawings Are Crucial for Sustaining the Modern Architecture Industry?  How is Artificial Intelligence in Construction Design Transforming Architectural Landscape?
How is Artificial Intelligence in Construction Design Transforming Architectural Landscape?