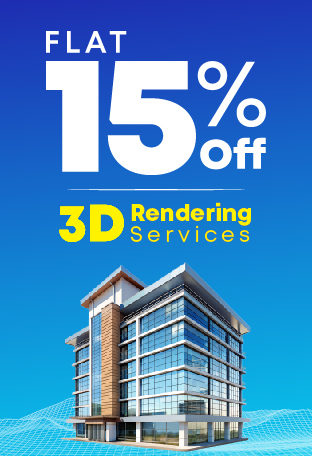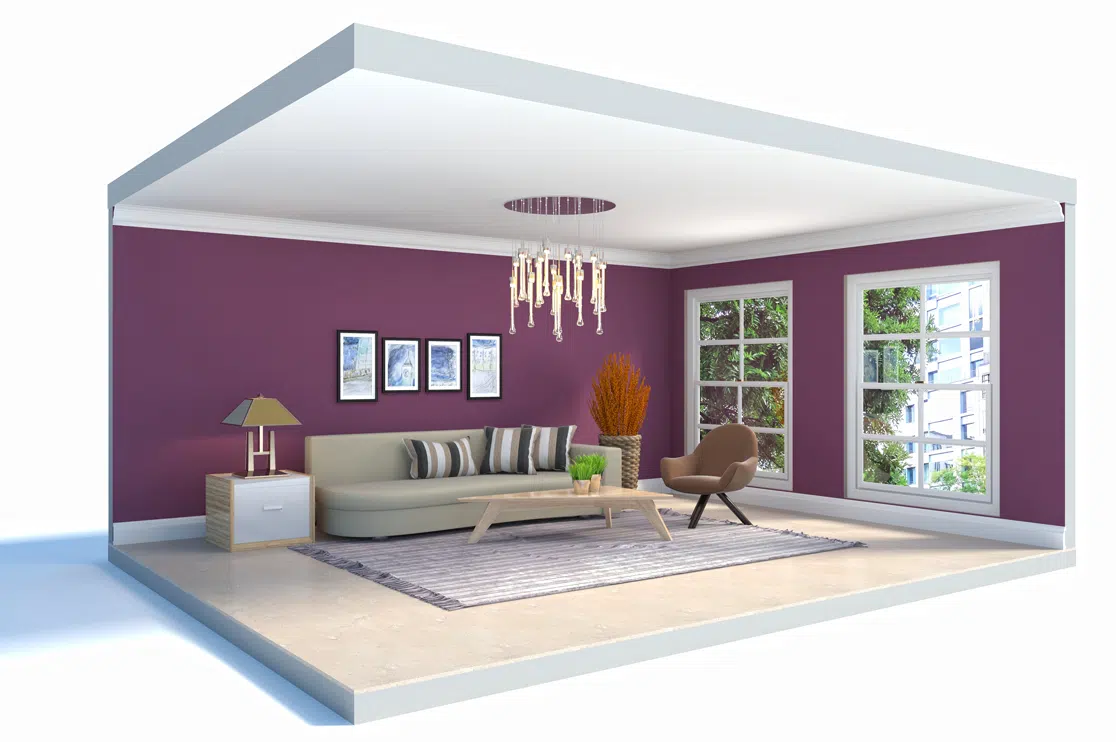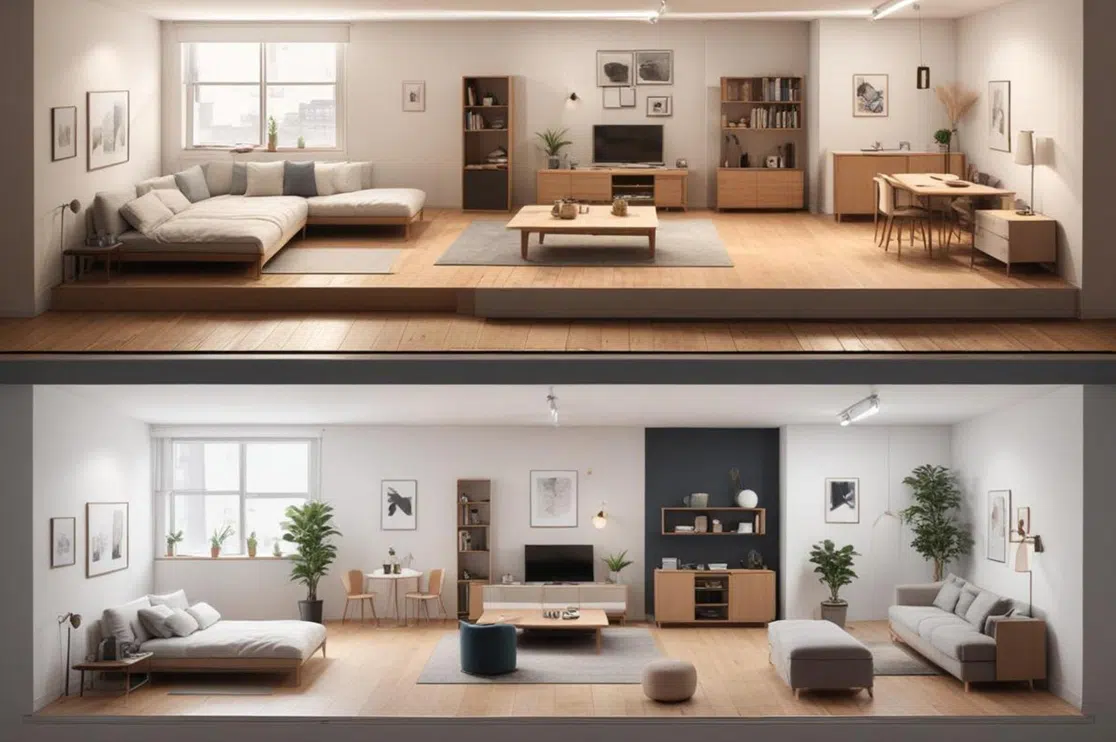Have you been having trouble selling property, impressing investors, or satisfying clients? It could be down to the software your 3D rendering company uses (in addition to the skill of their employees, of course). When it comes to 3D rendering services, 3ds Max is widely considered one of the best.
Today, we’ll cover what Autodesk 3ds Max is used for, and what its advantages and drawbacks are.
Table of Contents:
Introduction
3ds Max is a popular professional software used for architectural visualization, video game development, commercials, and even film effects. It was developed by the Yost Group and first released in April 1996 as 3D Studio Max.
The software offers a vast amount of artistic control, allowing you to create stunning virtual environments, including characters and objects.
Due to its comprehensive collection of features and capacity to develop complex object and character animations, many 3D renderers enjoy using it.
Recommended Reading:
Unlike 2D graphics programs like Adobe Photoshop, 3D graphics programs utilize geometric data to create 3D models. The models rely on a collection of points to display. Primarily, there are 4 methods of 3D modeling: polygon, rational basis spline, primitive and non-uniform rational basis spline (NURBS).
3Ds Max uses the polygon method, which offers users control over individual meshes through X, Y, and Z coordinates. These display as a bunch of faces, edges, and vertices. Often, users start with a primitive shape, such as a simple extruded object. This shape is defined further by adding details, like manipulating existing surfaces.
Every part of the 3D model can be assigned a texture. With planar mapping and various other texture workflows, users can develop an unlimited amount of textures.
The software distinguishes itself from competing products like Blender and Maya by offering a versatile interface. Thanks to the ability to activate many program functions from various interface elements, users get a highly efficient workflow.
Furthermore, users can customize the UI. For instance, command panels and toolbars can be shifted around to help workflow. Custom recording scripts and custom keyboard shortcuts are also available.
Subsets
The software has various subsets.
-
General Keyframing: Auto key and set key are the two keying techniques for the user. Depending on the workflow, they provide support.
-
MAXScript: It is a coding language built into the software. The script develops UI and tools.
-
Scene Explorer: This offers sequenced views of scene data. Additionally, it offers clarity when editing complex scenes thanks to editing data separately.
-
Skinning: Allows the user to control the characters’ movements.
-
Character Studio: Originally a plugin. Currently, a tool based on tock skeleton animation helps to animate characters.
Compatibility With Lumion
One of the best points about 3ds Max is its compatibility with Lumion.
Lumion makes it easy to bring your 3ds Max designs to life and swiftly develop professional 360 panoramas, images, and videos. It is an ideal rendering companion for 3DS 3D modeling.
-
You can create a richly detailed environment with objects, foliage, materials, lighting, and effects – all in an easy process.
-
Allows you to spend more time building your business, interacting with clients, improving designs, etc., and less time developing and waiting for renders.
Advantages of 3ds Max
Are you thinking of hiring 3ds Max services? Here are the major benefits of this user-friendly software, so you won’t have to go through it from scratch with your chosen company.
-
Vast number of tools and commands
-
Unique primitive built-in shapes, including cubes, teapots, pyramids, and cones, which can be used as a foundation for modeling
-
Also includes simulations for fur, cloth, hair, and skin, so character modeling is also made easier
-
Allows users to develop and edit maps and materials in scenes
-
Supports NURBS feature, which uses mathematical formulae to facilitate smooth modeling. Hence, it is also used in mechanical parts simulation
-
The scripting language maxscript can be used to create simple scripts with excellent results easily. This has resulted in the creation of various user-created plugins and scripts, such as the Quad chamfer modifier and one of the best spline systems available
-
While Maya and Blender are good alternatives, 3ds Max is more useful than them for architecture; the former tends to focus on game assets and animations
Before you start to learn Autodesk 3ds Max, you should have a sound knowledge of 3D environments and their pre-sets and tools. Additionally, working knowledge of software such as AutoCAD will be of use.
However, this learning curve takes time and money. If you’d rather not spend months training your employees, we recommend hiring 3D rendering services from BluEntCAD, which is both faster and cheaper.
BluEntCAD has completed over 10,000 successful architectural & engineering projects – you can browse the portfolio to get an idea of what you want!
Disadvantages of Autodesk 3ds Max
-
Steep learning curve
-
While it does seamlessly integrate into other Autodesk products, it has some compatibility issues that need many plugins
-
Not cross-platform: works only on Windows
-
Not cheap: comes at $122.50 per month. However, it does have a free 30-day trial and gives a free education license to educators and students
-
There are more crashes here than with other 3D modeling software
We hope this article has given you an insight into the usefulness of 3ds Max! Is there a major point you would have added? Let us know in the comments!
As you know now, the software has a steep learning curve and many companies prefer to hire 3d Studio Max rendering services. BluEntCAD provides 3D rendering services to home builders, real estate developers, interior designers, architectural companies, home renovators, interior decorators, design-build contractors, and remodelers.
Ready to grow your business with 3D rendering services? Contact us today!
Maximum Value. Achieved.







 Architectural Rendering: Revolutionizing Urban Planning for Future Cities
Architectural Rendering: Revolutionizing Urban Planning for Future Cities  Real Estate Virtual Staging: Avoid These Mistakes to Sell Your Home Fast (With Pro Tips)
Real Estate Virtual Staging: Avoid These Mistakes to Sell Your Home Fast (With Pro Tips)  How Does 3D Rendering Help with Virtual Staging a House for Sale?
How Does 3D Rendering Help with Virtual Staging a House for Sale?  Best 3D Custom Wardrobe Designs for Your Bedroom
Best 3D Custom Wardrobe Designs for Your Bedroom