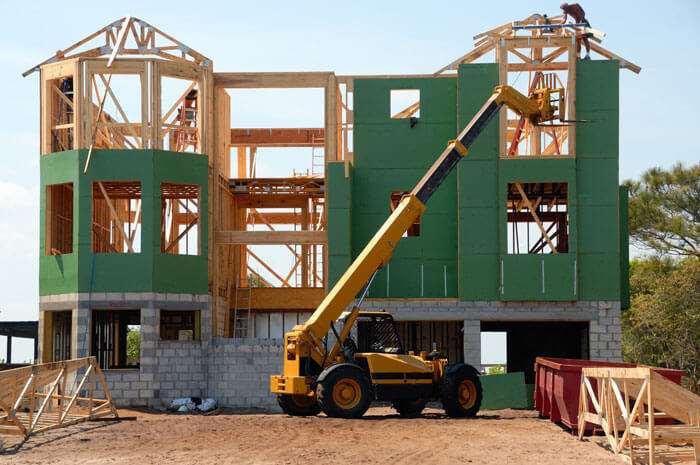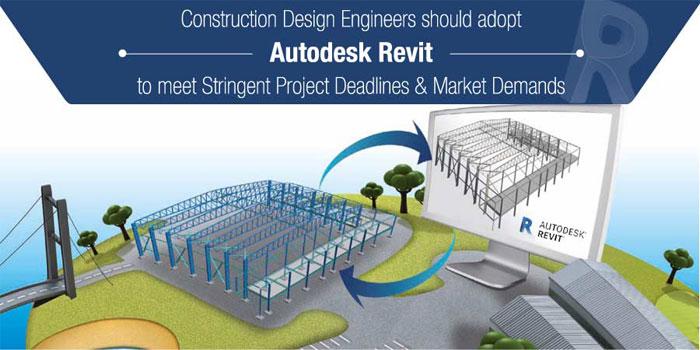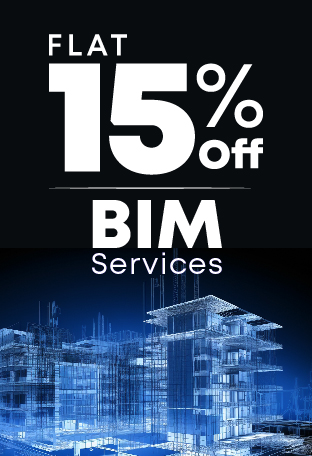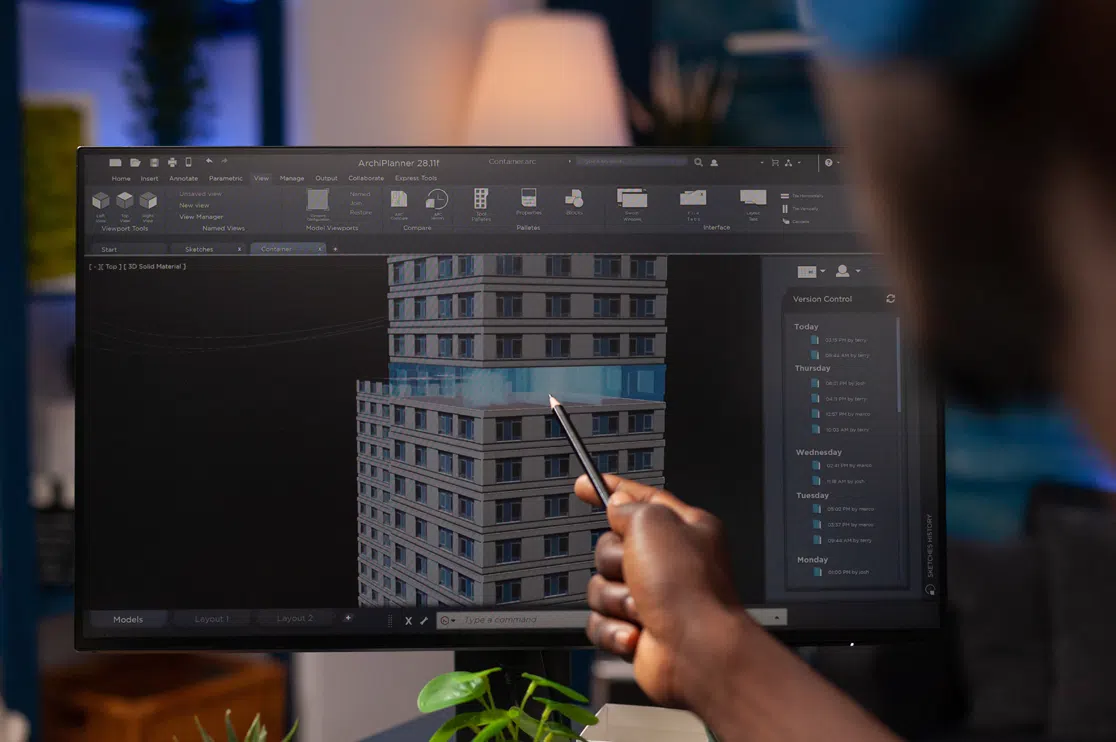So, you have decided to step out of the traditional CAD ecosystem and adopt BIM. Now, the question becomes: which software program should you use? In our opinion, it’s Autodesk Revit.
Here’s why.
Table of Contents:
What Is Revit?
Autodesk Revit was specifically designed to work as a part of the BIM (Building Information Modeling) process. It is one of the software for architects, MEP engineers, structural engineers, designers and contractors and is frequently used in BIM services.
Revit modeling allows users to design a building while structuring its various components in 3D. It is also capable of 4D BIM, and possesses tools for tracking and planning the lifecycle of a building, right from its concept to construction. If required, it can be used for maintenance and demolition as well.
If you are an architecture, engineering or construction professional, Autodesk Revit can help you to understand and conceptualize your project.
Revit Vs AutoCAD
Autodesk Revit begins where AutoCAD ends. (Also, do not confuse Revit for Revit Architecture! The latter is a program within Revit that focuses on civil structures such as hospitals, schools, shopping malls and so on.)
AutoCAD, a software used for drafting and design, is a drawing tool with broad uses. On the other hand, Revit is more geared for BIM and assists with creating intelligent 3D models. It is more focused on documentation and design than is AutoCAD.
Drafting in Revit enables working in a shared environment. This enhances coordination between the MEP, architectural, and structural aspects of building construction.
Moreover, real-life information can be used in Revit for generating a geometry. This can further be extended to develop as-built models as well as walkthroughs, providing insights into the building facility.
For a deeper dive into the Revit vs. AutoCAD discussion, go here.
Revit Enables Detailed Modeling
The Revit work environment enables users to manipulate assemblies in project environments, individual 3D shapes and whole buildings.
The modeling tools can be used with the imported geometric models or the pre-made solid Revit objects.
There are three types of families that can be created using Revit. These include System Families, Components or Loadable Families and In-Place families.
Experienced users of Autodesk Revit can also create incredibly accurate and realistic libraries, called Revit families, from tables to walls. These Revit families can also be created as parametric models with properties and dimensions.
We do recommend hiring professional Revit drafting services to ease the load on your business, since a deep dive into Revit requires a lot of time and money.
Recommended Reading:
Revit Facilitates A Rendering Engine For Realistic Images
When an Autodesk Revit user creates a model, building or some other object, they can also use the rendering engine for making a realistic image of what would otherwise be a highly diagrammatic model.
In Revit Rendering, users can also start with the “generic” material instead of the pre-defined materials. With generic material, users can set the rotation, size, brightness, gloss maps, textures, reflection maps, transparency maps, bump maps, and so on.
Furthermore, if required, the map part can be left out and sliders can be used for the aforementioned textures or features.
Conclusion
3D modeling in Revit not only encourages a streamlined construction process, but also saves time and costs. Even after the structure is built, the BIM model can be updated to reflect the current building. It can further be utilized for restoration of older structures and facility management.
As much of a boon as Autodesk Revit can be to your business, you may be in need of further resources or advice.
Lucky you, BluEntCAD has served most of the US’ largest homebuilders since its conception in 2003 and has the experience and skills to make your project a success. We service commercial architects, general contractors, design build contractors, engineers, and HVAC companies.
Our team of engineers excel in creating detailed 3D BIM models and enhancing the efficiency of your construction team. Our services also include BIM clash detection for the finest results. But don’t take our word for it. Check our portfolio to see if we measure up.
Ready for Revit modeling services with a fast turnaround? Contact us now!
Maximum Value. Achieved.








 How AI BIM Modeling Shaping the Future of Residential Construction?
How AI BIM Modeling Shaping the Future of Residential Construction?  How BIM Services Enhance Collaboration, Design Choices, and Project Efficiency for Architects? – A Guide
How BIM Services Enhance Collaboration, Design Choices, and Project Efficiency for Architects? – A Guide  How is Artificial Intelligence in Construction Design Transforming Architectural Landscape?
How is Artificial Intelligence in Construction Design Transforming Architectural Landscape?  BIM Coordination Benefits for Contractors in the Preconstruction Stage
BIM Coordination Benefits for Contractors in the Preconstruction Stage
I one of a demolition service Surrey, who uses CAD in my old projects, one of my friends told me about this Autodesk Revit, a building information modeling software for architects, landscape architects, structural engineers, mechanical, electrical, and plumbing (MEP) engineers, designers, and contractors. I have a little bit of question about this, but after reading your blog it helped me to move on to the next level.
Thank you, David! We’re glad the blog helped. If you would like us to cover any particular topic, please do let us know at info@bluentcad.com