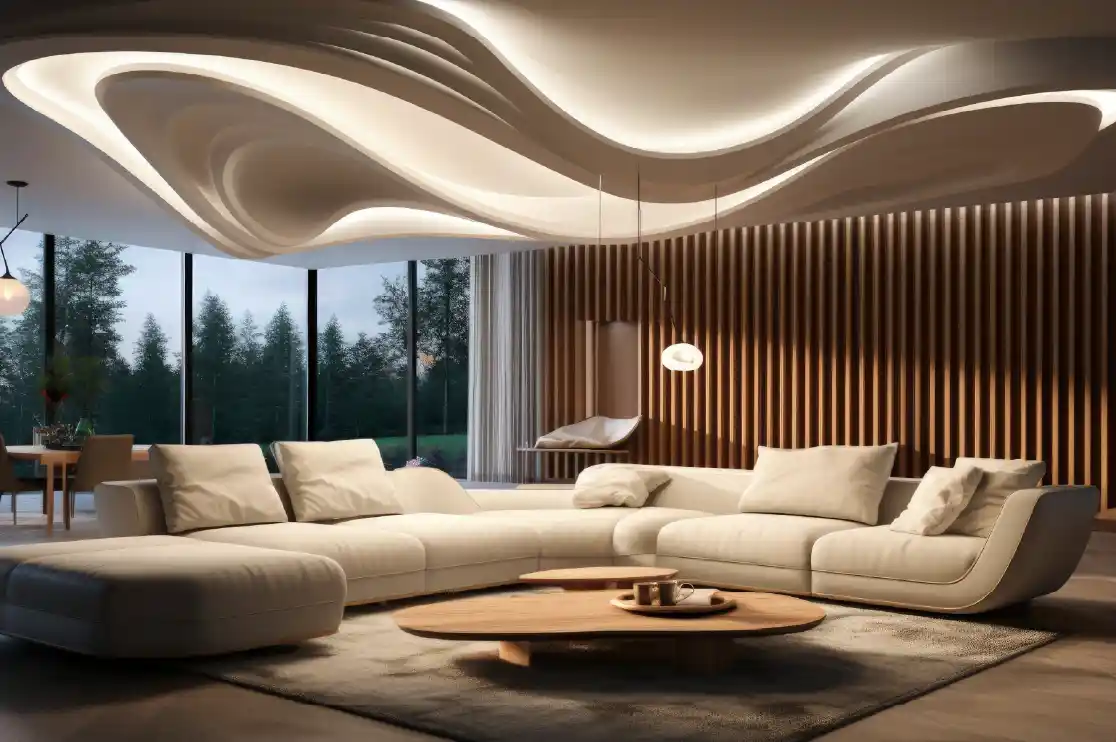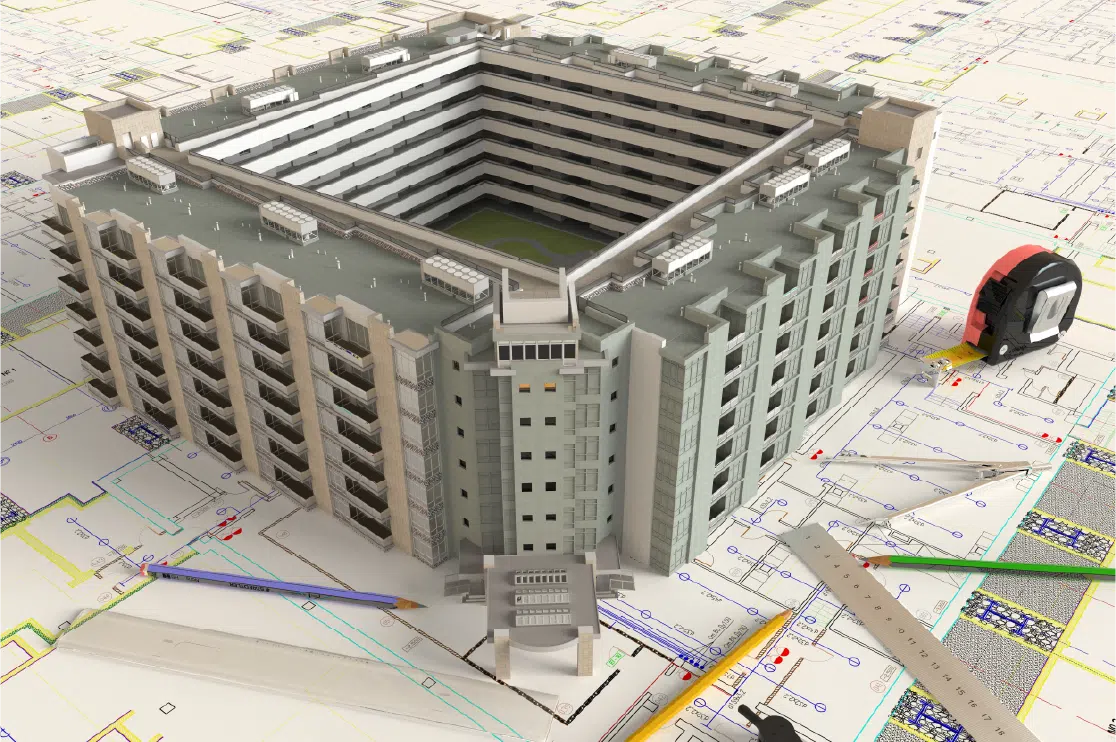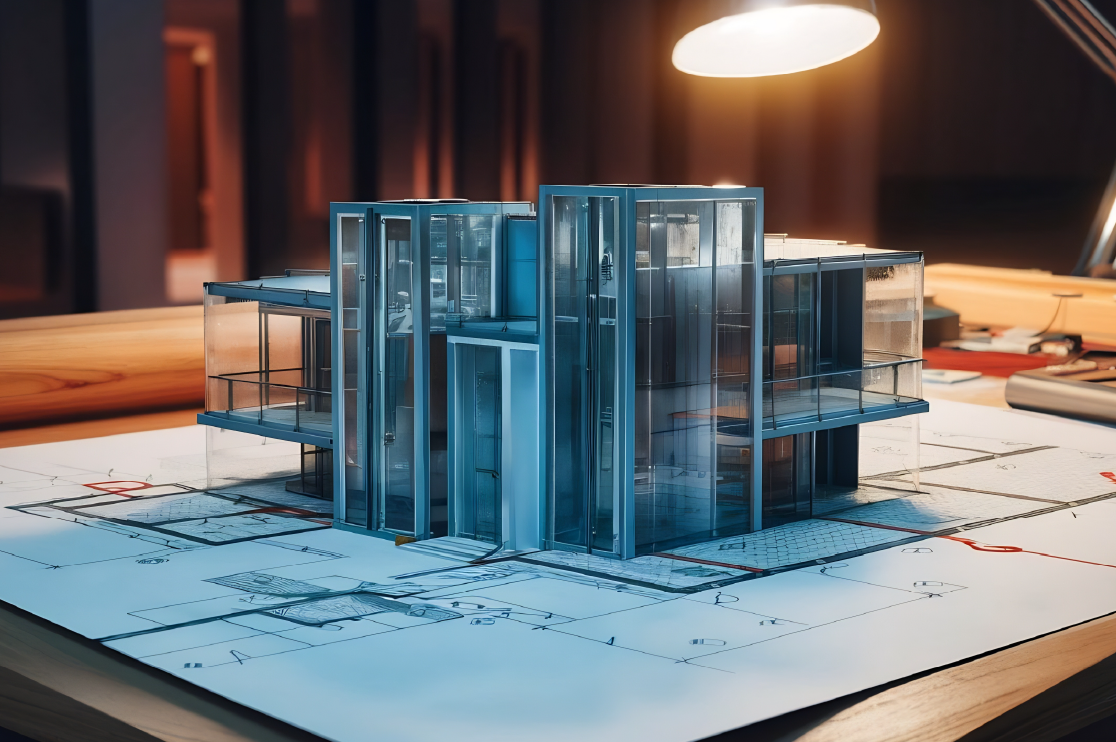Building An Experience: BluEntCAD Embarks On Its Impressive Period Of Architectural Walkthrough for its clients
Houston, Texas, 17th October 2016 : BluEntCAD is an expert in providing 3D renderings and CAD (computer aided drafting) services. Envisioning buildings in vivid designs and structures is what BluEntCAD has been a specialist in since 2003. As a result, BluEntCAD provides promising architectural walkthrough assistance to its clients globally with its increased focus on architectural animated walkthroughs.
BluEnt visualizes how a building or interior would look in the future as an important part of the architecture and how it plays a crucial role in selling projects to buyers, designers, and sellers. Be it design development or pre-visualization of new architectural design development, BluEntCAD architectural walkthroughs reflect precision and caliber in its design. Architectural design drafting and 2D and 3D CAD modeling services hence are gaining momentum in the industry.
At BluEntCAD, the architectural walkthrough team understands different design styles and enables them to grasp your requirements quickly and accurately to produce desired outputs in the form of video files.
Equipped with the latest technology, BluEntCAD creates stunning Architectural animated walkthroughs, 3D & 2D interactive animations, 3D models and animation, Industrial walk through 3D animation.
From 3D renderings to 3D animated Walkthroughs, BluEntCAD can bring 2D & 3D drawing animations to life for its esteemed clients, globally.
Sajeel Khanna, SVP, BluEntCAD comments, “As an integral part of the architectural walkthrough, 3D animation is an accurate method for architects, developers, and interior designers to carry out their work. Using basic mouse movements, one can effortlessly walk through an architectural 3D model which makes one feel like actually being there — real time.”
Computer-aided design renderings include the latest developments in visualization, such as photo-realistic trees and vegetation, moving people, shadows, atmosphere effects – and even sound. BluEntCAD’s designed walkthroughs serve ‘multi-dimensional usage’ with very quick turnaround and highest performance efficacy.
“Our team understands different geographical locations may require different outlooks. We require inputs from our clients to make the perspectives and walkthroughs to look as localized and bespoke as our they want. The input may generally be in the form of libraries or images of local landscape”, adds Sajeel Khanna, SVP, BluEntCAD.
About BluEnt
Headquartered in Texas, U.S., BluEntCAD is specialized in outsourcing millwork, shop drawings, architectural design and drafting solutions including – BIM construction documentation, CAD services, AutoCAD to Revit conversion, and BIM consulting services with accolades in U.S., UK, New Zealand, Australia and APAC region.
For any queries, please contact:
Tim Johnson
Strategic Sourcing & Business Development Manager
BluEntCAD | 832-476-8459
Featured Insights
Discover latest updates, trends, expert blogs, and game-changing insights for AEC industry.
Stay ahead and supercharge your strategy with our vibrant, curated information hub. Read Now.
 BIM for Data Centers: Building Future-Ready, Scalable, High-Performance Facilities
BIM for Data Centers: Building Future-Ready, Scalable, High-Performance Facilities Professional 3D Living Room Visualization: 6 Ways BluEnt Helps Interior Designers Win Client Approvals
Professional 3D Living Room Visualization: 6 Ways BluEnt Helps Interior Designers Win Client Approvals BIM 2.0: How BIM Is Shifting from Models to Decisions?
BIM 2.0: How BIM Is Shifting from Models to Decisions? Architecture Industry Outlook: CAD 2025 Report Card & 2026 Trend Radar
Architecture Industry Outlook: CAD 2025 Report Card & 2026 Trend Radar



























