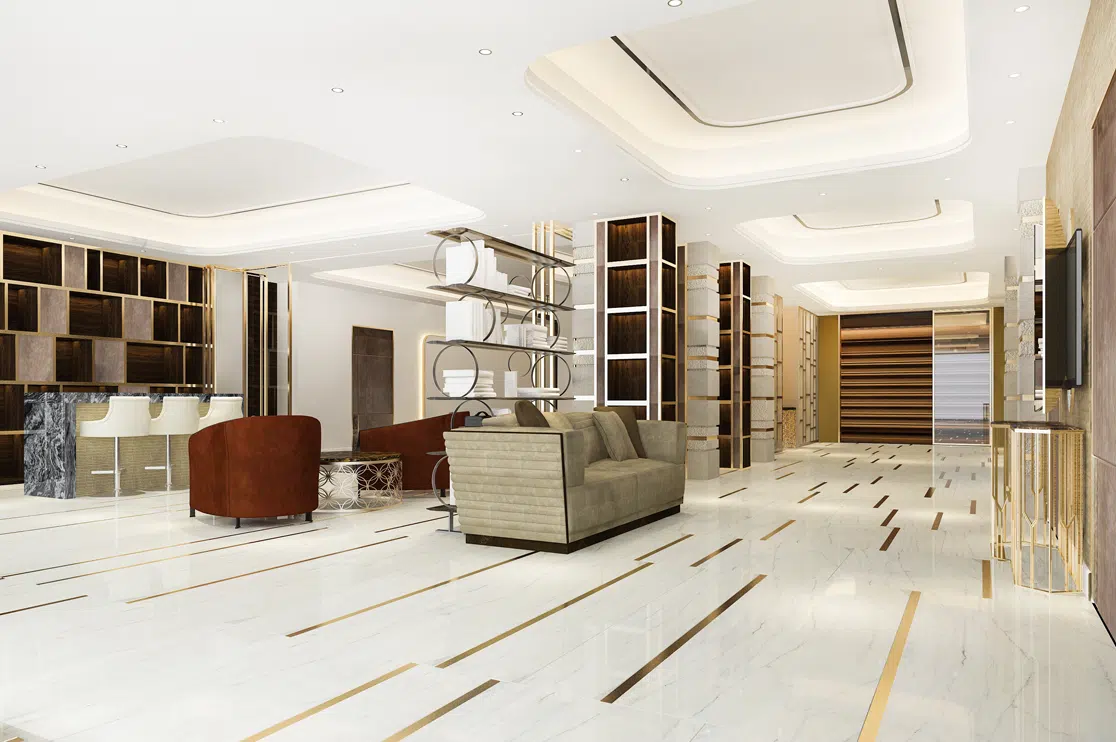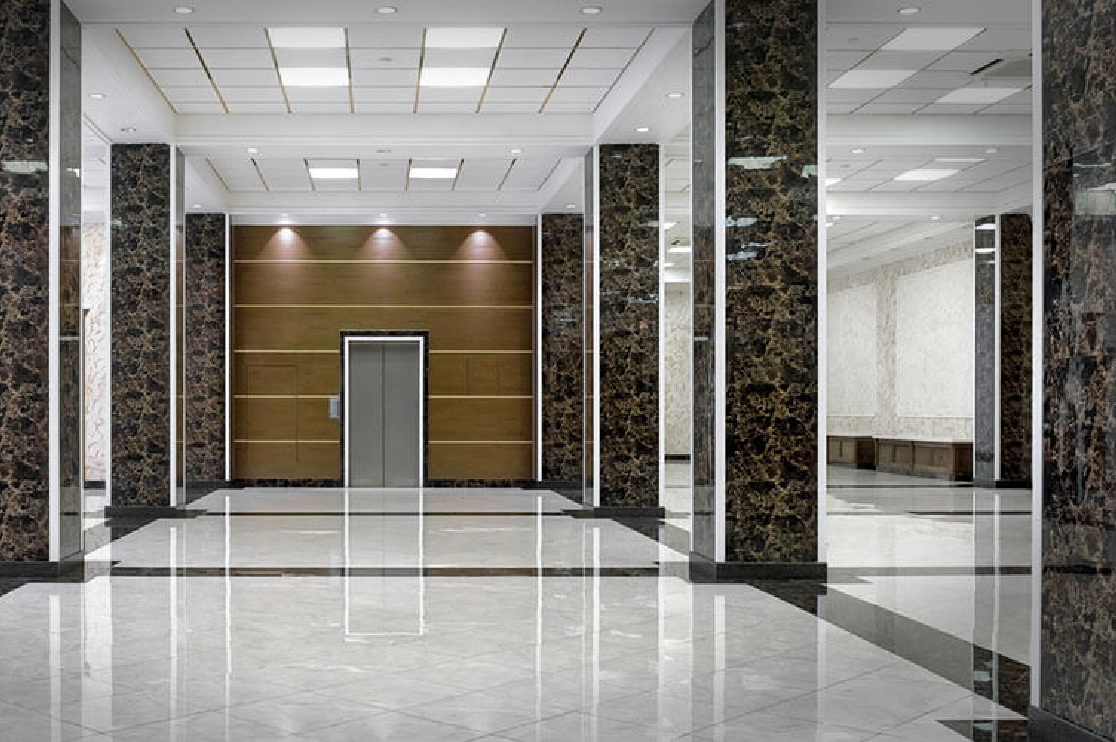BluEntCAD: The Revit ‘breakthrough’: revolutionizing the design, drafting and modeling processes
Houston, Texas, November 28, 2016 : Revit has become globally significant in the construction industry. The growing acceptance of this powerful program in BluentCAD has brought about a positive impact in the organization.
Revit has become a crucial part of all the design projects in BluentCAD. It is a BIM program that allows complex building structures to be designed explicitly and recorded in a short amount of time by leveraging dynamic information in intelligent models. Each model that is created with Revit software is a representation of one entire project, which is stored in a single database file. Sajeel Khanna, VIP, adds “Revit has not only modified the architectural design, drafting and modeling process, but it has also played a significant role in enhancing the workflow.”
Through Revit software, the designers and architects are now able to quickly sketch out rough drawings of a floor plan, or make revisions to the standard set of project designs and let the clients preview their future homes. Sajeel comments, “This process has helped us to save a lot of time and money. The 3D design view allows the designer to try out different designs. With high quality documents, they are able to detect and solve problems in the early stages of the design process.”
Unlike AutoCAD, Revit allows multiple users to work on the same building project and integrate their modifications simultaneously with every save. All the revisions made in Revit is coordinated across the entire project, hence, a change in one view is a simultaneous change in all views. Sajeel remarks, “What we see is the live view of a single building model that needs no refreshing or updates when modifications are made. This is the most spectacular difference between AutoCAD and Revit.”
Revit’s multifaceted feature has proved to be more efficient and advantageous than other tools. Sajeel adds, “We have been using Revit BIM software for our large and complex building practices, and delivering incredibly consequential benefits to our clients in terms of time and cost.”
About BluEnt
Headquartered in Texas, U.S., BluEntCAD is specialized in outsourcing millwork, shop drawings, architectural design and drafting solutions including – BIM construction documentation, CAD services, AutoCAD to Revit conversion, and BIM consulting services with accolades in U.S., UK, New Zealand, Australia and APAC region.
For any queries, please contact:
Tim Johnson
Strategic Sourcing & Business Development Manager
BluEntCAD | 832-476-8459
Featured Insights
AutoCAD And RFMS: Find the Perfect Fit for Your Tile & Stone Shop Drawing Projects
Exploring the Array of Tile & Stone Shop Drawing Services: Choose Your Right Solution
Mastering the Tile Shop Drawing Workflow: How Precision Prevents Costly Delays and Chaos
On Time, Everytime! Reasons to Choose BluEnt as Your Tile & Stone Shop Drawing Partner

















